125 Longs Peak Drive, Lyons, CO 80540
Local realty services provided by:Better Homes and Gardens Real Estate Kenney & Company
125 Longs Peak Drive,Lyons, CO 80540
$1,475,000
- 5 Beds
- 4 Baths
- 2,804 sq. ft.
- Single family
- Active
Listed by: laura levy3039318080
Office: coldwell banker realty-boulder
MLS#:IR1049447
Source:ML
Price summary
- Price:$1,475,000
- Price per sq. ft.:$526.03
- Monthly HOA dues:$5.42
About this home
Poised above Lyons with what may be the region's most commanding views, this modern four-bedroom, four-bath residence feels like stepping into a Monet - with Colorado as the canvas. Walls of glass transform Longs Peak and Steamboat Mountain into an ever-changing work of art. A pass-through window opens to the deck, where sunsets and mountain air elevate every meal. Lush, tiered gardens spill with seasonal color, leading to stone patios and a pergola that invite lingering conversations well into the evening. Inside, clean architectural lines and wide-plank oak floors create a harmony of warmth and design. Open-plan living spaces flow effortlessly yet retain an air of intimacy, while the bedrooms are scaled with comfort and livability in mind. The chef's kitchen, anchored by an expansive custom island, opens gracefully into curated living and dining areas, making it both refined and effortless. Separate guest quarters, complete with kitchenette and private patio, provide visitors with independence wrapped in style. And when you desire connection, a brief golf cart ride carries you into the heart of Lyons for Moxie coffee, Marigold dining, or world-class music under the stars. In a county celebrated for extraordinary homes, this one stands as a true original offering elegance, livability, and unmatched views.
Contact an agent
Home facts
- Year built:1979
- Listing ID #:IR1049447
Rooms and interior
- Bedrooms:5
- Total bathrooms:4
- Full bathrooms:2
- Living area:2,804 sq. ft.
Heating and cooling
- Cooling:Attic Fan, Ceiling Fan(s), Central Air
- Heating:Heat Pump
Structure and exterior
- Roof:Composition
- Year built:1979
- Building area:2,804 sq. ft.
- Lot area:0.17 Acres
Schools
- High school:Lyons
- Middle school:Lyons
- Elementary school:Lyons
Utilities
- Water:Public
- Sewer:Public Sewer
Finances and disclosures
- Price:$1,475,000
- Price per sq. ft.:$526.03
- Tax amount:$5,782 (2024)
New listings near 125 Longs Peak Drive
- New
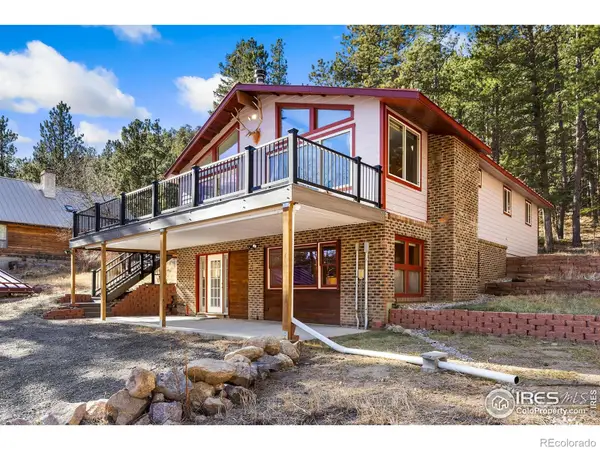 $765,000Active4 beds 3 baths2,184 sq. ft.
$765,000Active4 beds 3 baths2,184 sq. ft.417 Cedar Drive, Lyons, CO 80540
MLS# IR1049962Listed by: KELLER WILLIAMS TOP OF THE ROCKIES ESTES PARK - New
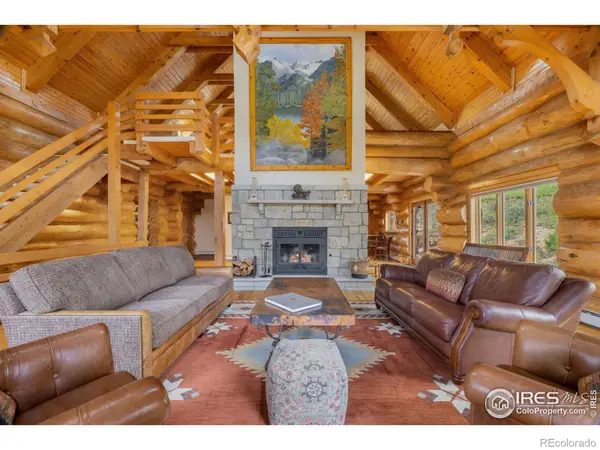 $1,500,000Active3 beds 3 baths4,500 sq. ft.
$1,500,000Active3 beds 3 baths4,500 sq. ft.95 Choctaw Road, Lyons, CO 80540
MLS# IR1049827Listed by: EXP REALTY - INSPIRED LIVING GROUP  $160,000Active0.75 Acres
$160,000Active0.75 Acres0 Hemlock, Lyons, CO 80540
MLS# IR1046332Listed by: COMPASS - BOULDER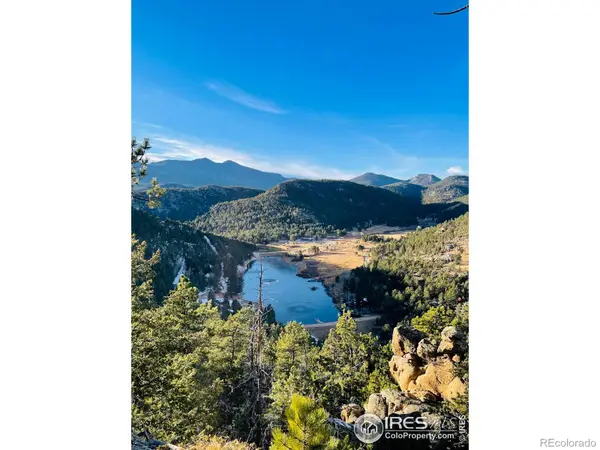 $95,000Active0.51 Acres
$95,000Active0.51 Acres0 Hemlock Drive, Lyons, CO 80540
MLS# IR1017287Listed by: COMPASS - BOULDER- Open Sat, 2 to 4pmNew
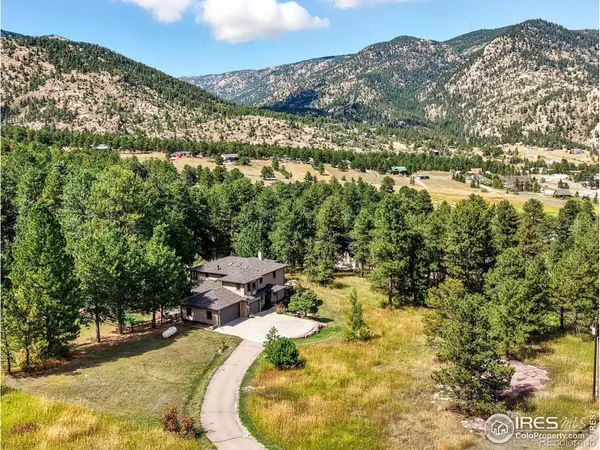 $1,125,000Active4 beds 4 baths4,191 sq. ft.
$1,125,000Active4 beds 4 baths4,191 sq. ft.234 Deer Lane, Lyons, CO 80540
MLS# IR1049646Listed by: COMPASS - BOULDER  $275,000Active24.5 Acres
$275,000Active24.5 Acres914 Silver Sage Lane, Lyons, CO 80540
MLS# IR1049125Listed by: LOKATION-TUCKER GROUP REAL ESTATE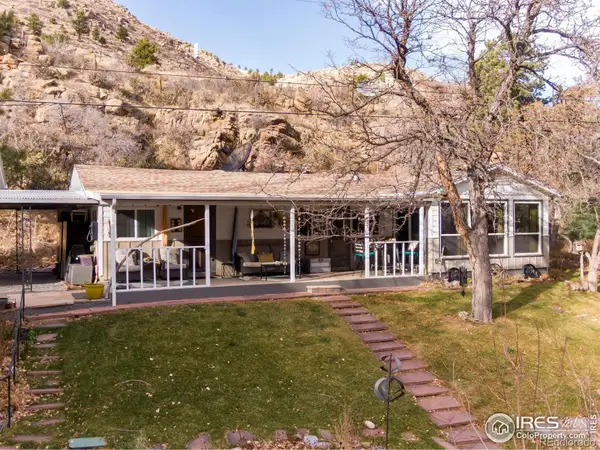 $933,000Active3 beds 2 baths1,261 sq. ft.
$933,000Active3 beds 2 baths1,261 sq. ft.458 Longmont Dam Road, Lyons, CO 80540
MLS# IR1048555Listed by: GATEWAY REALTY GROUP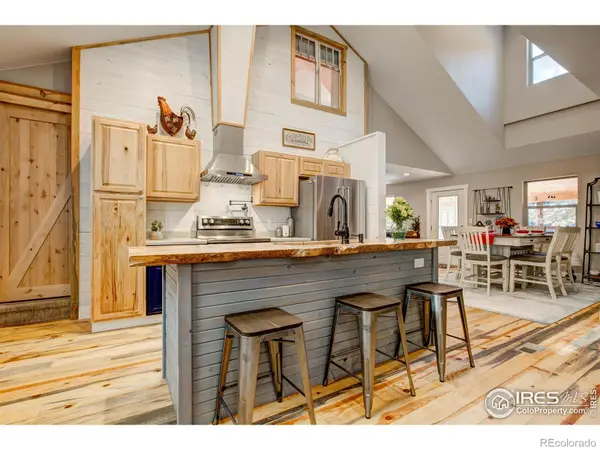 $1,250,000Active5 beds 4 baths4,120 sq. ft.
$1,250,000Active5 beds 4 baths4,120 sq. ft.972 Aspen Drive, Lyons, CO 80540
MLS# IR1048488Listed by: RE/MAX MOUNTAIN BROKERS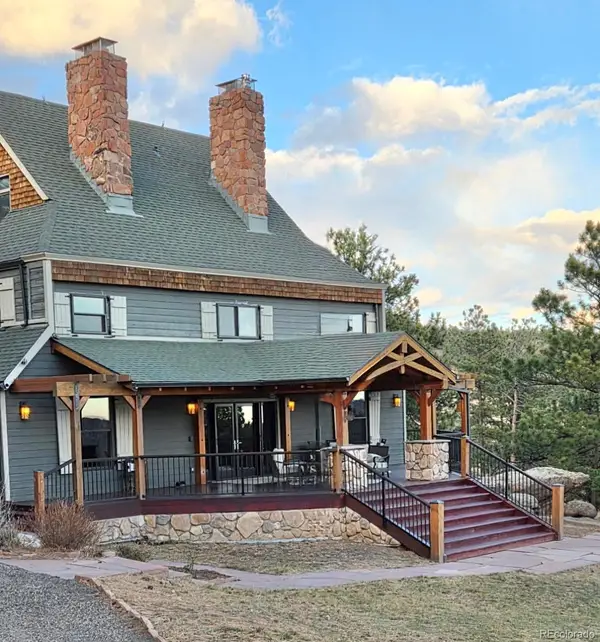 $1,882,000Active4 beds 4 baths4,793 sq. ft.
$1,882,000Active4 beds 4 baths4,793 sq. ft.3665 Colard Lane, Lyons, CO 80540
MLS# 4904373Listed by: RE/MAX PROFESSIONALS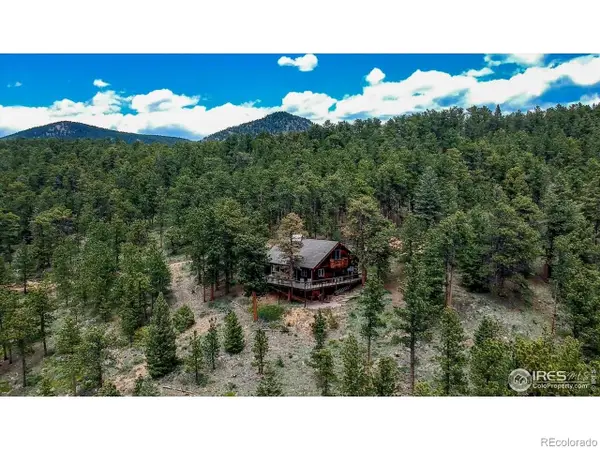 $2,500,000Active163.89 Acres
$2,500,000Active163.89 Acres18673 State Highway 7, Lyons, CO 80540
MLS# 9615381Listed by: RE/MAX NEXUS
