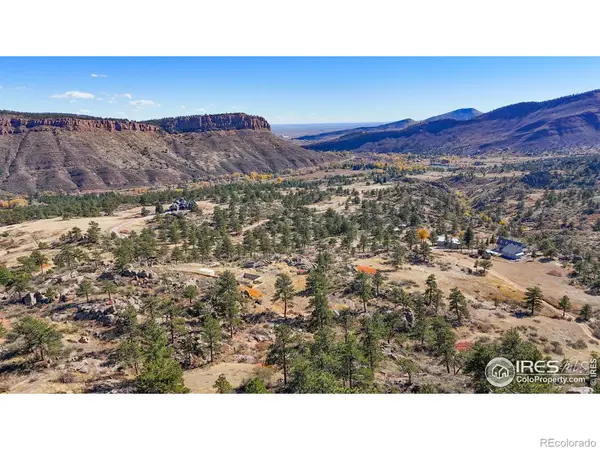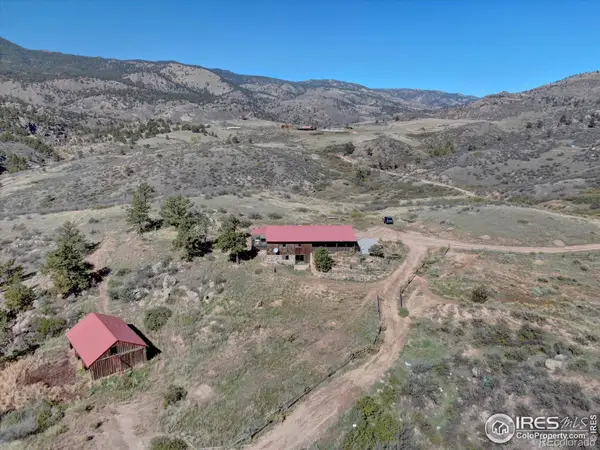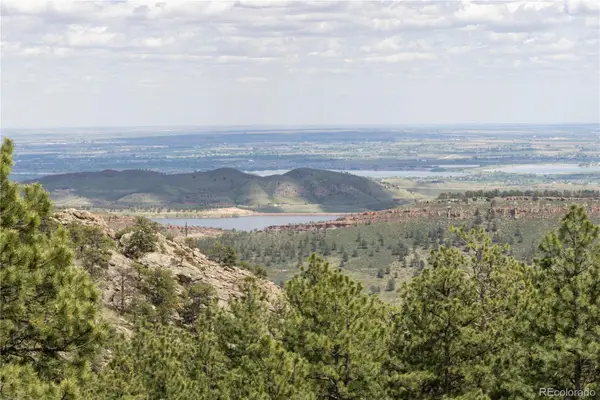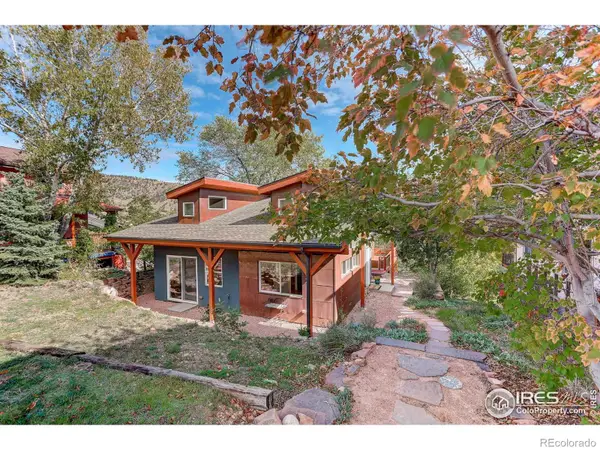1553 Rowell Drive, Lyons, CO 80540
Local realty services provided by:Better Homes and Gardens Real Estate Kenney & Company
1553 Rowell Drive,Lyons, CO 80540
$1,050,000
- 3 Beds
- 2 Baths
- 2,236 sq. ft.
- Single family
- Active
Listed by: ian phillips3152923114
Office: coldwell banker realty-boulder
MLS#:IR1036563
Source:ML
Price summary
- Price:$1,050,000
- Price per sq. ft.:$469.59
About this home
Sellers are motivated and open to fair offers! 1553 Rowell Dr. in Lyons, CO is not just another "house" it is a private and peaceful mountain sanctuary (just 15 minutes from town) in Spring Gulch Ranch Estates, where tranquility, creativity, and fulfillment can flourish with unique allure. This south facing 3 bedroom, 2 bath home with expansive views sits on 12.78 acres that feature its own hiking trails, camping platform in an open meadow, seasonal stream, and an epic vista to behold from the snow capped mountains to the rolling plains. Additional attributes of this home are: newer appliances, fresh interior and exterior paint, whole house A/C, tankless water heater, new well pump, and 240V outlet in garage for EV charging, owned solar array provides efficiency/low utility bills, fenced in dog yard, fire pit, second attached garage that was used as a music studio (could be a great home gym) and even a skateboard halfpipe ramp with Rocky Mountains in the background! (Skateboard ramp *can* be disassembled by seller...but why would you want to do that?!?! ) This property is zoned to allow horses and roughy 4 acres of this property would work as a horse property. The short drive to and from this home meanders through a literal Colorado storybook with neighboring alpacas, cows, and ponies watching you drive by. There are frequent elk herds visiting the many beautiful mountain horse ranches, it's hard to find a property that still feels this secluded with acreage but still has the convenience of groceries, restaurants, schools, shops, river tubing, rock climbing, mountain biking trails and music festivals all within a few miles. This property would work great for someone with a home office/business with the second attached garage space or make it a really cool home gym! "Wow, it really is like hiking through Rocky Mountain National Park"-Anonymous Visitor.
Contact an agent
Home facts
- Year built:1994
- Listing ID #:IR1036563
Rooms and interior
- Bedrooms:3
- Total bathrooms:2
- Full bathrooms:2
- Living area:2,236 sq. ft.
Heating and cooling
- Cooling:Ceiling Fan(s), Central Air
- Heating:Forced Air, Propane, Wall Furnace, Wood Stove
Structure and exterior
- Roof:Composition
- Year built:1994
- Building area:2,236 sq. ft.
- Lot area:12.78 Acres
Schools
- High school:Lyons
- Middle school:Lyons
- Elementary school:Lyons
Utilities
- Water:Well
- Sewer:Septic Tank
Finances and disclosures
- Price:$1,050,000
- Price per sq. ft.:$469.59
New listings near 1553 Rowell Drive
- New
 $1,590,000Active4 beds 3 baths3,692 sq. ft.
$1,590,000Active4 beds 3 baths3,692 sq. ft.702 Ponderosa Hill Road, Lyons, CO 80540
MLS# IR1047291Listed by: COLDWELL BANKER REALTY-BOULDER - New
 $699,000Active3 beds 2 baths2,064 sq. ft.
$699,000Active3 beds 2 baths2,064 sq. ft.181 Deer Lane, Lyons, CO 80540
MLS# IR1047166Listed by: MCCANN REAL ESTATE - New
 $995,000Active3 beds 3 baths3,110 sq. ft.
$995,000Active3 beds 3 baths3,110 sq. ft.321 May Avenue, Lyons, CO 80540
MLS# IR1047136Listed by: COLDWELL BANKER REALTY-BOULDER  $1,295,000Active3 beds 3 baths2,768 sq. ft.
$1,295,000Active3 beds 3 baths2,768 sq. ft.1669 Apple Valley Road, Lyons, CO 80540
MLS# 3277382Listed by: SMART MOVE REAL ESTATE $750,000Active34.63 Acres
$750,000Active34.63 Acres681 Apple Ridge Road, Lyons, CO 80540
MLS# IR1046576Listed by: COMPASS - BOULDER $1,995,000Active3 beds 2 baths1,916 sq. ft.
$1,995,000Active3 beds 2 baths1,916 sq. ft.1165 Stagecoach Trail, Lyons, CO 80540
MLS# 3989537Listed by: RE/MAX ALLIANCE - LAFAYETTE $160,000Active0.75 Acres
$160,000Active0.75 Acres0 Hemlock Road, Lyons, CO 80540
MLS# IR1046332Listed by: COMPASS - BOULDER $795,000Active84 Acres
$795,000Active84 Acres3600 Blue Mountain Trail, Lyons, CO 80540
MLS# 6381039Listed by: REAL BROKER, LLC DBA REAL $1,695,000Active3 beds 4 baths4,320 sq. ft.
$1,695,000Active3 beds 4 baths4,320 sq. ft.2420 Ponderosa Hill Road, Lyons, CO 80540
MLS# IR1046009Listed by: HAYDEN OUTDOORS - WINDSOR- Open Sat, 2 to 4pm
 $860,000Active3 beds 3 baths1,702 sq. ft.
$860,000Active3 beds 3 baths1,702 sq. ft.209 Ewald Avenue, Lyons, CO 80540
MLS# IR1045807Listed by: COLDWELL BANKER REALTY-BOULDER
