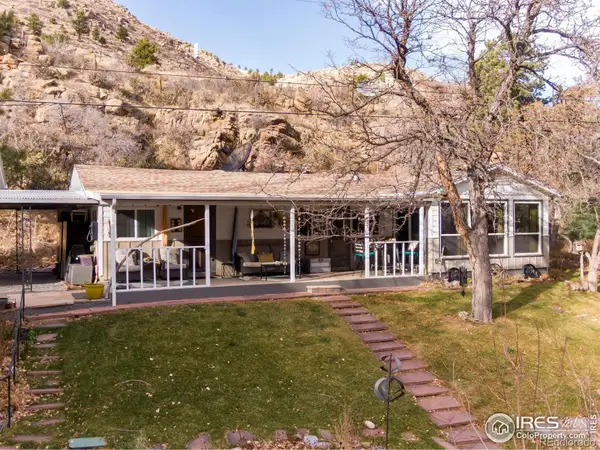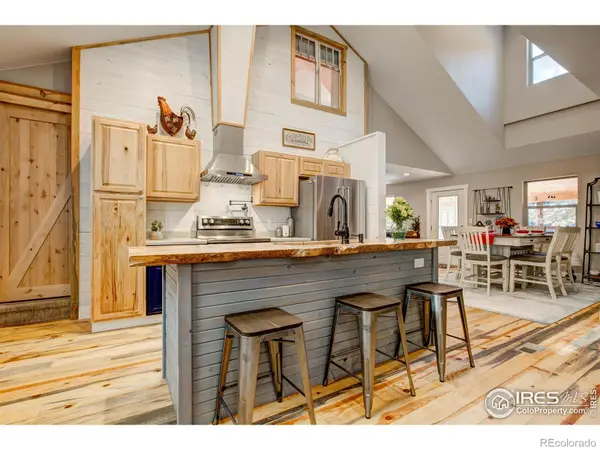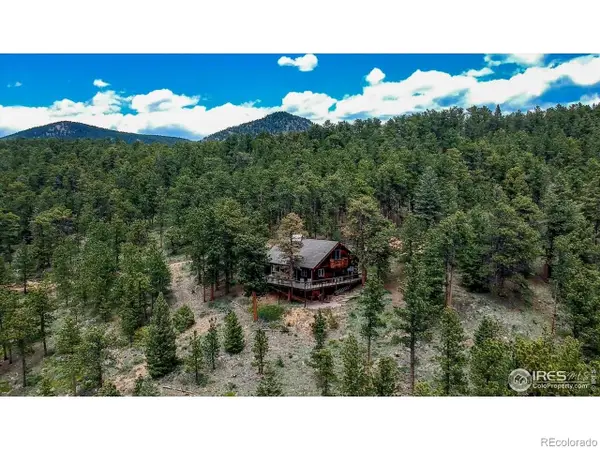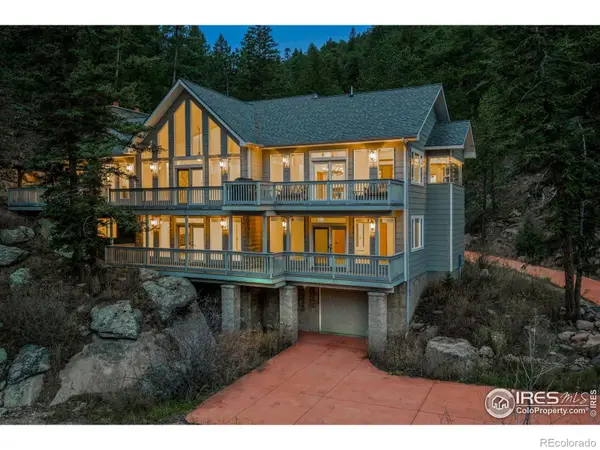187 Wichita Road, Lyons, CO 80540
Local realty services provided by:Better Homes and Gardens Real Estate Kenney & Company
187 Wichita Road,Lyons, CO 80540
$1,049,000
- 3 Beds
- 3 Baths
- 3,036 sq. ft.
- Single family
- Active
Listed by: laura levy3039318080
Office: coldwell banker realty-boulder
MLS#:IR1035642
Source:ML
Price summary
- Price:$1,049,000
- Price per sq. ft.:$345.52
About this home
Turn-key and priced to sell. This is what happens when a classic mountain home gets a modern makeover. Just under $250,000 has been thoughtfully invested in remodeling and improvements, elevating both form and function. Vaulted ceilings, fresh contemporary white walls, and a quartz island big enough to double as a dinner party stage anchor the open main level, which pours seamlessly onto a large deck-equal parts everyday comfort and effortless hosting. The fully renovated kitchen delivers clean lines, smart storage, and room to seat five without crowding the cook.The primary suite is a calm, elevated space with private deck access-your own quiet corner for morning coffee or an end-of-day reset. Sleek finishes and a spa-like feel make the ensuite bath a true retreat. A guest room and a dedicated office with glass French doors round out the main level. The walkout lower level expands the living space with another guest retreat, a generous rec or family room, and a large covered deck built for impromptu hangs or all-out entertaining. An attached 3-car garage has room for bikes, an ATV, or whatever else fuels your mountain life.Exterior is been freshly painted. Decks have been reinforced or replaced. Most windows are now triple-pane with a lifetime transferable warranty. There's even a fully automatic whole-house generator. This home offers more lifestyle and less worry, thanks to every smart update and detail.Walk to a private community swimming hole on the Little Thompson River. Hike straight into the surrounding national forest. Grab pie from Colorado Cherry Co. just down the road, or hop in the car-Rocky Mountain National Park is just 30 minutes away. Downtown Lyons, with its live music and local shops, is only ten minutes away. Photos don't quite capture it. You'll want to see the setting, and the flow in person. You might even meet a few neighborhood deer-or elk-while you're here. This one's worth experiencing. Schedule your private showing today.
Contact an agent
Home facts
- Year built:1994
- Listing ID #:IR1035642
Rooms and interior
- Bedrooms:3
- Total bathrooms:3
- Full bathrooms:3
- Living area:3,036 sq. ft.
Heating and cooling
- Cooling:Ceiling Fan(s)
- Heating:Forced Air, Propane, Wood Stove
Structure and exterior
- Roof:Composition
- Year built:1994
- Building area:3,036 sq. ft.
- Lot area:1.81 Acres
Schools
- High school:Estes Park
- Middle school:Estes Park
- Elementary school:Estes Park
Utilities
- Water:Public
- Sewer:Septic Tank
Finances and disclosures
- Price:$1,049,000
- Price per sq. ft.:$345.52
- Tax amount:$5,274 (2024)
New listings near 187 Wichita Road
 $933,000Active3 beds 2 baths1,261 sq. ft.
$933,000Active3 beds 2 baths1,261 sq. ft.458 Longmont Dam Road, Lyons, CO 80540
MLS# IR1048555Listed by: GATEWAY REALTY GROUP $1,250,000Active5 beds 4 baths4,120 sq. ft.
$1,250,000Active5 beds 4 baths4,120 sq. ft.972 Aspen Drive, Lyons, CO 80540
MLS# IR1048488Listed by: RE/MAX MOUNTAIN BROKERS $1,887,000Active4 beds 4 baths4,793 sq. ft.
$1,887,000Active4 beds 4 baths4,793 sq. ft.3665 Colard Lane, Lyons, CO 80540
MLS# IR1047849Listed by: RE/MAX PROFESSIONALS-UNION BLV $2,500,000Active163.89 Acres
$2,500,000Active163.89 Acres18673 State Highway 7, Lyons, CO 80540
MLS# 9615381Listed by: RE/MAX NEXUS $2,500,000Active163.89 Acres
$2,500,000Active163.89 Acres18673 Highway 7, Lyons, CO 80540
MLS# IR1047686Listed by: RE/MAX NEXUS $1,399,000Active4 beds 4 baths5,512 sq. ft.
$1,399,000Active4 beds 4 baths5,512 sq. ft.11042 N Saint Vrain Drive, Lyons, CO 80540
MLS# IR1047585Listed by: KELLER WILLIAMS TOP OF THE ROCKIES ESTES PARK $1,590,000Active4 beds 3 baths3,692 sq. ft.
$1,590,000Active4 beds 3 baths3,692 sq. ft.702 Ponderosa Hill Road, Lyons, CO 80540
MLS# IR1047291Listed by: COLDWELL BANKER REALTY-BOULDER $699,000Active3 beds 2 baths2,064 sq. ft.
$699,000Active3 beds 2 baths2,064 sq. ft.181 Deer Lane, Lyons, CO 80540
MLS# IR1047166Listed by: MCCANN REAL ESTATE $995,000Active3 beds 3 baths3,110 sq. ft.
$995,000Active3 beds 3 baths3,110 sq. ft.321 May Avenue, Lyons, CO 80540
MLS# IR1047136Listed by: COLDWELL BANKER REALTY-BOULDER $1,295,000Active3 beds 3 baths2,768 sq. ft.
$1,295,000Active3 beds 3 baths2,768 sq. ft.1669 Apple Valley Road, Lyons, CO 80540
MLS# 3277382Listed by: SMART MOVE REAL ESTATE
