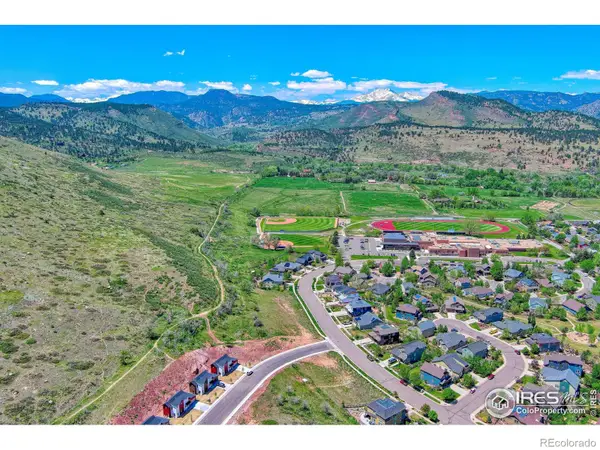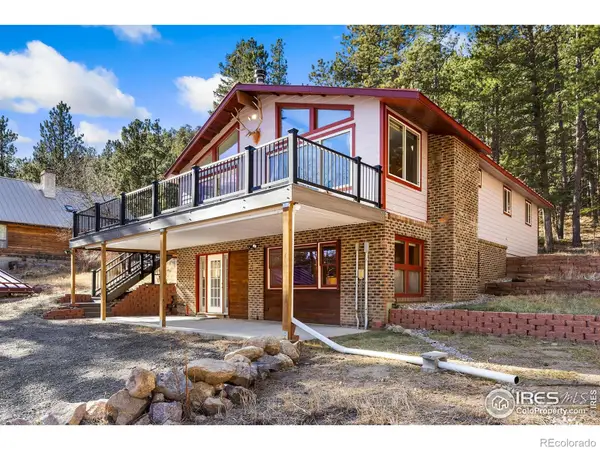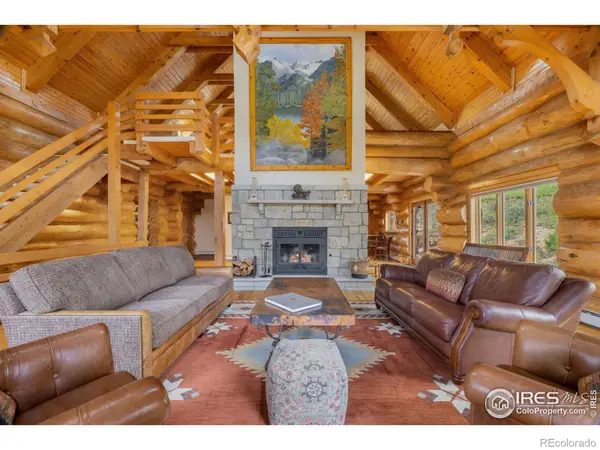212 Valley Road, Lyons, CO 80540
Local realty services provided by:Better Homes and Gardens Real Estate Kenney & Company
Listed by: ryan mcintosh, jeffery erickson3034436161
Office: liv sotheby's intl realty
MLS#:IR1031193
Source:ML
Price summary
- Price:$998,000
- Price per sq. ft.:$338.08
About this home
Welcome to a one-of-a-kind custom log home retreat nestled on a gated and fenced 8.9 acre mountain meadow, complete with a spring-fed pond, seasonal brook and stunning panoramic views. This is your chance to own a true Colorado mountain ranch-peaceful, private, and thoughtfully designed for comfort and versatility. The classic log home features 2 bedrooms, 3 bathrooms, private study, a spacious loft area with three flex use rooms, and a fully finished walk-out basement. Inside, you'll find vaulted ceilings, a dramatic two-story moss rock fireplace, rich wood finishes, and sandstone window sills that add timeless character. The home offers a wood burning fireplace along with a pellet stove for cozy mountain evenings, a lofted balcony that overlooks the great room, covered porches perfect for enjoying the quiet surroundings, and a hot tub where you can soak under the stars. Above the heated two-car garage is an office area with a small kitchen and a full bath. Additional structures enhance the function and charm, including a newer RV garage with an attached sunroom or greenhouse space, as well as a two-stall barn complete with a garage bay, hay loft, and a brand-new loafing shed with corral-ready for your livestock or horses. The land offers plenty of space for a small farm, shop, or creative retreat, and the solid construction throughout the property showcases attention to detail and lasting craftsmanship. Wildlife is abundant, and the views stretch for miles, making this the perfect spot for those seeking tranquility, natural beauty, and a deeper connection to the land. Whether you're dreaming of a working farmlet, a peaceful family getaway, or a full-time mountain sanctuary, this property delivers. Located just 5 mins from Roosevelt National Forest, 20 mins from Estes Park & Lyons, 35 minutes to Nederland & skiing at Eldora, and just a scenic 1.5 hour drive to Denver International Airport. Close enough for convenience yet far enough to truly feel away from it all.
Contact an agent
Home facts
- Year built:1983
- Listing ID #:IR1031193
Rooms and interior
- Bedrooms:2
- Total bathrooms:3
- Full bathrooms:2
- Living area:2,952 sq. ft.
Heating and cooling
- Heating:Forced Air, Propane, Wood Stove
Structure and exterior
- Roof:Composition
- Year built:1983
- Building area:2,952 sq. ft.
- Lot area:8.91 Acres
Schools
- High school:Estes Park
- Middle school:Estes Park
- Elementary school:Estes Park
Utilities
- Water:Well
- Sewer:Septic Tank
Finances and disclosures
- Price:$998,000
- Price per sq. ft.:$338.08
- Tax amount:$3,821 (2024)
New listings near 212 Valley Road
- New
 $400,000Active2 beds 1 baths693 sq. ft.
$400,000Active2 beds 1 baths693 sq. ft.134 Aspen Drive, Lyons, CO 80540
MLS# 6819477Listed by: LEGACY REALTY - New
 $349,950Active0.18 Acres
$349,950Active0.18 Acres350 Mcconnell Drive Nw, Lyons, CO 80540
MLS# IR1051815Listed by: HOMESMART WESTMINSTER - New
 $99,000Active0.67 Acres
$99,000Active0.67 Acres0 Pine Drive, Lyons, CO 80540
MLS# IR1051456Listed by: KL REALTY  $325,000Active0.24 Acres
$325,000Active0.24 Acres0 Longmont Dam Road #1, Lyons, CO 80540
MLS# IR1051164Listed by: WK REAL ESTATE $365,000Active0.51 Acres
$365,000Active0.51 Acres0 Longmont Dam Road #2, Lyons, CO 80540
MLS# IR1051165Listed by: WK REAL ESTATE $1,300,000Active51.13 Acres
$1,300,000Active51.13 Acres0 Longmont Dam Road #3, Lyons, CO 80540
MLS# IR1051166Listed by: WK REAL ESTATE $299,950Active0.18 Acres
$299,950Active0.18 Acres430 Carter Drive, Lyons, CO 80540
MLS# IR1050892Listed by: HOMESMART WESTMINSTER $765,000Active4 beds 3 baths2,184 sq. ft.
$765,000Active4 beds 3 baths2,184 sq. ft.417 Cedar Drive, Lyons, CO 80540
MLS# IR1049962Listed by: KELLER WILLIAMS TOP OF THE ROCKIES ESTES PARK $1,500,000Active3 beds 3 baths4,500 sq. ft.
$1,500,000Active3 beds 3 baths4,500 sq. ft.95 Choctaw Road, Lyons, CO 80540
MLS# IR1049827Listed by: EXP REALTY - INSPIRED LIVING GROUP $160,000Active0.75 Acres
$160,000Active0.75 Acres0 Hemlock, Lyons, CO 80540
MLS# IR1046332Listed by: COMPASS - BOULDER

