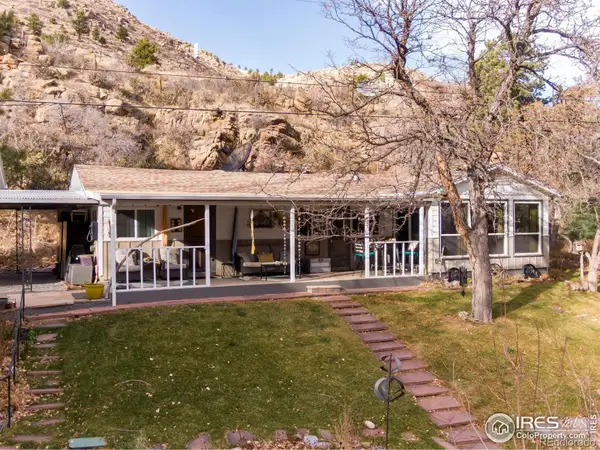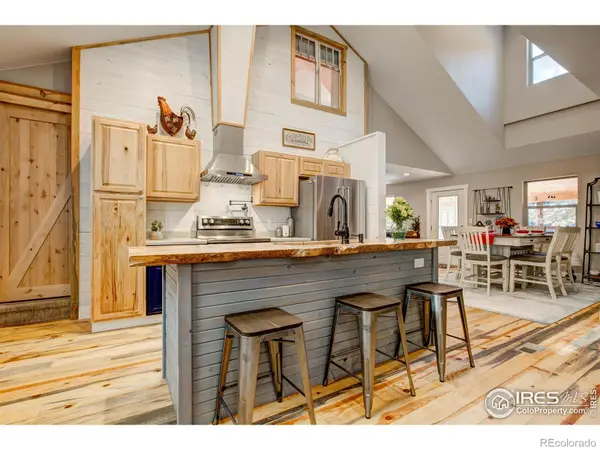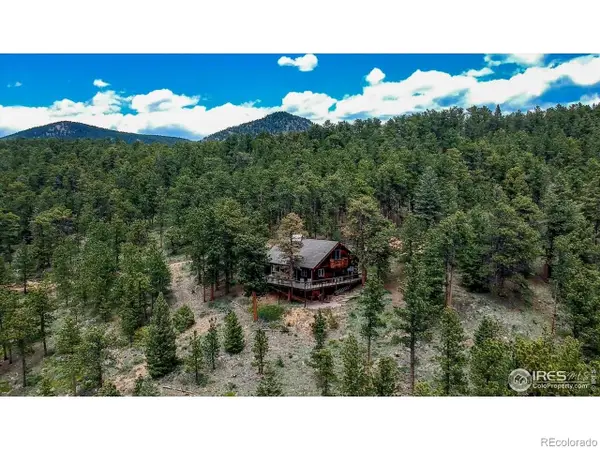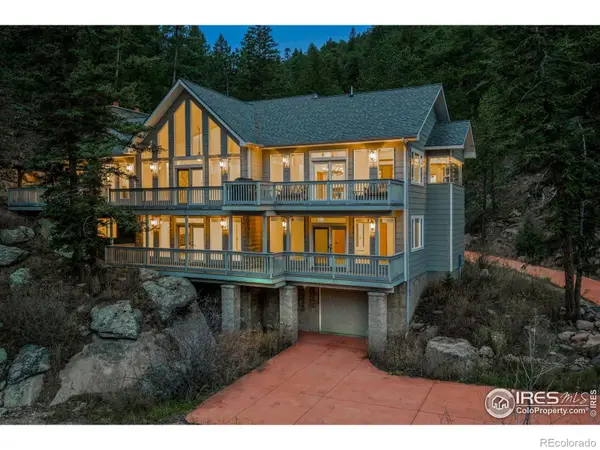270 Choctaw Road, Lyons, CO 80540
Local realty services provided by:Better Homes and Gardens Real Estate Kenney & Company
270 Choctaw Road,Lyons, CO 80540
$849,000
- 2 Beds
- 2 Baths
- 2,242 sq. ft.
- Single family
- Active
Listed by: kirk fisher, dianne sullivan9705861000
Office: re/max mountain brokers
MLS#:IR1043226
Source:ML
Price summary
- Price:$849,000
- Price per sq. ft.:$378.68
- Monthly HOA dues:$2.5
About this home
Escape to your mountain retreat in Pinewood Springs! This immaculate, bright, and cheerful home is set in a magnificent mountain setting. On its own private well. Enjoy the very best of mountain living with sweeping views, serene privacy, and an easy drive to Lyons, Estes Park, and Rocky Mountain National Park. Step inside to a spacious open floor plan with A/C, wide-plank oak floors, soaring cathedral ceilings, and granite countertops, all designed with quality and care. The large deck is perfect for gatherings, while the loft offers flexible space for yoga, music, or a cozy reading nook. Evenings invite you to unwind in front of the wood-stove with a good book and a cup of cocoa. Nestled among towering pines on a quiet cul-de-sac, this property offers abundant wildlife, starlit strolls, and unmatched tranquility. With National Forest access just down the road, endless adventures await-hiking, mountain biking, and 4-wheeling.This home is not just beautiful-it feels wonderful. Light, airy, and uplifting, it's a place where every day feels like a getaway. All the perks of living in peaceful Pinewood Springs away from chaos and crowds and yet without the hassle of water issues. Close to Estes Park and shopping.
Contact an agent
Home facts
- Year built:1994
- Listing ID #:IR1043226
Rooms and interior
- Bedrooms:2
- Total bathrooms:2
- Full bathrooms:1
- Living area:2,242 sq. ft.
Heating and cooling
- Cooling:Central Air
- Heating:Forced Air, Propane
Structure and exterior
- Roof:Composition
- Year built:1994
- Building area:2,242 sq. ft.
- Lot area:1.37 Acres
Schools
- High school:Estes Park
- Middle school:Estes Park
- Elementary school:Estes Park
Utilities
- Water:Well
- Sewer:Septic Tank
Finances and disclosures
- Price:$849,000
- Price per sq. ft.:$378.68
- Tax amount:$3,880 (2024)
New listings near 270 Choctaw Road
 $933,000Active3 beds 2 baths1,261 sq. ft.
$933,000Active3 beds 2 baths1,261 sq. ft.458 Longmont Dam Road, Lyons, CO 80540
MLS# IR1048555Listed by: GATEWAY REALTY GROUP $1,250,000Active5 beds 4 baths4,120 sq. ft.
$1,250,000Active5 beds 4 baths4,120 sq. ft.972 Aspen Drive, Lyons, CO 80540
MLS# IR1048488Listed by: RE/MAX MOUNTAIN BROKERS $1,887,000Active4 beds 4 baths4,793 sq. ft.
$1,887,000Active4 beds 4 baths4,793 sq. ft.3665 Colard Lane, Lyons, CO 80540
MLS# IR1047849Listed by: RE/MAX PROFESSIONALS-UNION BLV $2,500,000Active163.89 Acres
$2,500,000Active163.89 Acres18673 State Highway 7, Lyons, CO 80540
MLS# 9615381Listed by: RE/MAX NEXUS $2,500,000Active163.89 Acres
$2,500,000Active163.89 Acres18673 Highway 7, Lyons, CO 80540
MLS# IR1047686Listed by: RE/MAX NEXUS $1,399,000Active4 beds 4 baths5,512 sq. ft.
$1,399,000Active4 beds 4 baths5,512 sq. ft.11042 N Saint Vrain Drive, Lyons, CO 80540
MLS# IR1047585Listed by: KELLER WILLIAMS TOP OF THE ROCKIES ESTES PARK $1,590,000Active4 beds 3 baths3,692 sq. ft.
$1,590,000Active4 beds 3 baths3,692 sq. ft.702 Ponderosa Hill Road, Lyons, CO 80540
MLS# IR1047291Listed by: COLDWELL BANKER REALTY-BOULDER $699,000Active3 beds 2 baths2,064 sq. ft.
$699,000Active3 beds 2 baths2,064 sq. ft.181 Deer Lane, Lyons, CO 80540
MLS# IR1047166Listed by: MCCANN REAL ESTATE $995,000Active3 beds 3 baths3,110 sq. ft.
$995,000Active3 beds 3 baths3,110 sq. ft.321 May Avenue, Lyons, CO 80540
MLS# IR1047136Listed by: COLDWELL BANKER REALTY-BOULDER $1,295,000Active3 beds 3 baths2,768 sq. ft.
$1,295,000Active3 beds 3 baths2,768 sq. ft.1669 Apple Valley Road, Lyons, CO 80540
MLS# 3277382Listed by: SMART MOVE REAL ESTATE
