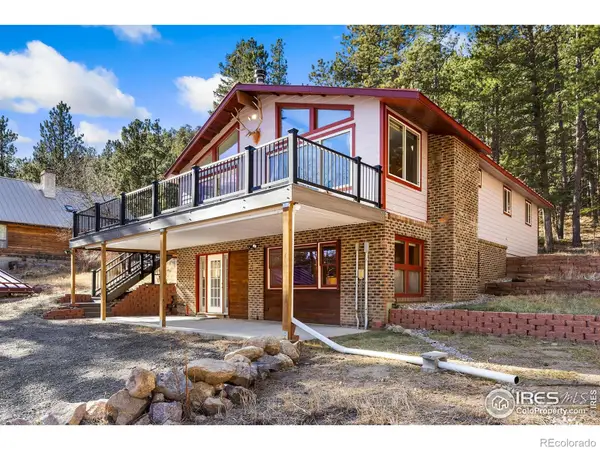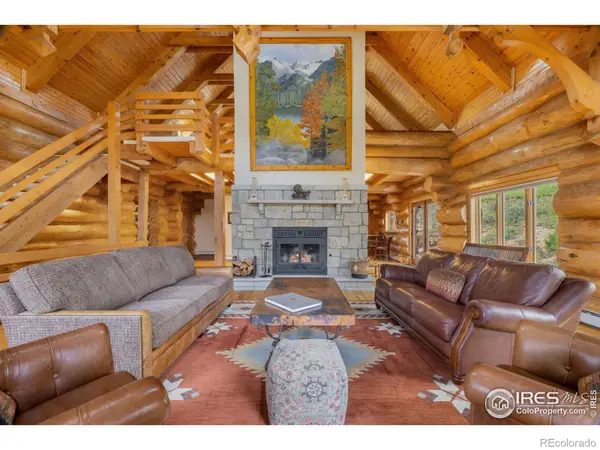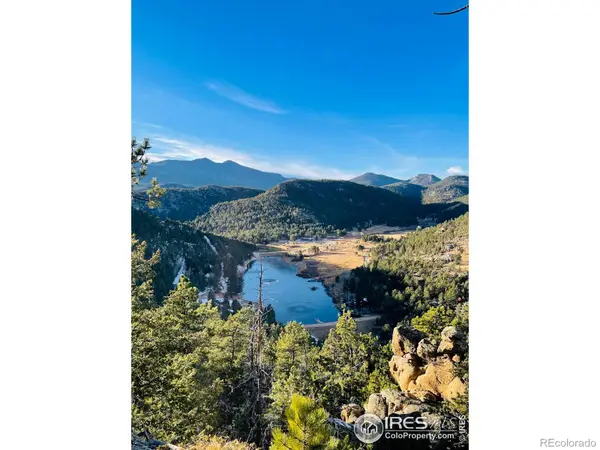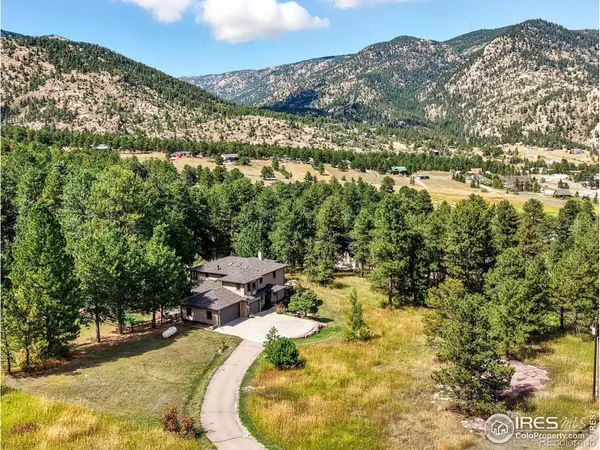3154 Riverside Drive, Lyons, CO 80540
Local realty services provided by:Better Homes and Gardens Real Estate Kenney & Company
3154 Riverside Drive,Lyons, CO 80540
$599,000
- 3 Beds
- 1 Baths
- 1,378 sq. ft.
- Single family
- Active
Listed by: tammy ackerman3037471111
Office: rocky mountain property inc.
MLS#:IR1044614
Source:ML
Price summary
- Price:$599,000
- Price per sq. ft.:$434.69
About this home
Let the sound of the river sing you to sleep, while you relax in this beautifully renovated cabin. Attention to every detail was employed while restoring the luster of this home; it's truly extraordinary. The vintage split log siding was repaired and restored for historic preservation, yet as you enter the cabin you'll be in awe of the upscale renovation. The entire cabin has been updated; walls were rebuilt down to the studs, then finished with knotty pine tongue and groove, windows and doors were replaced, a spiral staircase leads to the second story where you'll discover the primary bedroom graced with vaulted ceilings, and a private balcony to relax and enjoy the sight and sound of the river, watch acrobatic hummingbirds and gaze at the starry, starry nights. There's custom lighting throughout, including the updated kitchen completed with new appliances and cupboards, the bathroom is beautifully designed with repurposed divided light windows for cabinet doors, a lions claw tub and stand alone shower. The location sits back off of Riverside Drive, offering a peaceful setting with a view of the Middle Saint Vrain. Also included is a work shop and utility closet accessed by an exterior door, as well as a large utility room with storage in the basement. The yard has landscaped rock walls with stairs leading to a patio that's within steps of the kitchen. Explore all the year around outdoor activities available in the nearby Indian Peaks Wilderness and Rocky Mountain National Park. You're also just a short drive from great restaurants, shopping and festivals found in Jamestown, Lyons, Allenspark, or Estes Park. You'll love this place. . .
Contact an agent
Home facts
- Year built:1930
- Listing ID #:IR1044614
Rooms and interior
- Bedrooms:3
- Total bathrooms:1
- Full bathrooms:1
- Living area:1,378 sq. ft.
Heating and cooling
- Cooling:Ceiling Fan(s)
- Heating:Baseboard, Propane, Wood Stove
Structure and exterior
- Roof:Metal
- Year built:1930
- Building area:1,378 sq. ft.
- Lot area:0.3 Acres
Schools
- High school:Lyons
- Middle school:Lyons
- Elementary school:Lyons
Utilities
- Water:Cistern
- Sewer:Septic Tank
Finances and disclosures
- Price:$599,000
- Price per sq. ft.:$434.69
- Tax amount:$2,153 (2024)
New listings near 3154 Riverside Drive
- New
 $325,000Active0.24 Acres
$325,000Active0.24 Acres0 Longmont Dam Road #1, Lyons, CO 80540
MLS# IR1051164Listed by: WK REAL ESTATE - New
 $365,000Active0.51 Acres
$365,000Active0.51 Acres0 Longmont Dam Road #2, Lyons, CO 80540
MLS# IR1051165Listed by: WK REAL ESTATE - New
 $1,300,000Active51.13 Acres
$1,300,000Active51.13 Acres0 Longmont Dam Road #3, Lyons, CO 80540
MLS# IR1051166Listed by: WK REAL ESTATE - New
 $350,000Active0.18 Acres
$350,000Active0.18 Acres430 Carter Drive, Lyons, CO 80540
MLS# IR1050892Listed by: HOMESMART WESTMINSTER  $765,000Active4 beds 3 baths2,184 sq. ft.
$765,000Active4 beds 3 baths2,184 sq. ft.417 Cedar Drive, Lyons, CO 80540
MLS# IR1049962Listed by: KELLER WILLIAMS TOP OF THE ROCKIES ESTES PARK $1,500,000Active3 beds 3 baths4,500 sq. ft.
$1,500,000Active3 beds 3 baths4,500 sq. ft.95 Choctaw Road, Lyons, CO 80540
MLS# IR1049827Listed by: EXP REALTY - INSPIRED LIVING GROUP $160,000Active0.75 Acres
$160,000Active0.75 Acres0 Hemlock, Lyons, CO 80540
MLS# IR1046332Listed by: COMPASS - BOULDER $95,000Active0.51 Acres
$95,000Active0.51 Acres0 Hemlock Drive, Lyons, CO 80540
MLS# IR1017287Listed by: COMPASS - BOULDER $1,125,000Active4 beds 4 baths4,191 sq. ft.
$1,125,000Active4 beds 4 baths4,191 sq. ft.234 Deer Lane, Lyons, CO 80540
MLS# IR1049646Listed by: COMPASS - BOULDER $275,000Active24.5 Acres
$275,000Active24.5 Acres914 Silver Sage Lane, Lyons, CO 80540
MLS# IR1049125Listed by: LOKATION-TUCKER GROUP REAL ESTATE

