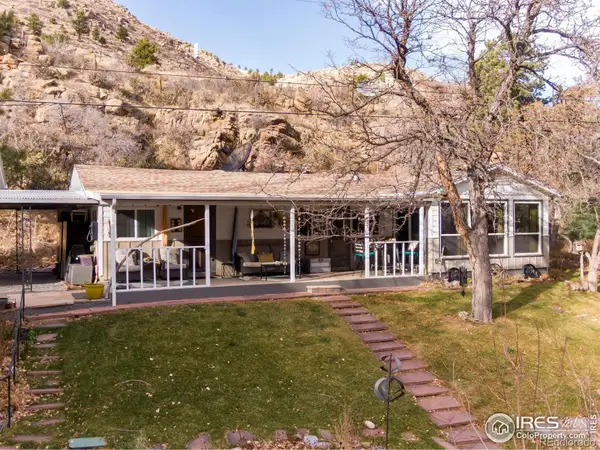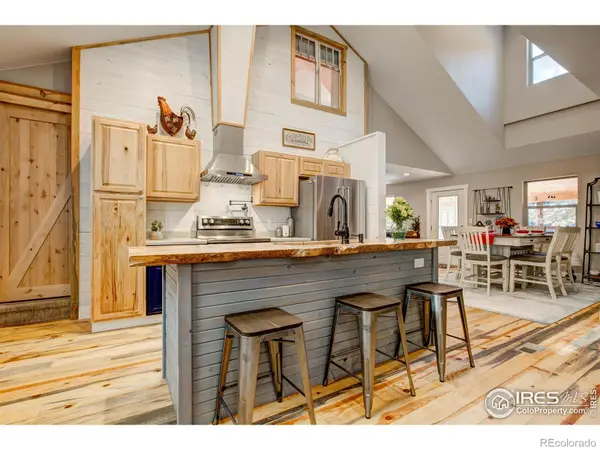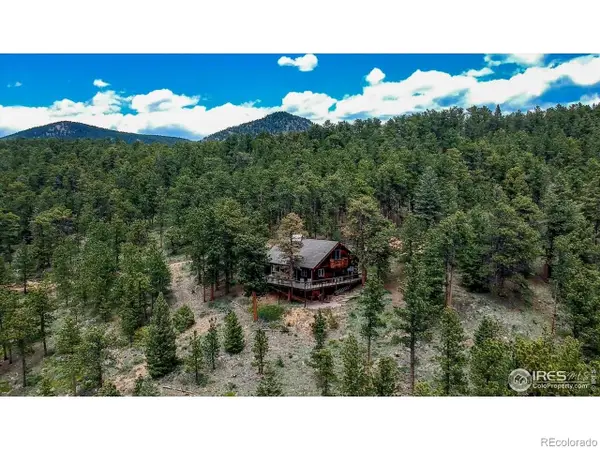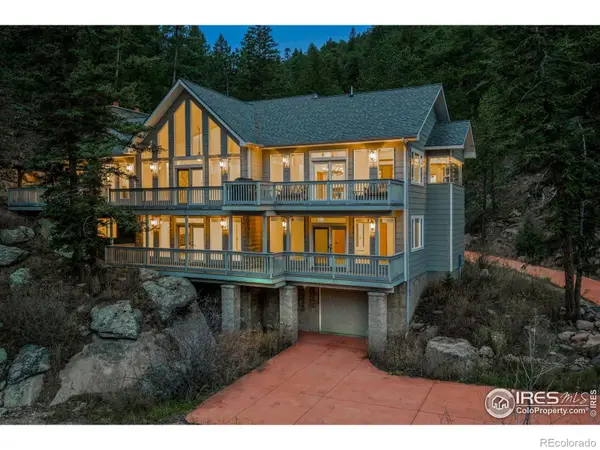344 Mcconnell Drive, Lyons, CO 80540
Local realty services provided by:Better Homes and Gardens Real Estate Kenney & Company
344 Mcconnell Drive,Lyons, CO 80540
$1,495,200
- 4 Beds
- 4 Baths
- 3,644 sq. ft.
- Single family
- Active
Listed by: keith chatfield9705817381
Office: homesmart westminster
MLS#:IR1032319
Source:ML
Price summary
- Price:$1,495,200
- Price per sq. ft.:$410.32
About this home
Considering Boulder? Upscale to a better home and life in Lyons. Professionally designed plans have been completed for this home and it's ready to build on one of the last available building lots in town. This semi custom home is light and open with plenty of windows to enjoy the unspoiled scenery. Outside, the house shows its flair with its unique fly away roofline. Inside the house is light and open with generous living room that opens to a covered patio. There's a separate dining area, large kitchen with 4 seat island, pantry, and combined mudroom/laundry. Ascend the stairs to the loft above. This is a great spot to view the living room below with its dramatic full height fireplace or look Northwest to take in the view from the outside covered balcony. Travel the catwalk sweeping across the entryway to the 3 bedrooms. The basement is finished with large family/media room that adjoins a large bonus room perfect for activities or fitness. There's a 4th bedroom and 3/4 bath and space for optional sauna. For the outdoor enthusiast, the oversize 3 car garage with its deep bay and 10' door takes most boats or toys with ease. As for recreation, Lyons is second to none with world class cycling, hiking, fishing, you name it right out your doorstep. A second patio pad and wiring is included for your hot tub. This home was designed by award winning architects and will be built by talented people who take pride in their work. Contact the agent below for more information about this special home, review plans, and a complete list of design options. The seller is a licensed broker and general contractor in the state of Colorado. Exclusively Offered by Team Chatfield LLC a Licensed General Contractor.
Contact an agent
Home facts
- Year built:2025
- Listing ID #:IR1032319
Rooms and interior
- Bedrooms:4
- Total bathrooms:4
- Full bathrooms:2
- Half bathrooms:1
- Living area:3,644 sq. ft.
Heating and cooling
- Cooling:Ceiling Fan(s), Central Air
- Heating:Forced Air
Structure and exterior
- Roof:Composition, Metal
- Year built:2025
- Building area:3,644 sq. ft.
- Lot area:0.2 Acres
Schools
- High school:Lyons
- Middle school:Lyons
- Elementary school:Lyons
Utilities
- Water:Public
- Sewer:Public Sewer
Finances and disclosures
- Price:$1,495,200
- Price per sq. ft.:$410.32
- Tax amount:$4,232 (2024)
New listings near 344 Mcconnell Drive
 $933,000Active3 beds 2 baths1,261 sq. ft.
$933,000Active3 beds 2 baths1,261 sq. ft.458 Longmont Dam Road, Lyons, CO 80540
MLS# IR1048555Listed by: GATEWAY REALTY GROUP $1,250,000Active5 beds 4 baths4,120 sq. ft.
$1,250,000Active5 beds 4 baths4,120 sq. ft.972 Aspen Drive, Lyons, CO 80540
MLS# IR1048488Listed by: RE/MAX MOUNTAIN BROKERS $1,887,000Active4 beds 4 baths4,793 sq. ft.
$1,887,000Active4 beds 4 baths4,793 sq. ft.3665 Colard Lane, Lyons, CO 80540
MLS# IR1047849Listed by: RE/MAX PROFESSIONALS-UNION BLV $2,500,000Active163.89 Acres
$2,500,000Active163.89 Acres18673 State Highway 7, Lyons, CO 80540
MLS# 9615381Listed by: RE/MAX NEXUS $2,500,000Active163.89 Acres
$2,500,000Active163.89 Acres18673 Highway 7, Lyons, CO 80540
MLS# IR1047686Listed by: RE/MAX NEXUS $1,399,000Active4 beds 4 baths5,512 sq. ft.
$1,399,000Active4 beds 4 baths5,512 sq. ft.11042 N Saint Vrain Drive, Lyons, CO 80540
MLS# IR1047585Listed by: KELLER WILLIAMS TOP OF THE ROCKIES ESTES PARK $1,590,000Active4 beds 3 baths3,692 sq. ft.
$1,590,000Active4 beds 3 baths3,692 sq. ft.702 Ponderosa Hill Road, Lyons, CO 80540
MLS# IR1047291Listed by: COLDWELL BANKER REALTY-BOULDER $699,000Active3 beds 2 baths2,064 sq. ft.
$699,000Active3 beds 2 baths2,064 sq. ft.181 Deer Lane, Lyons, CO 80540
MLS# IR1047166Listed by: MCCANN REAL ESTATE $995,000Active3 beds 3 baths3,110 sq. ft.
$995,000Active3 beds 3 baths3,110 sq. ft.321 May Avenue, Lyons, CO 80540
MLS# IR1047136Listed by: COLDWELL BANKER REALTY-BOULDER $1,295,000Active3 beds 3 baths2,768 sq. ft.
$1,295,000Active3 beds 3 baths2,768 sq. ft.1669 Apple Valley Road, Lyons, CO 80540
MLS# 3277382Listed by: SMART MOVE REAL ESTATE
