364 Jasper Drive, Lyons, CO 80540
Local realty services provided by:Better Homes and Gardens Real Estate Kenney & Company
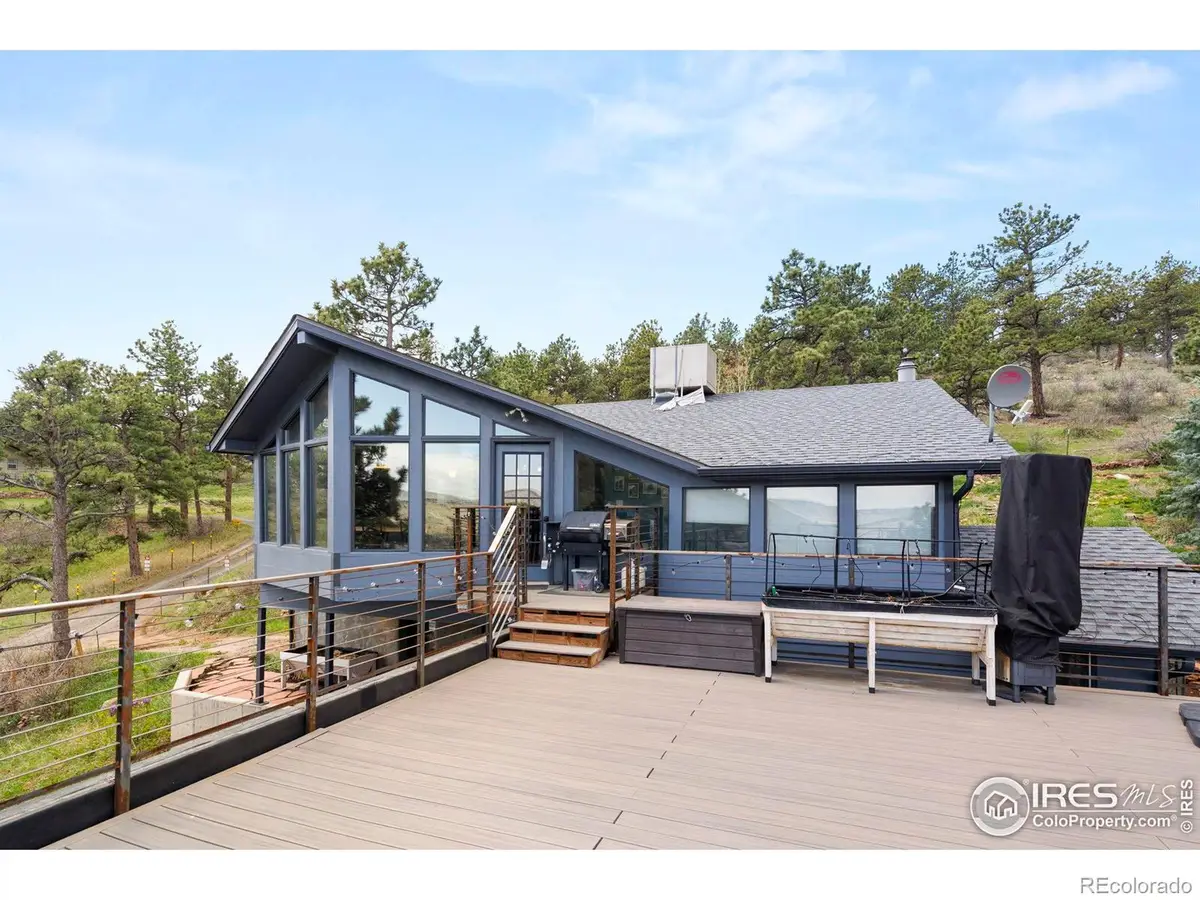
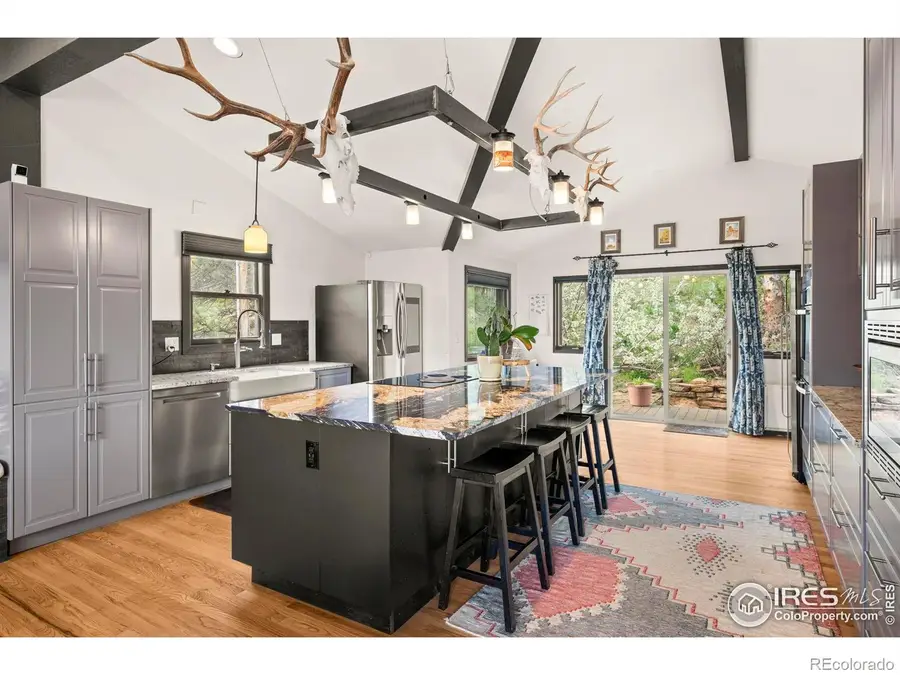
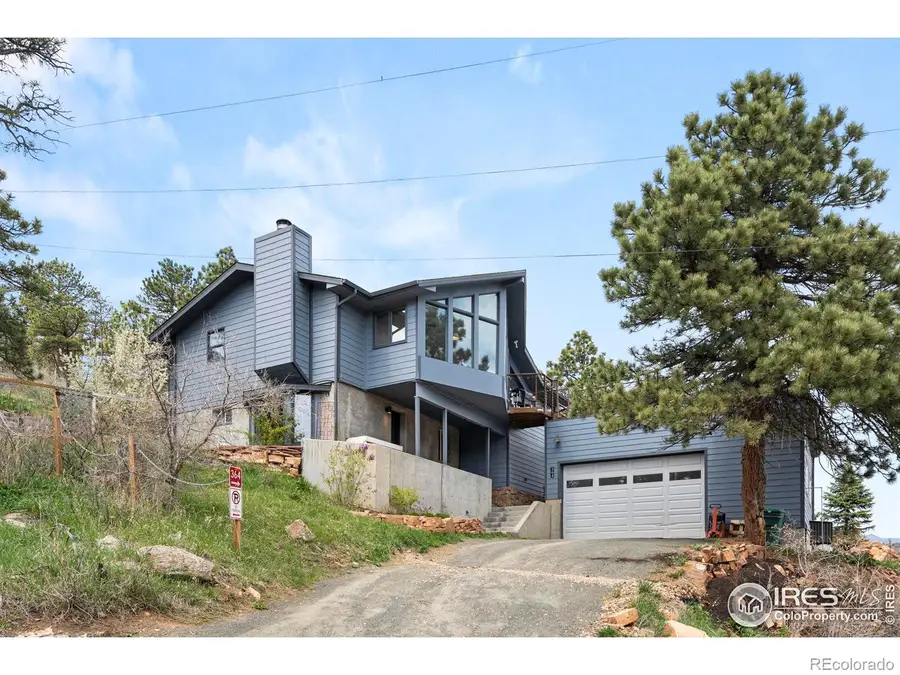
Listed by:boulos ayad7202709257
Office:compass - boulder
MLS#:IR1032327
Source:ML
Price summary
- Price:$1,185,000
- Price per sq. ft.:$435.98
About this home
Modern home for sale in Lyons. Close to amenities, but far from the hustle. Stunning Views: Enjoy breathtaking views from your expansive 600 sqft deck, perfect for entertaining guests or relaxing & taking in the scenery Vaulted Ceiling & Open Floor Plan: Grand vaulted ceilings & spaciousness living areas, perfect for entertaining and everyday living Professional Kitchen: The kitchen features high-end appliances, ample counter space, & custom cabinetry Smart Home: The whole of the property is equipped with a smart home system, allowing you to control various aspects Luxurious Master Bathroom: Retreat to your private oasis in the master bathroom, complete with a spacious walk-in closet & heated floors Air-Conditioning and Fireplace: Stay comfortable year-round with the air-conditioning (swamp cooler) system, keeping the house cool during hot summer months. Enjoy the cozy ambiance and warmth provided by the fireplace during colder seasons Mother In Law Short Term Rental Suite: This property includes a separate suite with a private entrance & driveway, possible us as a short-term rental Convenient 2-Car Garage: Park your vehicles with ease in the attached two-car garage, providing both protection & convenience Expansive Property: Situated on nearly three acres of land, this property offers ample space for outdoor activities, gardening, or even the possibility of expansion Fenced Backyard: Enjoy the privacy & security of a fenced backyard, perfect for pets, or simply relaxing in your own outdoor sanctuary Access to Nature: Direct access to 30 miles of trails right from the front door Whole Home Reverse Osmosis (RO) Water Filtration System: This property is equipped with a whole home reverse osmosis water filtration system, ensuring that you have access to clean and purified water throughout the entire house 3rd Driveway for Extra Parking & Toys: Convenience of a third driveway, providing additional parking space for vehicles & toys. New roof as of May of 2025.
Contact an agent
Home facts
- Year built:1976
- Listing Id #:IR1032327
Rooms and interior
- Bedrooms:3
- Total bathrooms:3
- Full bathrooms:1
- Half bathrooms:1
- Living area:2,718 sq. ft.
Heating and cooling
- Heating:Baseboard, Radiant, Wood Stove
Structure and exterior
- Roof:Composition
- Year built:1976
- Building area:2,718 sq. ft.
- Lot area:2.65 Acres
Schools
- High school:Lyons
- Middle school:Lyons
- Elementary school:Lyons
Utilities
- Water:Well
- Sewer:Septic Tank
Finances and disclosures
- Price:$1,185,000
- Price per sq. ft.:$435.98
- Tax amount:$6,239 (2024)
New listings near 364 Jasper Drive
- New
 $595,000Active2 beds 2 baths1,595 sq. ft.
$595,000Active2 beds 2 baths1,595 sq. ft.31 Cedar Drive, Lyons, CO 80540
MLS# IR1041326Listed by: KELLER WILLIAMS TOP OF THE ROCKIES REAL ESTATE - New
 $995,000Active4 beds 4 baths4,868 sq. ft.
$995,000Active4 beds 4 baths4,868 sq. ft.105 Eagle Canyon Circle, Lyons, CO 80540
MLS# IR1041151Listed by: LOKATION-TUCKER GROUP REAL ESTATE - New
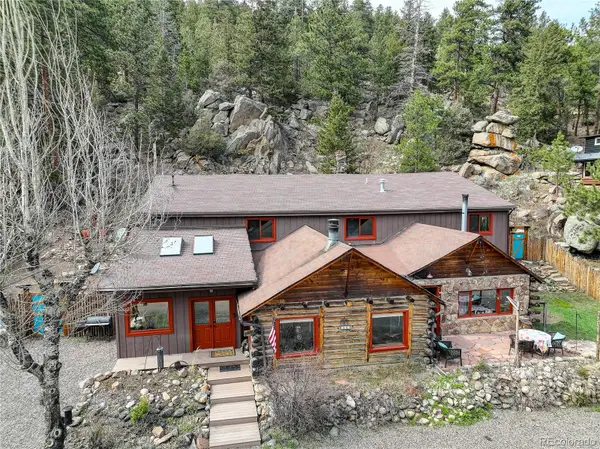 $745,000Active5 beds 4 baths4,591 sq. ft.
$745,000Active5 beds 4 baths4,591 sq. ft.468 Riverside Drive, Lyons, CO 80540
MLS# 2739010Listed by: OUR COLORADO REALTOR - New
 $475,000Active3 beds 2 baths1,996 sq. ft.
$475,000Active3 beds 2 baths1,996 sq. ft.96 Moose Road, Lyons, CO 80540
MLS# IR1040876Listed by: MCCANN REAL ESTATE - New
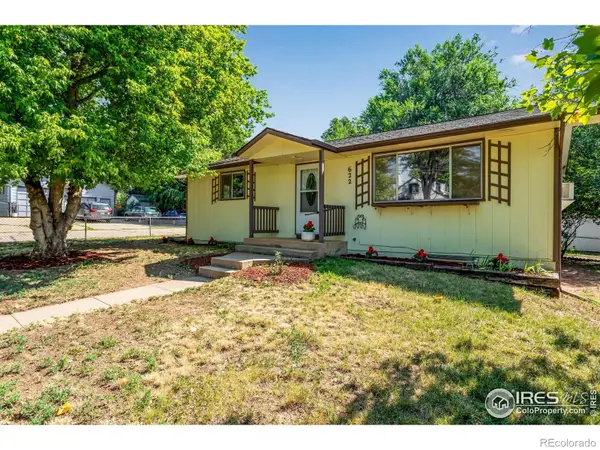 $740,000Active3 beds 3 baths2,128 sq. ft.
$740,000Active3 beds 3 baths2,128 sq. ft.622 3rd Avenue, Lyons, CO 80540
MLS# IR1040835Listed by: GATEWAY REALTY GROUP 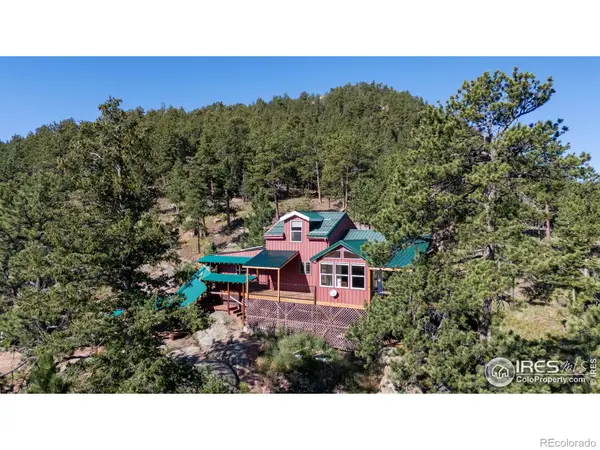 $475,000Active2 beds 2 baths1,306 sq. ft.
$475,000Active2 beds 2 baths1,306 sq. ft.986 Easton Road, Lyons, CO 80540
MLS# IR1040595Listed by: COLDWELL BANKER REALTY-BOULDER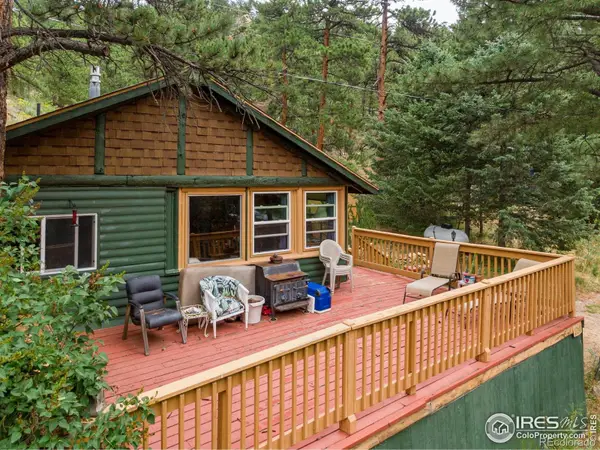 $399,000Active1 beds 1 baths845 sq. ft.
$399,000Active1 beds 1 baths845 sq. ft.2248 Riverside Drive, Lyons, CO 80540
MLS# IR1040538Listed by: GATEWAY REALTY GROUP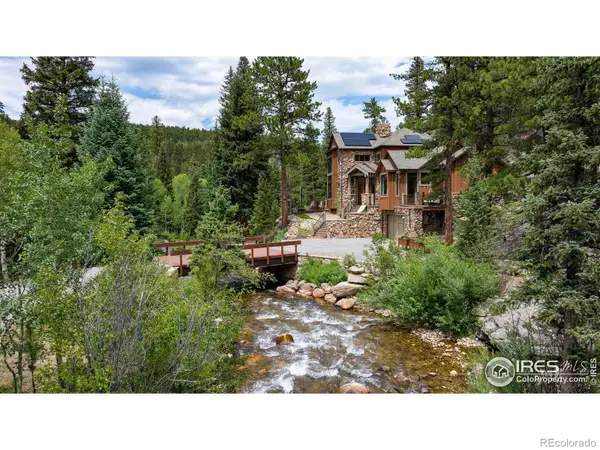 $2,950,000Active4 beds 5 baths3,577 sq. ft.
$2,950,000Active4 beds 5 baths3,577 sq. ft.3363 Riverside Drive, Lyons, CO 80540
MLS# IR1040248Listed by: COLDWELL BANKER REALTY-BOULDER $359,500Active2 beds 1 baths1,023 sq. ft.
$359,500Active2 beds 1 baths1,023 sq. ft.49 Riverside Drive, Lyons, CO 80540
MLS# IR1040220Listed by: RE/MAX ALLIANCE-WINDSOR $715,000Active3 beds 2 baths1,924 sq. ft.
$715,000Active3 beds 2 baths1,924 sq. ft.166 Cherokee Road, Lyons, CO 80540
MLS# IR1040184Listed by: EQUITY COLORADO-FRONT RANGE

