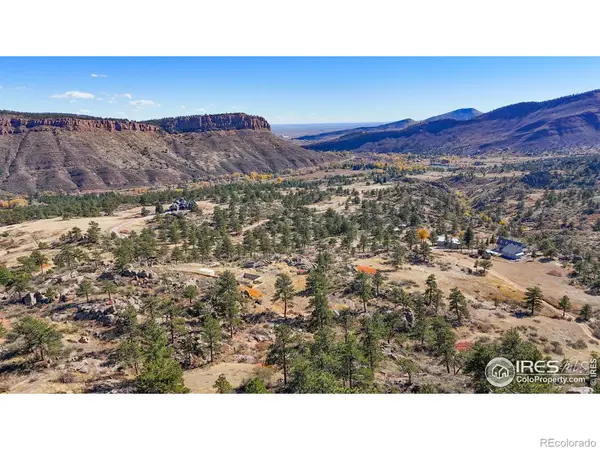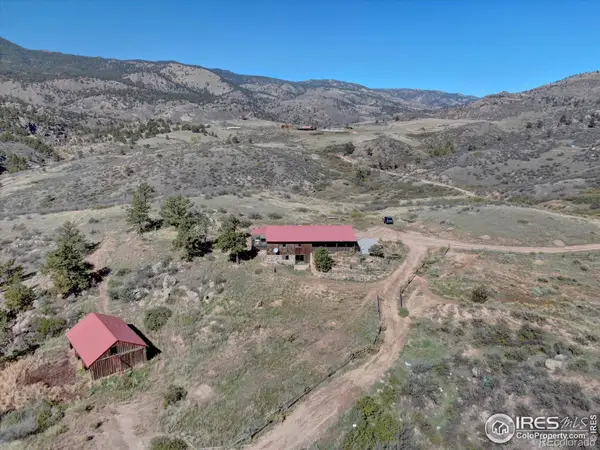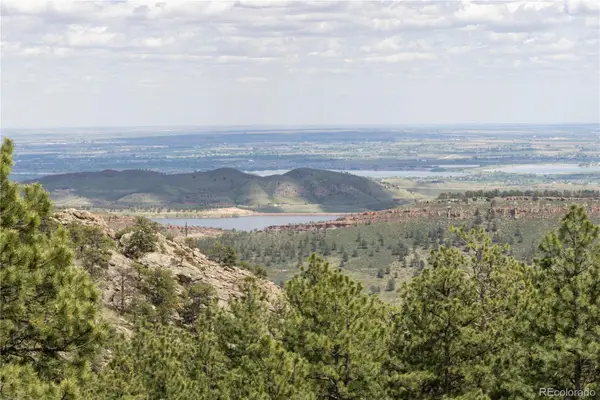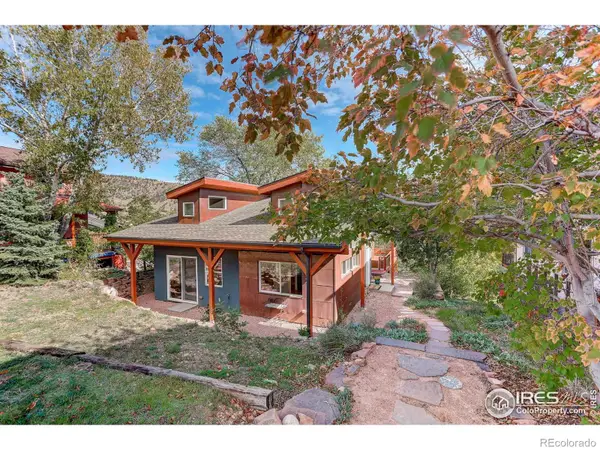427 Saint Vrain Road, Lyons, CO 80540
Local realty services provided by:Better Homes and Gardens Real Estate Kenney & Company
427 Saint Vrain Road,Lyons, CO 80540
$550,000
- 2 Beds
- 2 Baths
- 1,716 sq. ft.
- Single family
- Active
Listed by: stephanie taylorstephanie_taylor@kw.com
Office: keller williams avenues realty
MLS#:6625855
Source:ML
Price summary
- Price:$550,000
- Price per sq. ft.:$320.51
About this home
Are you looking for a mountain property with all of the woodsy charm (but significantly better bathroom facilities) than the abodes favored by Jeremiah Johnson? Do you want your mountain property to feature split log exteriors, knotty pine interiors, and endless buffalo plaid? Is it important for your vacation home to be near other homes and businesses that make you feel like you are in the thick of things? THEN MOVE ALONG--THIS LISTING ISN'T FOR YOU.
Do you want a clean and spacious home to welcome you back from all of your mountain adventures? Do you want to unwind in front of a cozy fire, get warm in an updated walk-in shower, cook in a modern kitchen, and have your morning coffee on a wrap-around deck that reveals incredible valley views and sightings of local wild life? Is your idea of "getting away" about turning off your social media and tuning in to nature? THEN THIS ROCKY MOUNTAIN OASIS COULD BE FOR YOU! This all-season ranch home is updated and spacious, has generous valley views and backs directly to Roosevelt National Forest for seemingly endless hiking and biking trails. **Recent updates include all new copper wiring, a hot-water-on-demand system, and refurbished bathrooms.** The property includes over 2 acres of gently sloping land and also has an attached 2-car garage where you can store all of your outdoor gear as well as your vehicles. Living here, you would be close to Allenspark, Lyons and Estes Park for all of your day-to-day needs and social activities. Skiers can get to Winter Park, A Basin, Breckenridge, Copper Mountain and Keystone in around 2 hours! IF YOU SEEK YOUR OWN SLICE OF ROCKY MOUNTAIN HEAVEN, THIS IS A MUST SEE! And let's face it, at this price you can add all of the cabin core decor you want to make the place your own. PLAN TO VIEW IT TODAY!
Contact an agent
Home facts
- Year built:1973
- Listing ID #:6625855
Rooms and interior
- Bedrooms:2
- Total bathrooms:2
- Full bathrooms:2
- Living area:1,716 sq. ft.
Heating and cooling
- Heating:Baseboard
Structure and exterior
- Roof:Composition
- Year built:1973
- Building area:1,716 sq. ft.
- Lot area:2.18 Acres
Schools
- High school:Estes Park
- Middle school:Estes Park
- Elementary school:Estes Park
Utilities
- Water:Well
- Sewer:Septic Tank
Finances and disclosures
- Price:$550,000
- Price per sq. ft.:$320.51
- Tax amount:$2,795 (2023)
New listings near 427 Saint Vrain Road
- New
 $1,590,000Active4 beds 3 baths3,692 sq. ft.
$1,590,000Active4 beds 3 baths3,692 sq. ft.702 Ponderosa Hill Road, Lyons, CO 80540
MLS# IR1047291Listed by: COLDWELL BANKER REALTY-BOULDER - New
 $699,000Active3 beds 2 baths2,064 sq. ft.
$699,000Active3 beds 2 baths2,064 sq. ft.181 Deer Lane, Lyons, CO 80540
MLS# IR1047166Listed by: MCCANN REAL ESTATE - New
 $995,000Active3 beds 3 baths3,110 sq. ft.
$995,000Active3 beds 3 baths3,110 sq. ft.321 May Avenue, Lyons, CO 80540
MLS# IR1047136Listed by: COLDWELL BANKER REALTY-BOULDER  $1,295,000Active3 beds 3 baths2,768 sq. ft.
$1,295,000Active3 beds 3 baths2,768 sq. ft.1669 Apple Valley Road, Lyons, CO 80540
MLS# 3277382Listed by: SMART MOVE REAL ESTATE $750,000Active34.63 Acres
$750,000Active34.63 Acres681 Apple Ridge Road, Lyons, CO 80540
MLS# IR1046576Listed by: COMPASS - BOULDER $1,995,000Active3 beds 2 baths1,916 sq. ft.
$1,995,000Active3 beds 2 baths1,916 sq. ft.1165 Stagecoach Trail, Lyons, CO 80540
MLS# IR1046393Listed by: RE/MAX ALLIANCE-LAFAYETTE $160,000Active0.75 Acres
$160,000Active0.75 Acres0 Hemlock Road, Lyons, CO 80540
MLS# IR1046332Listed by: COMPASS - BOULDER $795,000Active84 Acres
$795,000Active84 Acres3600 Blue Mountain Trail, Lyons, CO 80540
MLS# 6381039Listed by: REAL BROKER, LLC DBA REAL $1,695,000Active3 beds 4 baths4,320 sq. ft.
$1,695,000Active3 beds 4 baths4,320 sq. ft.2420 Ponderosa Hill Road, Lyons, CO 80540
MLS# IR1046009Listed by: HAYDEN OUTDOORS - WINDSOR- Open Sat, 2 to 4pm
 $860,000Active3 beds 3 baths1,702 sq. ft.
$860,000Active3 beds 3 baths1,702 sq. ft.209 Ewald Avenue, Lyons, CO 80540
MLS# IR1045807Listed by: COLDWELL BANKER REALTY-BOULDER
