470 Big John Road, Lyons, CO 80540
Local realty services provided by:Better Homes and Gardens Real Estate Kenney & Company
470 Big John Road,Lyons, CO 80540
$2,250,000
- 3 Beds
- 3 Baths
- 3,035 sq. ft.
- Single family
- Active
Listed by: tammy ackerman3037471111
Office: rocky mountain property inc.
MLS#:IR1038084
Source:ML
Price summary
- Price:$2,250,000
- Price per sq. ft.:$741.35
About this home
The luxury, sanctuary retreat you've been looking for is now on the market. You'll discover an extremely rare, one of a kind Rocky Mountain property complete with a gorgeous, full 12" log home built by Legacy Log Homes. Perfectly situated on 22+ very private acres of lush meadow, aspen grove, and evergreens with a seasonal creek running through, creating natural habitat for prolific wildflowers and ample opportunity to view the native wildlife. The main level of the home has vaulted beamed ceilings, wood floors, plentiful windows throughout, a gourmet kitchen with generous granite counters and breakfast bar, tile flooring, stainless appliances, custom lighting and so much more. The lower level opens to a patio where you can step outside and luxuriate in a private meadow full of wildflowers lined with aspen. In addition to the log home, the property includes an A-frame that's been decommissioned and is used as a work shop, together with an additional out-building for storage. Only minutes away from the Wild Basin entrance to Rocky Mountain National Park, Indian Peaks Wilderness, and Roosevelt National Forest, you're invited to experience all the outdoor activities the Rockies offer, as well as festivals, shopping and dining in the surrounding areas that include downtown Lyons, Estes Park, Allenspark, Jamestown and within an hour of Lake Eldora (Eldora Mountain) ski area. This sanctuary property is easily accessed by a well maintained private road. Don't miss this one!
Contact an agent
Home facts
- Year built:2012
- Listing ID #:IR1038084
Rooms and interior
- Bedrooms:3
- Total bathrooms:3
- Full bathrooms:2
- Half bathrooms:1
- Living area:3,035 sq. ft.
Heating and cooling
- Heating:Forced Air, Propane, Wood Stove
Structure and exterior
- Roof:Composition
- Year built:2012
- Building area:3,035 sq. ft.
- Lot area:22.33 Acres
Schools
- High school:Estes Park
- Middle school:Estes Park
- Elementary school:Estes Park
Utilities
- Water:Well
- Sewer:Septic Tank
Finances and disclosures
- Price:$2,250,000
- Price per sq. ft.:$741.35
- Tax amount:$4,198 (2024)
New listings near 470 Big John Road
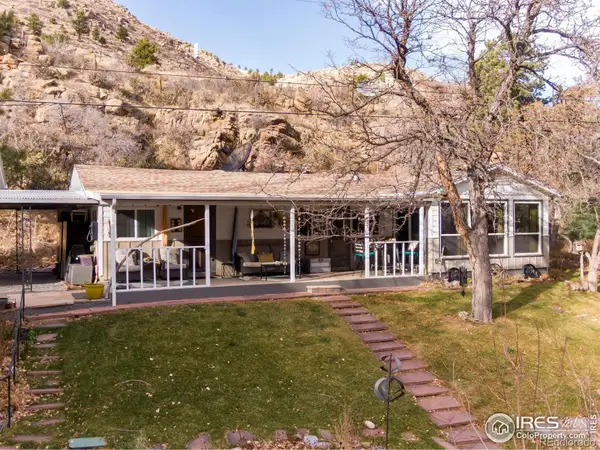 $933,000Active3 beds 2 baths1,261 sq. ft.
$933,000Active3 beds 2 baths1,261 sq. ft.458 Longmont Dam Road, Lyons, CO 80540
MLS# IR1048555Listed by: GATEWAY REALTY GROUP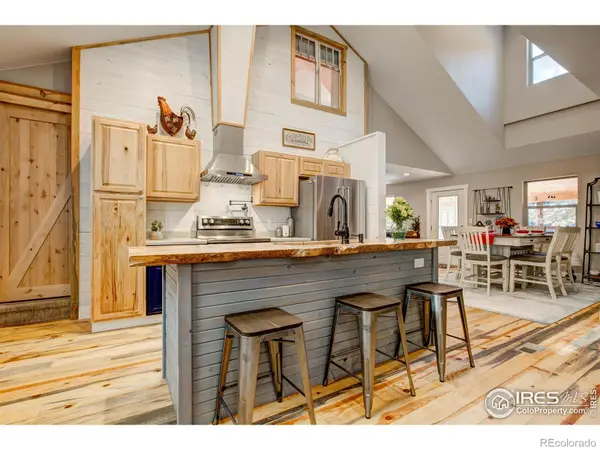 $1,250,000Active5 beds 4 baths4,120 sq. ft.
$1,250,000Active5 beds 4 baths4,120 sq. ft.972 Aspen Drive, Lyons, CO 80540
MLS# IR1048488Listed by: RE/MAX MOUNTAIN BROKERS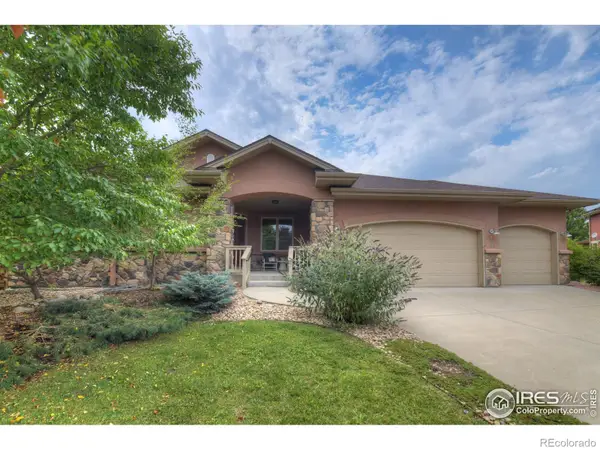 $1,100,000Active5 beds 3 baths4,333 sq. ft.
$1,100,000Active5 beds 3 baths4,333 sq. ft.417 Raymond Court, Lyons, CO 80540
MLS# IR1048347Listed by: COLDWELL BANKER REALTY-BOULDER $1,887,000Active4 beds 4 baths4,793 sq. ft.
$1,887,000Active4 beds 4 baths4,793 sq. ft.3665 Colard Lane, Lyons, CO 80540
MLS# IR1047849Listed by: RE/MAX PROFESSIONALS-UNION BLV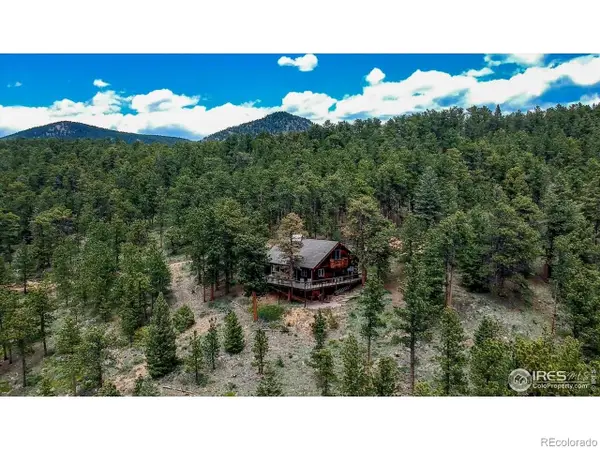 $2,500,000Active163.89 Acres
$2,500,000Active163.89 Acres18673 State Highway 7, Lyons, CO 80540
MLS# 9615381Listed by: RE/MAX NEXUS $2,500,000Active163.89 Acres
$2,500,000Active163.89 Acres18673 Highway 7, Lyons, CO 80540
MLS# IR1047686Listed by: RE/MAX NEXUS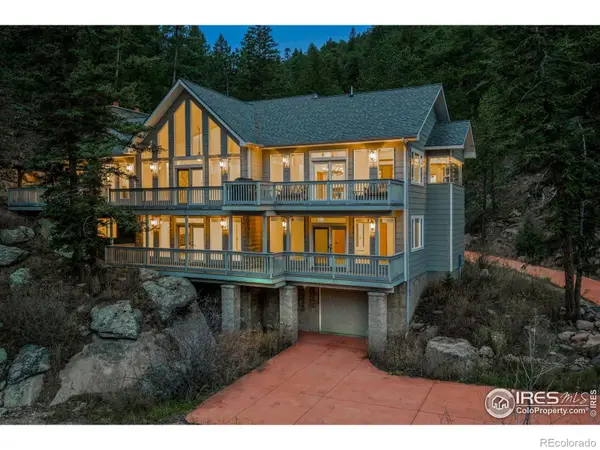 $1,399,000Active4 beds 4 baths5,512 sq. ft.
$1,399,000Active4 beds 4 baths5,512 sq. ft.11042 N Saint Vrain Drive, Lyons, CO 80540
MLS# IR1047585Listed by: KELLER WILLIAMS TOP OF THE ROCKIES ESTES PARK $1,590,000Active4 beds 3 baths3,692 sq. ft.
$1,590,000Active4 beds 3 baths3,692 sq. ft.702 Ponderosa Hill Road, Lyons, CO 80540
MLS# IR1047291Listed by: COLDWELL BANKER REALTY-BOULDER $699,000Active3 beds 2 baths2,064 sq. ft.
$699,000Active3 beds 2 baths2,064 sq. ft.181 Deer Lane, Lyons, CO 80540
MLS# IR1047166Listed by: MCCANN REAL ESTATE $995,000Active3 beds 3 baths3,110 sq. ft.
$995,000Active3 beds 3 baths3,110 sq. ft.321 May Avenue, Lyons, CO 80540
MLS# IR1047136Listed by: COLDWELL BANKER REALTY-BOULDER
