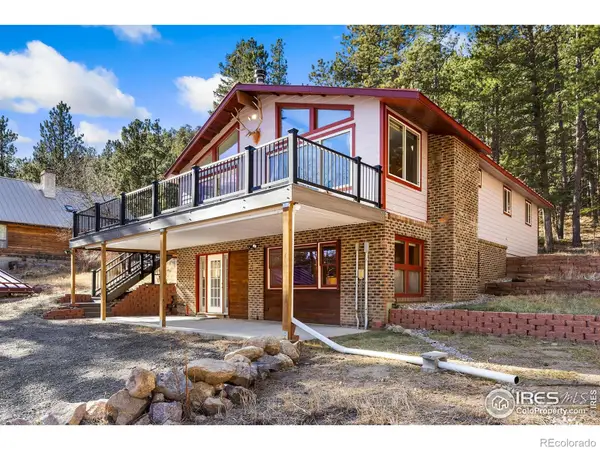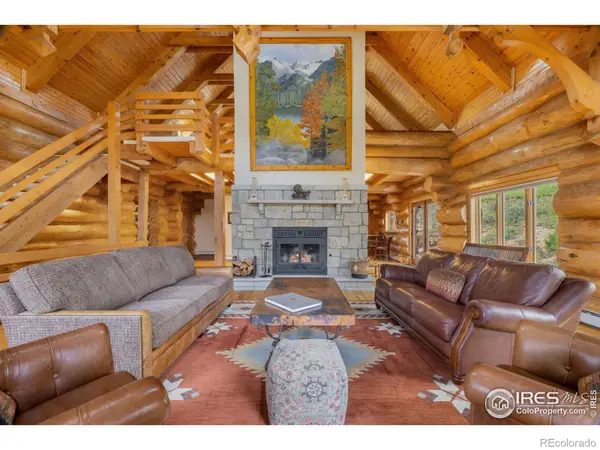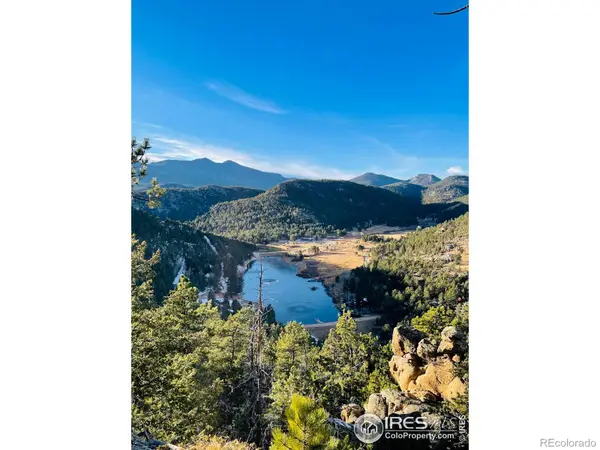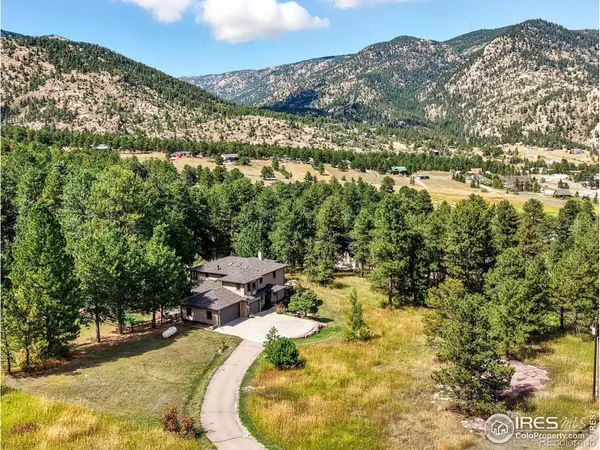541 Riverside Drive, Lyons, CO 80540
Local realty services provided by:Better Homes and Gardens Real Estate Kenney & Company
541 Riverside Drive,Lyons, CO 80540
$450,000
- 2 Beds
- 1 Baths
- 1,004 sq. ft.
- Single family
- Active
Listed by: liz ford, will ford3035170351
Office: ford & co. realty
MLS#:IR1044127
Source:ML
Price summary
- Price:$450,000
- Price per sq. ft.:$448.21
About this home
Two charming cabins located on Riverside Drive, a county maintained road. The main cabin hosts a comfortable living room with a freestanding gas fireplace, an eat-in kitchen, lower level bedroom and a 3/4 bath. Next to the main cabin is the Bunkhouse, a spacious cabin for guests, office or just for fun. These two cabins offer enough flexible space for everyone to gather and create wonderful memories. Outside you'll enjoy a relaxing deck for grilling and a patio ideal for entertaining or taking a hot tub. The main cabin has been certified by Wild Fire Partners and electric was upgraded to 200 amp service in both cabins. Also consider purchasing adjacent properties listed at 511 Riverside MLS# 1044138 with over 300' of creek frontage and 543 Riverside MLS# 1044128 with another cabin ready to be completed. This is a rare opportunity to purchase 3 contiguous properties with over 7 acres near the creek and multiple cabins. Seller will credit the Buyer $20,000 toward a new septic system. Buyer is advised to contact their mountain agent for more information on options for upgrading utilities. This is a treasured location for those seeking hiking, fishing, and biking along the friendly Riverside road. Seller requires 24 hour notice to see cabins. Seller owns 6 acres of river front property, 511 Riverside Dr MLS# 1044138 $200,000, within walking distance of the cabins. Seller will offer a discount with an offer that includes both 541 Riverside Dr & 511 Riverside Dr.
Contact an agent
Home facts
- Year built:1920
- Listing ID #:IR1044127
Rooms and interior
- Bedrooms:2
- Total bathrooms:1
- Living area:1,004 sq. ft.
Heating and cooling
- Heating:Baseboard, Propane, Space Heater, Wall Furnace
Structure and exterior
- Roof:Metal
- Year built:1920
- Building area:1,004 sq. ft.
- Lot area:0.17 Acres
Schools
- High school:Lyons
- Middle school:Lyons
- Elementary school:Lyons
Utilities
- Water:Cistern
- Sewer:Septic Tank
Finances and disclosures
- Price:$450,000
- Price per sq. ft.:$448.21
- Tax amount:$1,329 (2024)
New listings near 541 Riverside Drive
- New
 $325,000Active0.24 Acres
$325,000Active0.24 Acres0 Longmont Dam Road #1, Lyons, CO 80540
MLS# IR1051164Listed by: WK REAL ESTATE - New
 $365,000Active0.51 Acres
$365,000Active0.51 Acres0 Longmont Dam Road #2, Lyons, CO 80540
MLS# IR1051165Listed by: WK REAL ESTATE - New
 $1,300,000Active51.13 Acres
$1,300,000Active51.13 Acres0 Longmont Dam Road #3, Lyons, CO 80540
MLS# IR1051166Listed by: WK REAL ESTATE - New
 $350,000Active0.18 Acres
$350,000Active0.18 Acres430 Carter Drive, Lyons, CO 80540
MLS# IR1050892Listed by: HOMESMART WESTMINSTER  $765,000Active4 beds 3 baths2,184 sq. ft.
$765,000Active4 beds 3 baths2,184 sq. ft.417 Cedar Drive, Lyons, CO 80540
MLS# IR1049962Listed by: KELLER WILLIAMS TOP OF THE ROCKIES ESTES PARK $1,500,000Active3 beds 3 baths4,500 sq. ft.
$1,500,000Active3 beds 3 baths4,500 sq. ft.95 Choctaw Road, Lyons, CO 80540
MLS# IR1049827Listed by: EXP REALTY - INSPIRED LIVING GROUP $160,000Active0.75 Acres
$160,000Active0.75 Acres0 Hemlock, Lyons, CO 80540
MLS# IR1046332Listed by: COMPASS - BOULDER $95,000Active0.51 Acres
$95,000Active0.51 Acres0 Hemlock Drive, Lyons, CO 80540
MLS# IR1017287Listed by: COMPASS - BOULDER $1,125,000Active4 beds 4 baths4,191 sq. ft.
$1,125,000Active4 beds 4 baths4,191 sq. ft.234 Deer Lane, Lyons, CO 80540
MLS# IR1049646Listed by: COMPASS - BOULDER $275,000Active24.5 Acres
$275,000Active24.5 Acres914 Silver Sage Lane, Lyons, CO 80540
MLS# IR1049125Listed by: LOKATION-TUCKER GROUP REAL ESTATE

