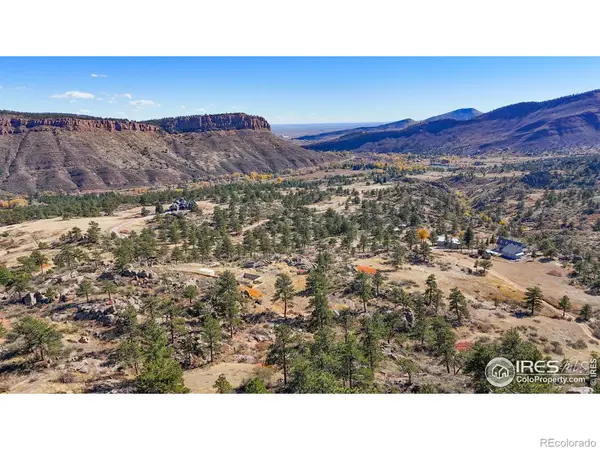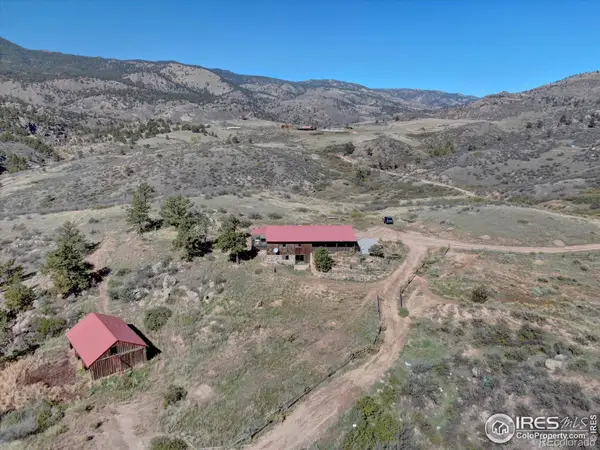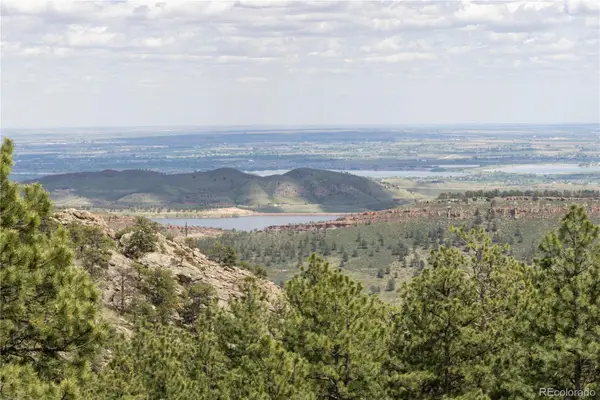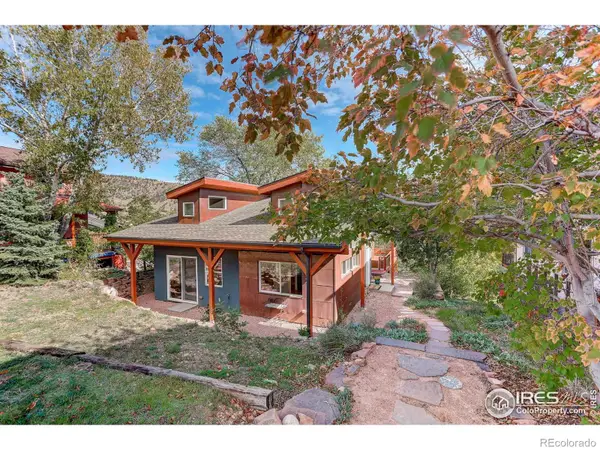585 Taylor Road, Lyons, CO 80540
Local realty services provided by:Better Homes and Gardens Real Estate Kenney & Company
585 Taylor Road,Lyons, CO 80540
$925,000
- 3 Beds
- 2 Baths
- 2,386 sq. ft.
- Single family
- Active
Listed by: brian mccann3038235466
Office: mccann real estate
MLS#:IR1032029
Source:ML
Price summary
- Price:$925,000
- Price per sq. ft.:$387.68
About this home
A "Rocky Mountain" Home Like No Other. This stunning 3-bedroom, 2-bathroom home isn't just a place to live; it's a destination. Nestled among towering pines and aspens, and surrounded by panoramic mountain views. This 9.45 acre property adjoining Roosevelt National Forest, has many flat and buildable spaces for outbuildings, gardens or even a horse barn. An oversized 2-car garage w/room for cars and toys and a large workshop or storage room, offers direct access to an endless array of outdoor adventures year-round. In summer, explore miles of hiking and biking trails that weave through wildflower meadows, aspen groves, and along mountain ridges with views that stretch for miles. Paddle or fish in nearby lakes, or spend the day rock climbing, trail running, ATVing, or horseback riding in the surrounding wilderness. World-class skiing, snowboarding, snowshoeing, and cross-country trails literally just out the door. Wildlife sightings are part of daily life here-elk, moose, foxes, and hummingbirds all make frequent appearances. If you're seeking full-time residence, seasonal home, or an investment property, its unbeatable combination of location, design, and access to outdoor recreation make it a rare opportunity for anyone who loves the mountains. The house boasts 400 Amp power service making it perfect for a wood worker, machinist or other specialized hobbyist. High-speed internet makes it easy to work remotely and stay connected. Live where others vacation. The expansive front porch invites you to take in the beauty that stretches in every direction. Inside, the home welcomes you with an open-concept design.
Contact an agent
Home facts
- Year built:2012
- Listing ID #:IR1032029
Rooms and interior
- Bedrooms:3
- Total bathrooms:2
- Full bathrooms:1
- Living area:2,386 sq. ft.
Heating and cooling
- Heating:Baseboard, Gravity, Propane, Radiant, Wood Stove
Structure and exterior
- Roof:Composition
- Year built:2012
- Building area:2,386 sq. ft.
- Lot area:9.45 Acres
Schools
- High school:Estes Park
- Middle school:Estes Park
- Elementary school:Estes Park
Utilities
- Water:Well
- Sewer:Septic Tank
Finances and disclosures
- Price:$925,000
- Price per sq. ft.:$387.68
- Tax amount:$2,958 (2024)
New listings near 585 Taylor Road
- New
 $1,590,000Active4 beds 3 baths3,692 sq. ft.
$1,590,000Active4 beds 3 baths3,692 sq. ft.702 Ponderosa Hill Road, Lyons, CO 80540
MLS# IR1047291Listed by: COLDWELL BANKER REALTY-BOULDER - New
 $699,000Active3 beds 2 baths2,064 sq. ft.
$699,000Active3 beds 2 baths2,064 sq. ft.181 Deer Lane, Lyons, CO 80540
MLS# IR1047166Listed by: MCCANN REAL ESTATE - Open Sat, 11am to 2pmNew
 $995,000Active3 beds 3 baths3,110 sq. ft.
$995,000Active3 beds 3 baths3,110 sq. ft.321 May Avenue, Lyons, CO 80540
MLS# IR1047136Listed by: COLDWELL BANKER REALTY-BOULDER  $1,295,000Active3 beds 3 baths2,768 sq. ft.
$1,295,000Active3 beds 3 baths2,768 sq. ft.1669 Apple Valley Road, Lyons, CO 80540
MLS# 3277382Listed by: SMART MOVE REAL ESTATE $750,000Active34.63 Acres
$750,000Active34.63 Acres681 Apple Ridge Road, Lyons, CO 80540
MLS# IR1046576Listed by: COMPASS - BOULDER $1,995,000Active3 beds 2 baths1,916 sq. ft.
$1,995,000Active3 beds 2 baths1,916 sq. ft.1165 Stagecoach Trail, Lyons, CO 80540
MLS# IR1046393Listed by: RE/MAX ALLIANCE-LAFAYETTE $160,000Active0.75 Acres
$160,000Active0.75 Acres0 Hemlock Road, Lyons, CO 80540
MLS# IR1046332Listed by: COMPASS - BOULDER $795,000Active84 Acres
$795,000Active84 Acres3600 Blue Mountain Trail, Lyons, CO 80540
MLS# 6381039Listed by: REAL BROKER, LLC DBA REAL $1,695,000Active3 beds 4 baths4,320 sq. ft.
$1,695,000Active3 beds 4 baths4,320 sq. ft.2420 Ponderosa Hill Road, Lyons, CO 80540
MLS# IR1046009Listed by: HAYDEN OUTDOORS - WINDSOR- Open Sun, 12 to 2pm
 $860,000Active3 beds 3 baths1,702 sq. ft.
$860,000Active3 beds 3 baths1,702 sq. ft.209 Ewald Avenue, Lyons, CO 80540
MLS# IR1045807Listed by: COLDWELL BANKER REALTY-BOULDER
