555 Sunrise Peak Road, Manitou Springs, CO 80829
Local realty services provided by:Better Homes and Gardens Real Estate Kenney & Company
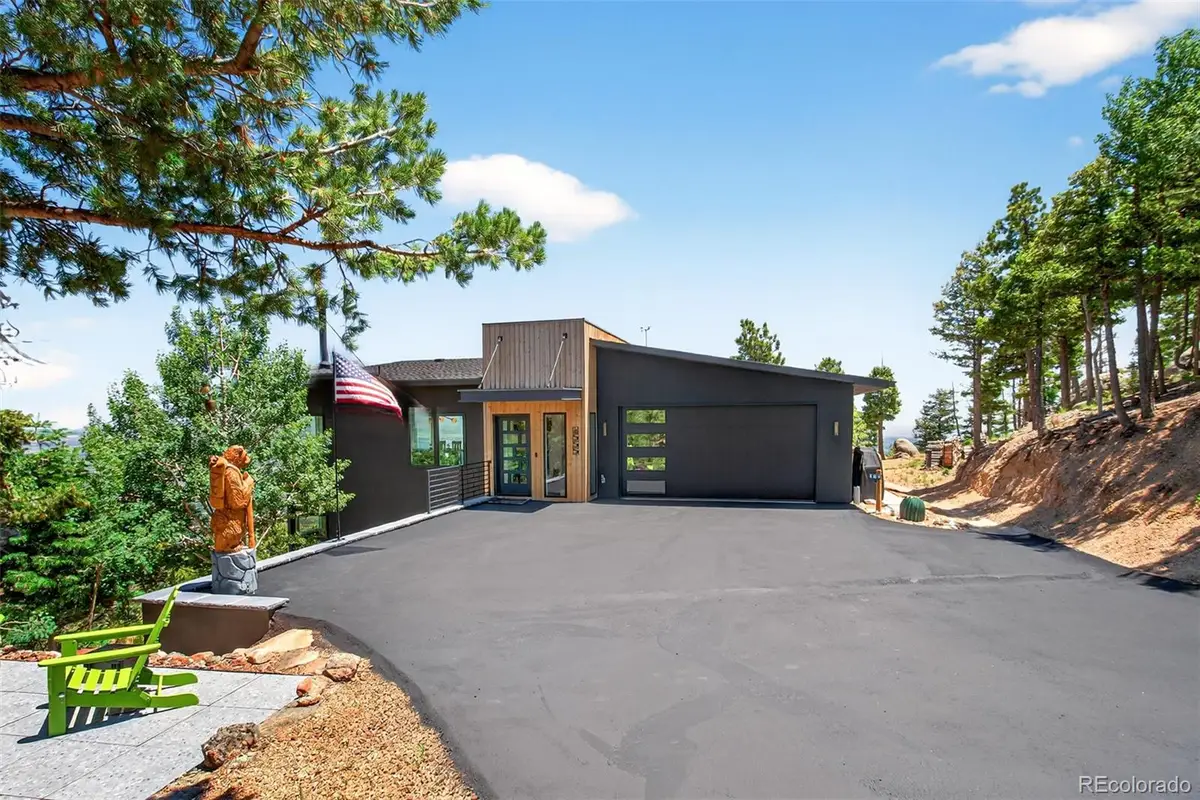
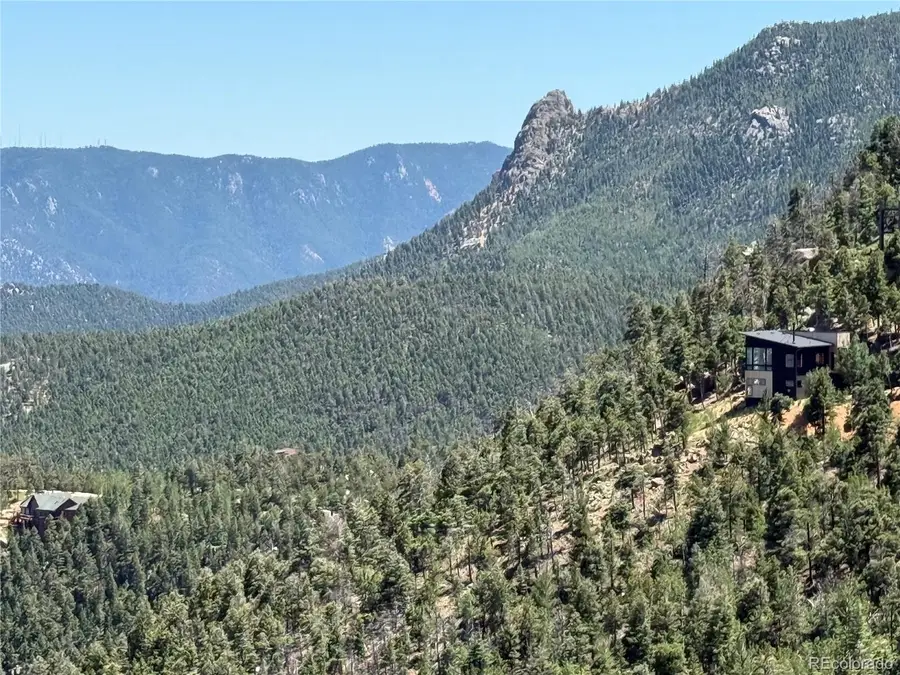
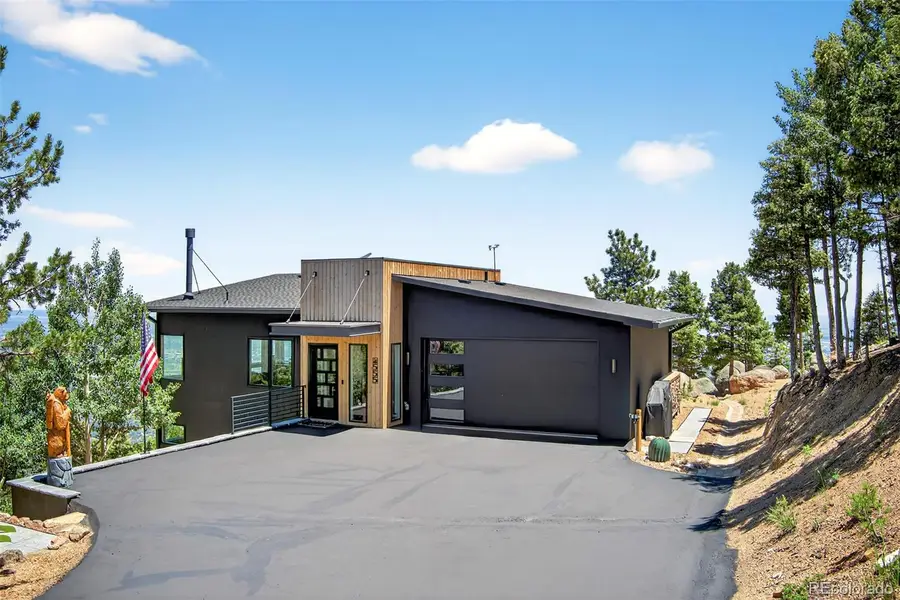
555 Sunrise Peak Road,Manitou Springs, CO 80829
$799,999
- 1 Beds
- 3 Baths
- 1,522 sq. ft.
- Single family
- Active
Listed by:brad secundyteamsecundy@gmail.com,719-339-2233
Office:re/max properties inc
MLS#:2774278
Source:ML
Price summary
- Price:$799,999
- Price per sq. ft.:$525.62
- Monthly HOA dues:$250
About this home
Welcome to this newly built, custom mountain home with views you have to see in person to believe! This home is located in the upper part of the Crystal Park and has some of the best views in the Pikes Peak Region! Views encompass Garden of the Gods, downtown Manitou Springs, Red Rock Open Space and almost all of Colorado Springs!!! As you walk towards the home you notice the large paved driveway and a patio to enjoy the plentiful views this property has to offer. When entering the home you are met with an open concept main level with Shaw Pantheon HD Plus flooring and the plethora of natural light through the large windows. The kitchen boasts all GE Cafe appliances with a Platinum glass finish, an induction cooktop, Cambria quartz countertops with waterfall and backsplash finished with debased veining in a matte finish and a walk in pantry! The living room has a Hearthstone Bari wood stove with a Soapstone top which uses a clean combustion with a catalyst and is encompassed by a granite hearth! The dining area has the most amazing views showing Garden of the Gods, Manitou Springs and Colorado Springs, which will never get old! There is a powder room conveniently located on the main level and the entrance from a 2 car garage. Now for the lower level which has the primary bedroom with more views and plenty of windows bringing in natural light and the surrounding beauty! Primary has a walk in closet and en suite 3/4 bathroom. Primary bathroom has a floating vanity surrounded by a quartz counter, soft closing doors, skirted toilet, and a custom shower. Down the hall you have a cozy office space and a laundry closet which brings you into bedroom 2. Bedroom 2 has an en suite 3/4 bathroom also equipped with a floating vanity surrounded by a quartz countertop. Now for the outside, the outside of the lower level has a spacious patio surrounded by mountainous views and views of the city below! Don't miss your opportunity to own at this amazing custom home today!
Contact an agent
Home facts
- Year built:2022
- Listing Id #:2774278
Rooms and interior
- Bedrooms:1
- Total bathrooms:3
- Half bathrooms:1
- Living area:1,522 sq. ft.
Heating and cooling
- Heating:Forced Air, Heat Pump, Wood Stove
Structure and exterior
- Roof:Shingle
- Year built:2022
- Building area:1,522 sq. ft.
- Lot area:0.7 Acres
Schools
- High school:Manitou Springs
- Middle school:Manitou Springs
- Elementary school:Manitou Springs
Utilities
- Water:Well
- Sewer:Septic Tank
Finances and disclosures
- Price:$799,999
- Price per sq. ft.:$525.62
- Tax amount:$2,429 (2024)
New listings near 555 Sunrise Peak Road
- New
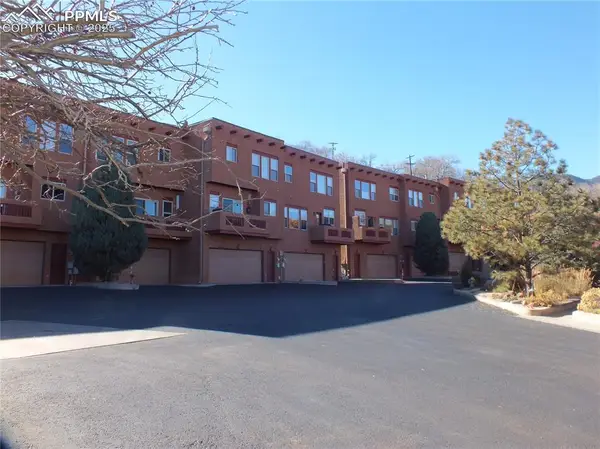 $360,000Active2 beds 3 baths1,335 sq. ft.
$360,000Active2 beds 3 baths1,335 sq. ft.322 Santa Fe Place #B, Manitou Springs, CO 80829
MLS# 7409571Listed by: HOMES OF MANITOU SPRINGS - New
 $1,325,000Active5 beds 4 baths3,872 sq. ft.
$1,325,000Active5 beds 4 baths3,872 sq. ft.531 Crystal Hills Boulevard, Manitou Springs, CO 80829
MLS# 2862390Listed by: RE/MAX REAL ESTATE GROUP LLC - New
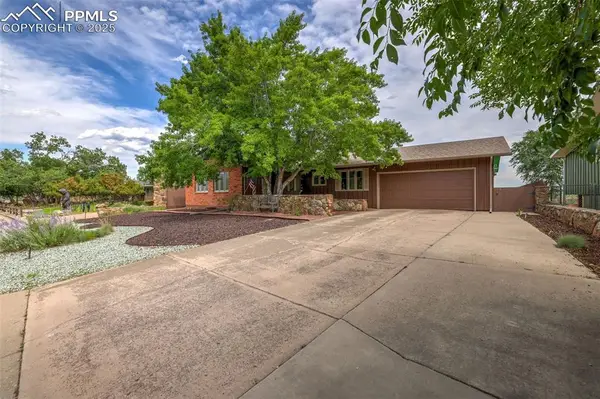 $795,000Active5 beds 3 baths2,838 sq. ft.
$795,000Active5 beds 3 baths2,838 sq. ft.223 Crystal Hills Boulevard, Manitou Springs, CO 80829
MLS# 6224559Listed by: PIKES PEAK DREAM HOMES REALTY - New
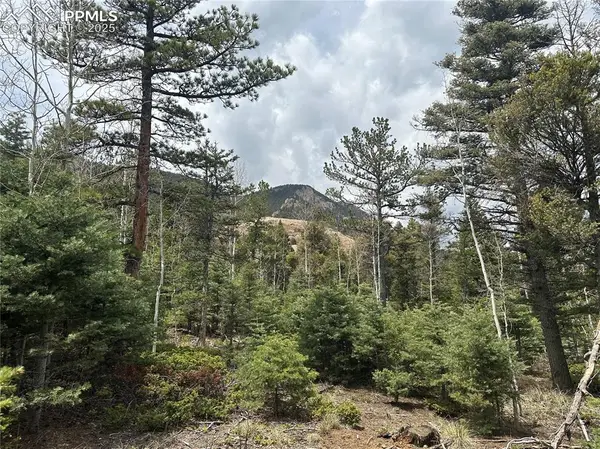 $74,999Active0.7 Acres
$74,999Active0.7 Acres357 Big Horn Road, Manitou Springs, CO 80829
MLS# 6880671Listed by: RE/MAX PROPERTIES INC. - New
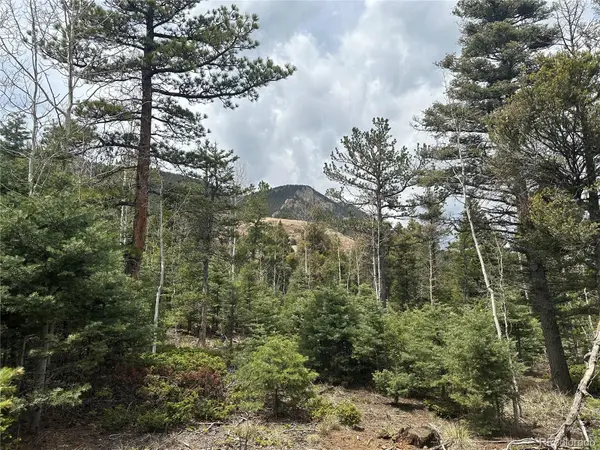 $74,999Active0.7 Acres
$74,999Active0.7 Acres357 Big Horn, Manitou Springs, CO 80829
MLS# 5232239Listed by: RE/MAX PROPERTIES INC - New
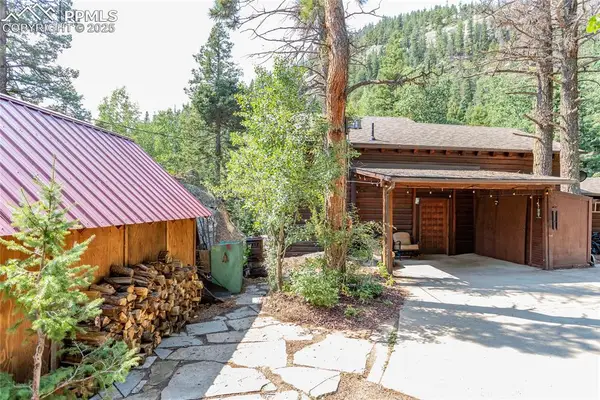 $585,000Active3 beds 3 baths3,286 sq. ft.
$585,000Active3 beds 3 baths3,286 sq. ft.6250 Coffee Pot Road, Manitou Springs, CO 80829
MLS# 8480126Listed by: YOUR CASTLE REAL ESTATE LLC  $795,000Pending3 beds 4 baths2,063 sq. ft.
$795,000Pending3 beds 4 baths2,063 sq. ft.115 Panorama Place, Manitou Springs, CO 80829
MLS# 9672726Listed by: PINK REALTY- New
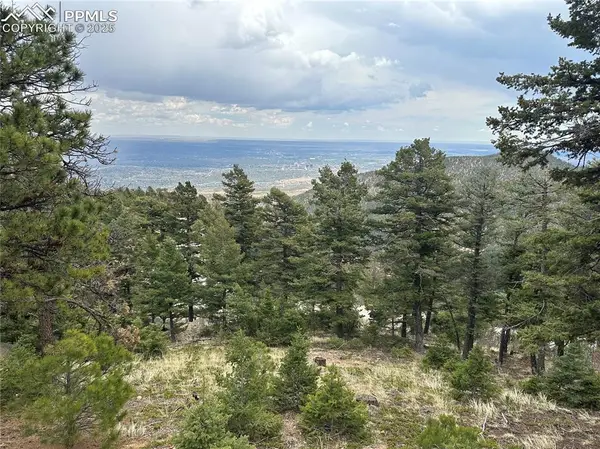 $69,999Active0.7 Acres
$69,999Active0.7 Acres275 Upper Vista Road, Manitou Springs, CO 80829
MLS# 2120504Listed by: RE/MAX PROPERTIES INC. - New
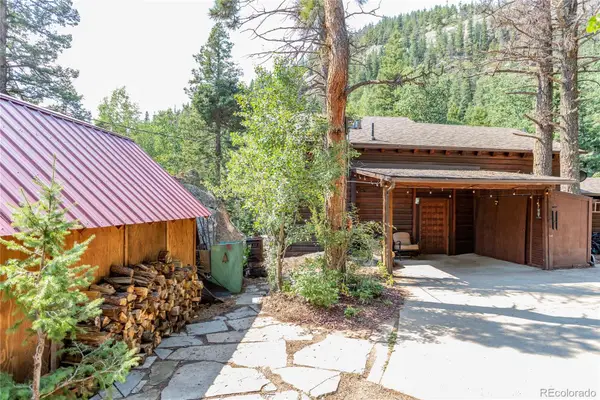 $585,000Active3 beds 3 baths3,286 sq. ft.
$585,000Active3 beds 3 baths3,286 sq. ft.6250 Coffee Pot Road, Manitou Springs, CO 80829
MLS# 9770210Listed by: YOUR CASTLE REAL ESTATE INC - New
 $500,000Active1 beds 2 baths1,100 sq. ft.
$500,000Active1 beds 2 baths1,100 sq. ft.145 Capitol Hill Avenue, Manitou Springs, CO 80829
MLS# 5744859Listed by: HOMESMART
