570 Upper Vista Road, Manitou Springs, CO 80829
Local realty services provided by:Better Homes and Gardens Real Estate Kenney & Company
570 Upper Vista Road,Manitou Springs, CO 80829
$950,000
- 3 Beds
- 4 Baths
- 4,001 sq. ft.
- Single family
- Active
Listed by: paeleigh reidpaereid@comcast.net,719-510-4632
Office: reid realty, inc.
MLS#:7402013
Source:ML
Price summary
- Price:$950,000
- Price per sq. ft.:$237.44
- Monthly HOA dues:$250
About this home
HUGE PRICE REDUCTION! Don't miss this Top Of The World listing! NEW ROOF AND SKYLIGHTS! Revel in expansive mountain and city views from every bedroom and living area! With all the charm and warmth of a true Colorado mountain home, notice the quality and craftsmanship of this two-story stucco gem. Upon entering, you'll notice the perfectly placed window seat and the custom wood entry door. This entry area opens to a huge great room, complete with the elegance of a custom overlook from the second story, two-story vaulted ceiling, custom floor to ceiling windows and skylights, wood plank floor, speakers, a two-story fireplace, and an exit through French doors to the custom deck which overlooks Colorado Springs and the Plains through valley and the mountains below. The kitchen will delight the chef with upgrades and quality appointments, including stainless steel appliances throughout: gas cooktop, wall oven and microwave, dishwasher, refrigerator, and ice machine. Granite counters, breakfast bar, brushed bronze fixtures, including a touch-faucet, a counter bar, two kitchen sinks, a garden window, a built-in desk area and pendant lighting complete the elegant feel of the kitchen area. The master bedroom is generous in space and luxury, featuring floor to ceiling windows and a custom door that exits to the deck. The fireplace in the master bedroom is perfect for cozy Colorado nights. The ensuite 5-piece master bath includes a picture window that looks out to the city of Colorado Springs and further out to the Colorado Plains. The large walk-in master closet allows for lots of storage. Upstairs, the two bedrooms and the loft have views unmatched. A charming bathroom is shared by these spaces, complete with a custom vanity. The basement includes a family room area with doors that open to a covered porch. Don't forget the massive storage room with radiant floor heat! Come see this one today!
Contact an agent
Home facts
- Year built:2004
- Listing ID #:7402013
Rooms and interior
- Bedrooms:3
- Total bathrooms:4
- Full bathrooms:3
- Half bathrooms:1
- Living area:4,001 sq. ft.
Heating and cooling
- Heating:Baseboard, Hot Water, Natural Gas, Radiant Floor
Structure and exterior
- Roof:Composition
- Year built:2004
- Building area:4,001 sq. ft.
- Lot area:0.7 Acres
Schools
- High school:Manitou Springs
- Middle school:Manitou Springs
- Elementary school:Manitou Springs
Utilities
- Water:Well
- Sewer:Septic Tank
Finances and disclosures
- Price:$950,000
- Price per sq. ft.:$237.44
- Tax amount:$3,701 (2024)
New listings near 570 Upper Vista Road
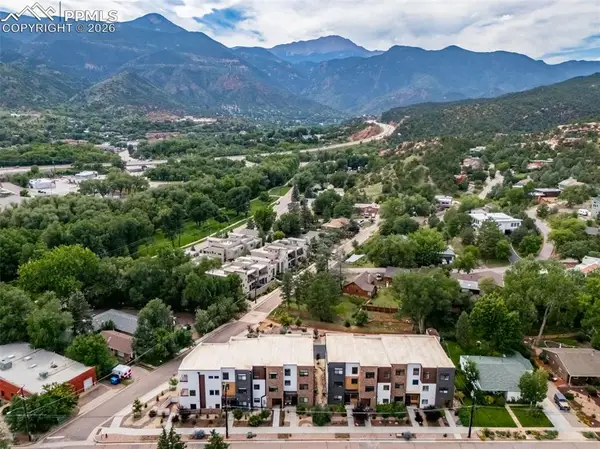 $735,000Active2 beds 4 baths2,252 sq. ft.
$735,000Active2 beds 4 baths2,252 sq. ft.101 Beckers Lane, Manitou Springs, CO 80829
MLS# 3192318Listed by: A STEP ABOVE REALTY, INC.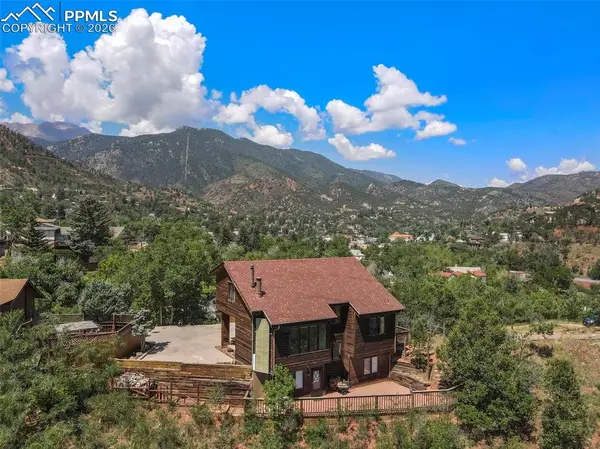 $899,000Active4 beds 3 baths2,223 sq. ft.
$899,000Active4 beds 3 baths2,223 sq. ft.209 Peakview Boulevard, Manitou Springs, CO 80829
MLS# 3852253Listed by: ACQUIRE HOMES INC $299,000Active1 beds 1 baths605 sq. ft.
$299,000Active1 beds 1 baths605 sq. ft.50 Minnehaha Avenue, Manitou Springs, CO 80829
MLS# 9774554Listed by: MANITOU SPRINGS REAL ESTATE LLC $799,000Active3 beds 2 baths1,800 sq. ft.
$799,000Active3 beds 2 baths1,800 sq. ft.815 Midland Avenue, Manitou Springs, CO 80829
MLS# 7091517Listed by: WELCOME HOME CO, INC.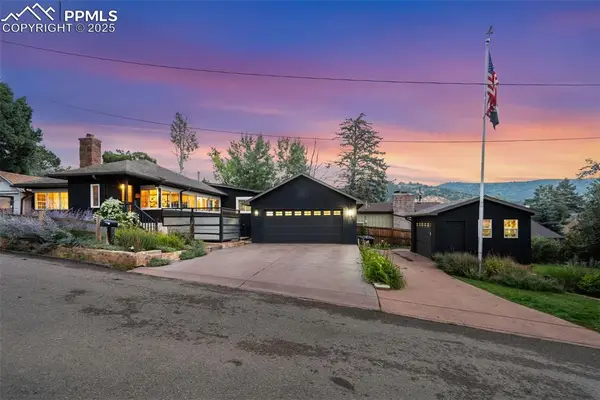 $675,000Active3 beds 1 baths2,085 sq. ft.
$675,000Active3 beds 1 baths2,085 sq. ft.210 Mesa Avenue, Manitou Springs, CO 80829
MLS# 5788659Listed by: MANITOU SPRINGS REAL ESTATE LLC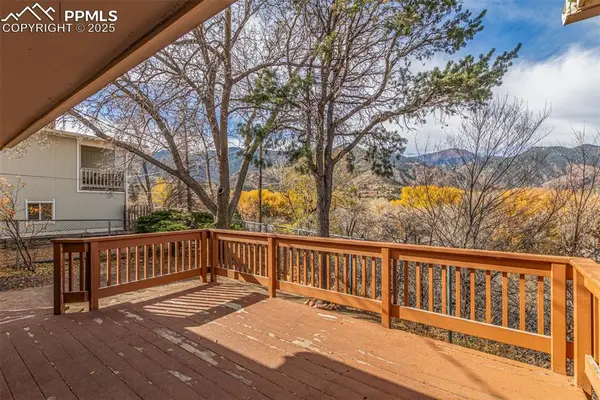 $425,000Pending3 beds 2 baths1,382 sq. ft.
$425,000Pending3 beds 2 baths1,382 sq. ft.134 Clarksley Road, Manitou Springs, CO 80829
MLS# 1718493Listed by: EXP REALTY LLC- Open Sun, 1 to 4pm
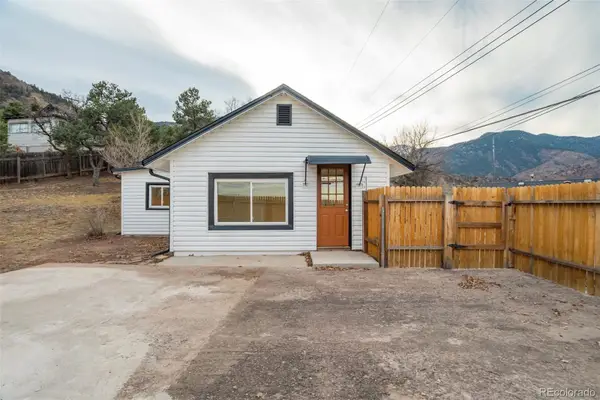 $365,000Active3 beds 1 baths868 sq. ft.
$365,000Active3 beds 1 baths868 sq. ft.202 Oklahoma Road, Manitou Springs, CO 80829
MLS# 7476982Listed by: MB METRO REAL ESTATE GROUP 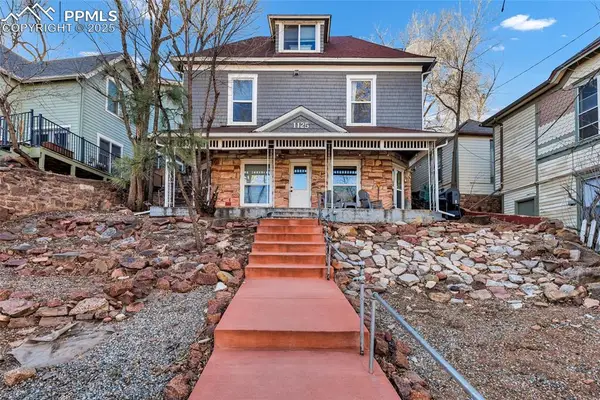 $725,000Active-- beds -- baths
$725,000Active-- beds -- baths1125 Manitou Avenue, Manitou Springs, CO 80829
MLS# 4791115Listed by: ACTION TEAM REALTY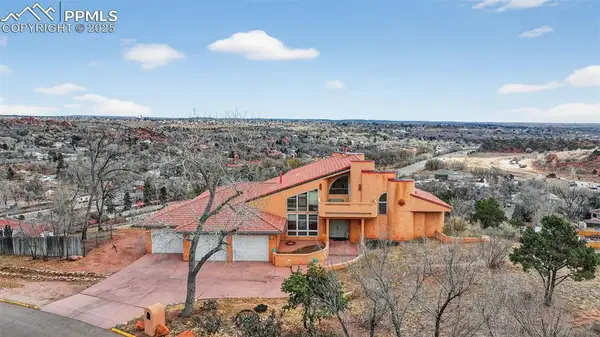 $900,000Active3 beds 3 baths3,585 sq. ft.
$900,000Active3 beds 3 baths3,585 sq. ft.133 Crystal Hills Boulevard, Manitou Springs, CO 80829
MLS# 7084775Listed by: REMAX PROPERTIES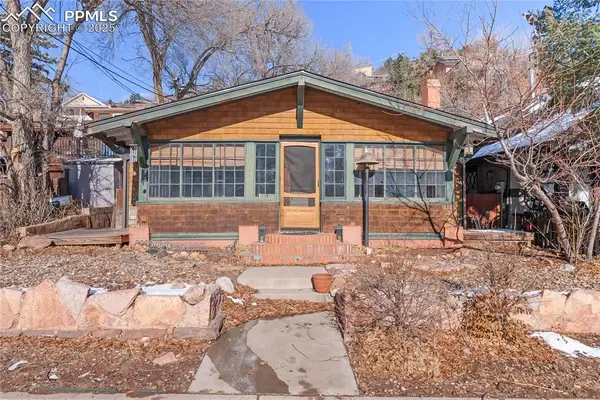 $409,900Active2 beds 2 baths1,300 sq. ft.
$409,900Active2 beds 2 baths1,300 sq. ft.470 El Paso Boulevard, Manitou Springs, CO 80829
MLS# 4463945Listed by: REMAX PROPERTIES

