6104 Coffee Pot Road, Manitou Springs, CO 80829
Local realty services provided by:Better Homes and Gardens Real Estate Kenney & Company
6104 Coffee Pot Road,Manitou Springs, CO 80829
$899,999
- 4 Beds
- 3 Baths
- 3,021 sq. ft.
- Single family
- Active
Listed by: brad secundyteamsecundy@gmail.com,719-339-2233
Office: remax properties
MLS#:2901155
Source:ML
Price summary
- Price:$899,999
- Price per sq. ft.:$297.91
- Monthly HOA dues:$270
About this home
Stunning Custom Rancher with Walk-Out Basement & Incredible Views!
This 4 bed, 3 bath home with an oversized 3+ car heated garage is perfectly positioned to take in sweeping views of Sunrise Peak, Eagle Mountain & Sentinel Rock. Nestled on a spacious lot with mature trees, a flowing creek below, and custom native landscaping—this is Colorado living at its best!
Inside, the main level welcomes you with vaulted ceilings, rich birch wood floors, and a cozy gas fireplace accented with stacked stone. The open-concept layout flows into a gourmet kitchen featuring custom cherry cabinetry, granite counters, and stainless steel appliances. Enjoy morning coffee or evening sunsets on either of the composite front or rear decks—both offering unmatched mountain scenery. The rear deck also includes 3 motorized sunshades for year-round comfort.
The luxurious main-level primary suite includes private deck access, a 5-piece spa-like bath with radiant in-floor heat, steam shower, double jacuzzi tub, and a huge walk-in closet with built-ins. A second bedroom or office is also on the main level with private deck access. A spacious mud/laundry room connects to the garage.
The walk-out lower level includes a large family room with fireplace, 2 bedrooms, a 4-piece bath (with in-floor heat), and a bonus “Waterfall Room” complete with dry sauna—ideal for a gym, studio, or relaxation space.
Outside, enjoy a private hot tub with an automated spa cover, privacy screens, and Bluetooth speakers. Additional features include a 2024 Class 4 roof, gutter guards, shed, high-end snowblower, and a roof ice/snow melt kit. If that isn't enough, a new furnace and hot water heater were added in 2025!
This rare home combines peaceful natural surroundings with high-end finishes and thoughtful design—don’t miss the opportunity to make it yours!
Contact an agent
Home facts
- Year built:2004
- Listing ID #:2901155
Rooms and interior
- Bedrooms:4
- Total bathrooms:3
- Half bathrooms:2
- Living area:3,021 sq. ft.
Heating and cooling
- Heating:Forced Air
Structure and exterior
- Roof:Shingle
- Year built:2004
- Building area:3,021 sq. ft.
- Lot area:0.7 Acres
Schools
- High school:Manitou Springs
- Middle school:Manitou Springs
- Elementary school:Manitou Springs
Utilities
- Water:Well
- Sewer:Septic Tank
Finances and disclosures
- Price:$899,999
- Price per sq. ft.:$297.91
- Tax amount:$3,285 (2024)
New listings near 6104 Coffee Pot Road
- New
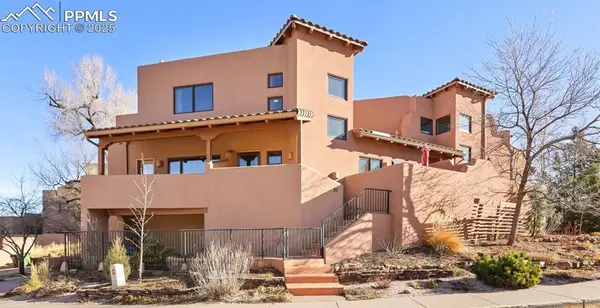 $600,000Active2 beds 3 baths1,851 sq. ft.
$600,000Active2 beds 3 baths1,851 sq. ft.21 Crystal Park Road, Manitou Springs, CO 80829
MLS# 1313048Listed by: RE/MAX REAL ESTATE GROUP LLC - New
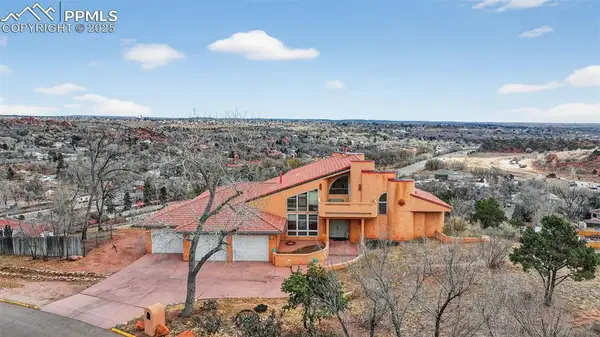 $900,000Active3 beds 3 baths3,585 sq. ft.
$900,000Active3 beds 3 baths3,585 sq. ft.133 Crystal Hills Boulevard, Manitou Springs, CO 80829
MLS# 7084775Listed by: REMAX PROPERTIES - New
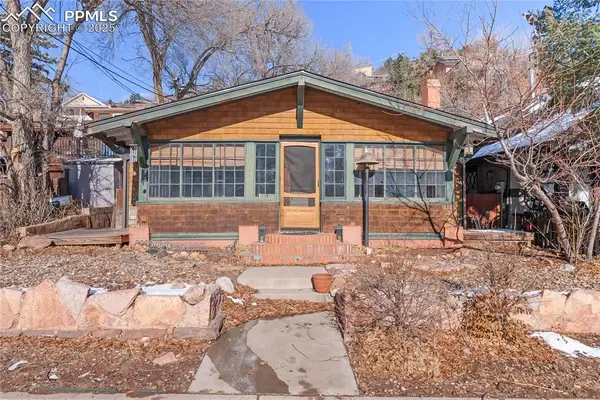 $424,900Active2 beds 2 baths1,300 sq. ft.
$424,900Active2 beds 2 baths1,300 sq. ft.470 El Paso Boulevard, Manitou Springs, CO 80829
MLS# 4463945Listed by: REMAX PROPERTIES 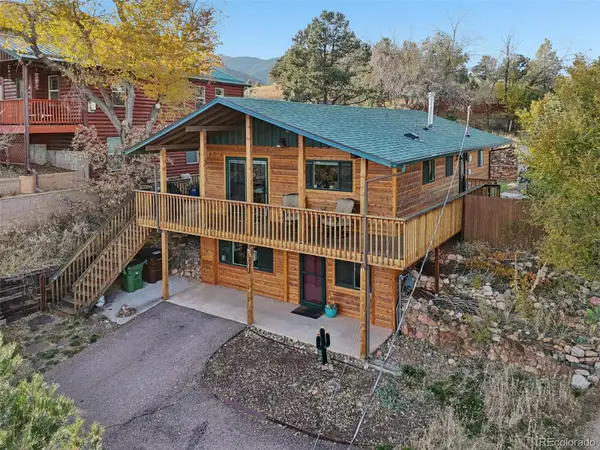 $599,999Active3 beds 2 baths1,862 sq. ft.
$599,999Active3 beds 2 baths1,862 sq. ft.206 Chelten Road, Manitou Springs, CO 80829
MLS# 8335048Listed by: REMAX PROPERTIES $699,000Active3 beds 3 baths2,408 sq. ft.
$699,000Active3 beds 3 baths2,408 sq. ft.10 Rock Hill Road, Manitou Springs, CO 80829
MLS# 4028595Listed by: KELLER WILLIAMS PARTNERS $12,689Active1.23 Acres
$12,689Active1.23 AcresTarrant Street, Manitou Springs, CO 80829
MLS# 4563976Listed by: THE GOLD MEDAL TEAM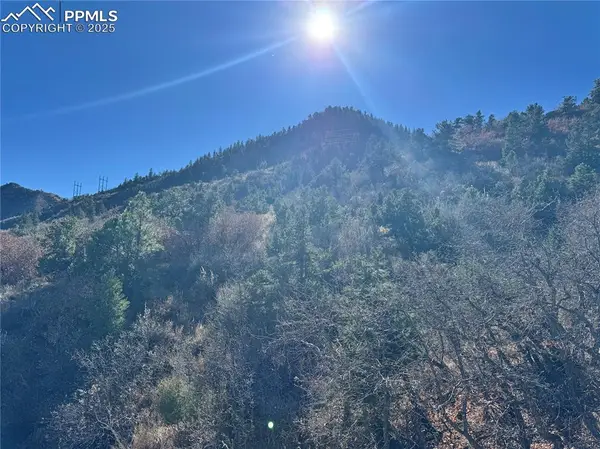 $3,700Active0.16 Acres
$3,700Active0.16 AcresHill Street, Manitou Springs, CO 80829
MLS# 6801342Listed by: THE GOLD MEDAL TEAM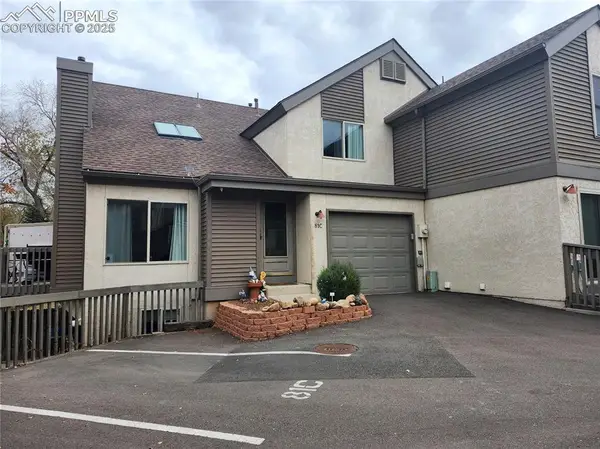 $379,900Pending2 beds 3 baths1,566 sq. ft.
$379,900Pending2 beds 3 baths1,566 sq. ft.81 Crystal Park Road #C, Manitou Springs, CO 80829
MLS# 6685589Listed by: THE PLATINUM GROUP $2,200,000Active-- beds -- baths
$2,200,000Active-- beds -- baths125 Ruxton Avenue, Manitou Springs, CO 80829
MLS# 8713143Listed by: MILEHIMODERN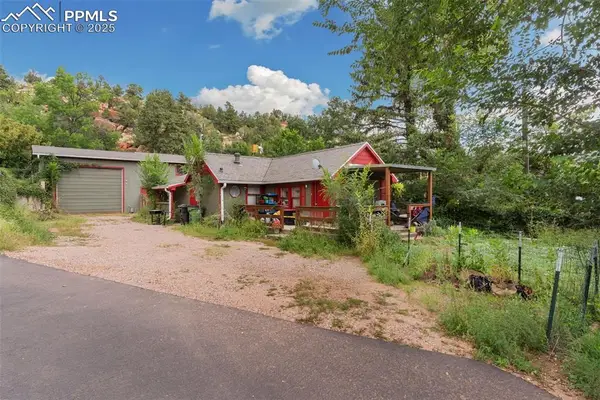 $450,000Active3 beds 1 baths1,236 sq. ft.
$450,000Active3 beds 1 baths1,236 sq. ft.154 El Paso Boulevard, Manitou Springs, CO 80829
MLS# 6746624Listed by: MANITOU SPRINGS REAL ESTATE LLC
