13948 Garnet Drive, Mead, CO 80504
Local realty services provided by:Better Homes and Gardens Real Estate Kenney & Company
13948 Garnet Drive,Mead, CO 80504
$595,000
- 5 Beds
- 3 Baths
- 2,652 sq. ft.
- Single family
- Active
Listed by: jodi bright7203263774
Office: dr horton realty llc.
MLS#:IR1047644
Source:ML
Price summary
- Price:$595,000
- Price per sq. ft.:$224.36
- Monthly HOA dues:$60
About this home
The Henley plan offers sophistication and great design flexibility with a bedroom and a full bath on the main floor, plus a study! 4 very spacious bedrooms, a loft and the laundry are conveniently located upstairs! Entertaining is easy in this sumptuous Kitchen with a large island, white cabinetry, quartz counter tops and a full suite of stainless-steel appliances, including a gas range! There are so many extras and additional options in this fully loaded home. Like the 3 car garage, no neighbors behind, front and backyard landscaping, front load washer/dryer and blinds throughout the home! This home is estimated to complete in February but don't wait to make this one yours our Henley's go fast! There are miles of trails, a large central park & play area, 2 dog parks and a picnic pavilion right outside your door! Close proximity to the Peninsula state park, easy access to I 25 and located in the Mead/Firestone/Longmont area. Come live playfully at Lakeside Canyon! ***Estimated Delivery Date: January. Photos are representative and not of actual property***
Contact an agent
Home facts
- Year built:2025
- Listing ID #:IR1047644
Rooms and interior
- Bedrooms:5
- Total bathrooms:3
- Full bathrooms:1
- Living area:2,652 sq. ft.
Heating and cooling
- Cooling:Central Air
- Heating:Forced Air
Structure and exterior
- Roof:Composition
- Year built:2025
- Building area:2,652 sq. ft.
- Lot area:0.18 Acres
Schools
- High school:Mead
- Middle school:Mead
- Elementary school:Mead
Utilities
- Water:Public
- Sewer:Public Sewer
Finances and disclosures
- Price:$595,000
- Price per sq. ft.:$224.36
- Tax amount:$7,021 (2025)
New listings near 13948 Garnet Drive
- New
 $489,900Active3 beds 2 baths1,440 sq. ft.
$489,900Active3 beds 2 baths1,440 sq. ft.126 2nd Street, Mead, CO 80542
MLS# IR1048897Listed by: MILESTONE REAL ESTATE INC - New
 $484,000Active2 beds 1 baths1,128 sq. ft.
$484,000Active2 beds 1 baths1,128 sq. ft.409 Main Street, Mead, CO 80542
MLS# IR1048857Listed by: RE/MAX OF BOULDER, INC - Open Sat, 11am to 3pmNew
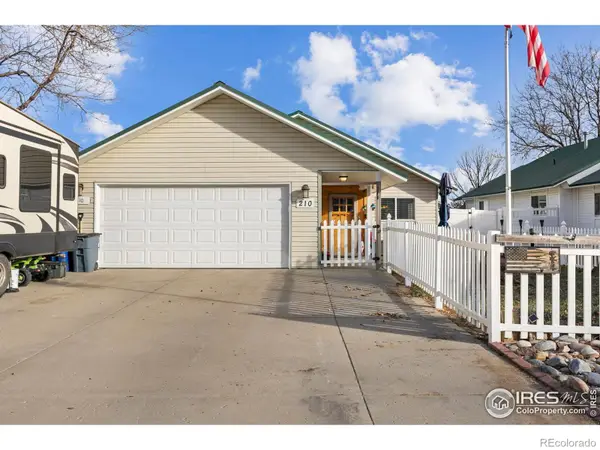 $515,000Active3 beds 2 baths1,663 sq. ft.
$515,000Active3 beds 2 baths1,663 sq. ft.210 2nd Street, Mead, CO 80542
MLS# IR1048825Listed by: PRIORITY REALTY - Open Sat, 12 to 2pm
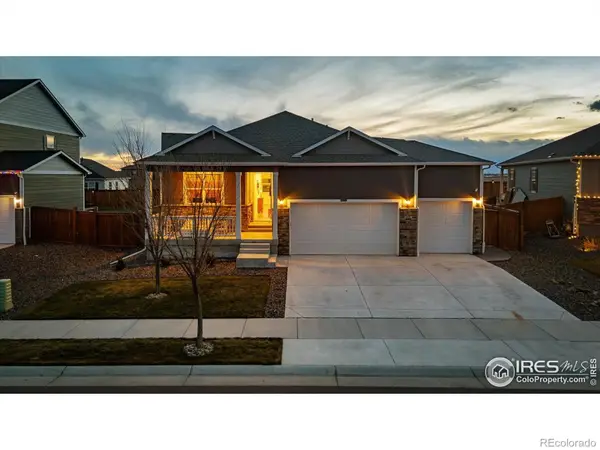 $560,000Active3 beds 2 baths1,494 sq. ft.
$560,000Active3 beds 2 baths1,494 sq. ft.4133 Limestone Avenue, Longmont, CO 80504
MLS# IR1048678Listed by: WK REAL ESTATE LONGMONT 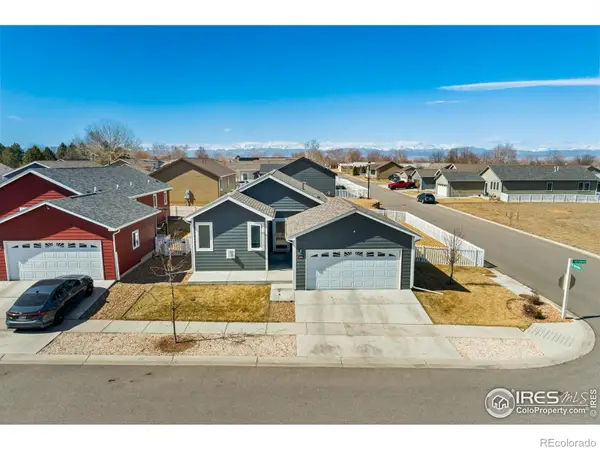 $315,000Pending3 beds 2 baths1,442 sq. ft.
$315,000Pending3 beds 2 baths1,442 sq. ft.6301 Indian Paintbrush Street #109, Frederick, CO 80530
MLS# IR1048619Listed by: TOPCO REALTY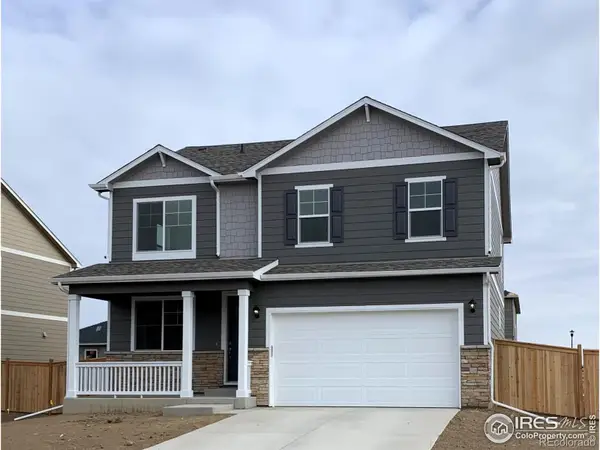 $509,500Active3 beds 3 baths2,219 sq. ft.
$509,500Active3 beds 3 baths2,219 sq. ft.4322 Gypsum Avenue, Mead, CO 80504
MLS# IR1048503Listed by: DR HORTON REALTY LLC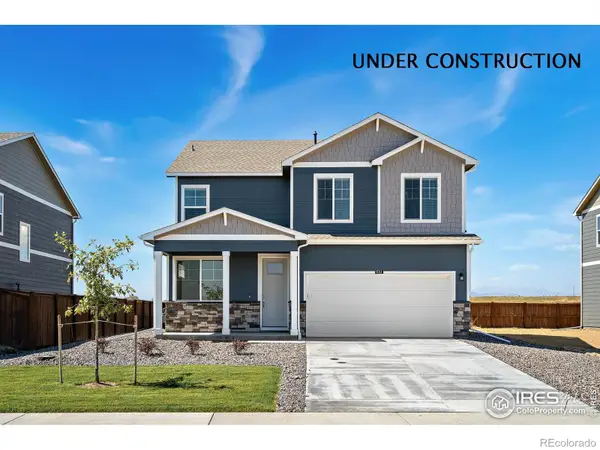 $509,900Active4 beds 3 baths2,141 sq. ft.
$509,900Active4 beds 3 baths2,141 sq. ft.4320 Gypsum Avenue, Mead, CO 80504
MLS# IR1048504Listed by: DR HORTON REALTY LLC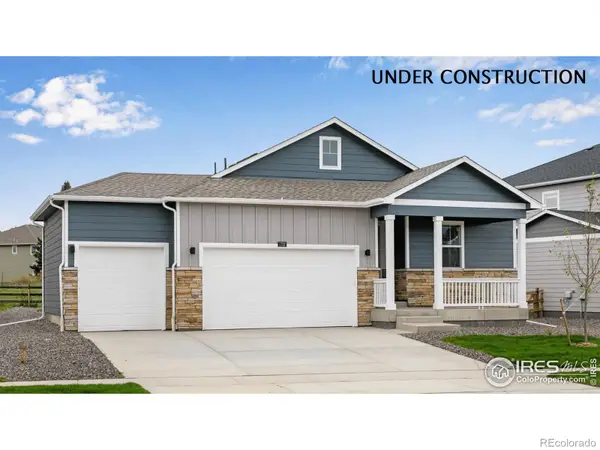 $579,900Active4 beds 2 baths3,427 sq. ft.
$579,900Active4 beds 2 baths3,427 sq. ft.4332 Gypsum Avenue, Mead, CO 80504
MLS# IR1048480Listed by: DR HORTON REALTY LLC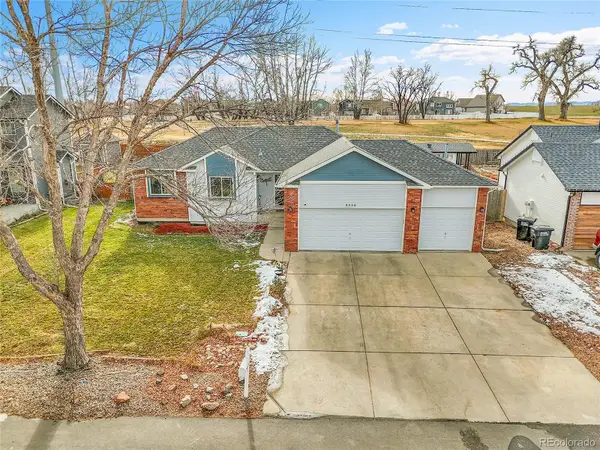 $529,900Active5 beds 3 baths2,528 sq. ft.
$529,900Active5 beds 3 baths2,528 sq. ft.2558 Jarett Drive, Mead, CO 80542
MLS# 7880688Listed by: COLDWELL BANKER REALTY 56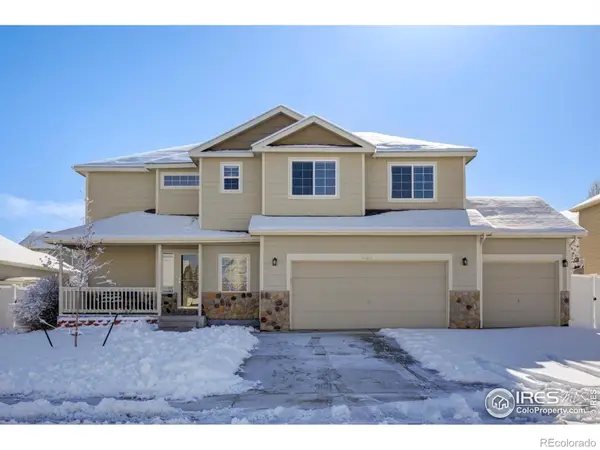 $529,000Active3 beds 3 baths2,491 sq. ft.
$529,000Active3 beds 3 baths2,491 sq. ft.2576 Peppercorn Drive, Mead, CO 80542
MLS# IR1048136Listed by: WINDEMERE REALTY INC.
