12471 54 7/10 Road, Mesa, CO 81643
Local realty services provided by:Better Homes and Gardens Real Estate Kenney & Company
12471 54 7/10 Road,Mesa, CO 81643
$2,300,000
- 4 Beds
- 3 Baths
- 2,662 sq. ft.
- Single family
- Active
Listed by: julie pilandjuliepilandproperty@gmail.com,970-985-0913
Office: real colorado properties
MLS#:6461668
Source:ML
Price summary
- Price:$2,300,000
- Price per sq. ft.:$864.01
About this home
Enjoy the best of Colorado country living in this custom-designed, 2,662 sq. ft. smart home featuring cutting-edge technology throughout. Surrounded by breathtaking mountain and valley views, this 4-bedroom, 2¾-bath residence sits on 161+ irrigated acres with excellent water rights with Cottonwood Creek bordering the property. The exterior offers a landscaped lawn, fruit trees, underground sprinklers, covered patios with wood-finished ceilings, and an attached 3-car garage. Designed for modern living, the home is equipped with whole-home automation, allowing you to control lighting, temperature, security cameras, locks, blinds, and entertainment systems from your smartphone or through voice command. High-speed internet provides seamless connectivity for streaming, remote work, or home-based business needs. Inside, the open-concept floor plan showcases high ceilings, a floor-to-ceiling fireplace, a blend of carpet, luxury vinyl tile, recessed lighting, and a wall of sliding glass doors that allow for natural light and cross ventilation. The gourmet kitchen features granite countertops, state-of-the-art appliances, a beverage cooler, and high-end finishes throughout. Additional home features include forced-air heat, central air conditioning, a water filtration system, private well, and septic. Perfect for those seeking a luxury country lifestyle, the irrigated acreage is divided into four parcels, has historically produced hay, and offers ideal space for livestock, hobby farm, or ranching. A concrete slab for a 60' x 60' shop has already been poured, and building plans are available to the buyer. For flexibility, a purchase option of only two parcels totaling approximately 99 acres is also available. Located just minutes from Powderhorn Ski Resort, and close to outdoor recreation, historic towns, local amenities, and year-round Western Colorado adventures, this property offers the perfect blend of privacy, beauty, and modern comfort.
Contact an agent
Home facts
- Year built:2020
- Listing ID #:6461668
Rooms and interior
- Bedrooms:4
- Total bathrooms:3
- Full bathrooms:2
- Living area:2,662 sq. ft.
Heating and cooling
- Cooling:Central Air
- Heating:Forced Air, Natural Gas
Structure and exterior
- Roof:Metal
- Year built:2020
- Building area:2,662 sq. ft.
- Lot area:161 Acres
Schools
- High school:Plateau Valley
- Middle school:Plateau Valley
- Elementary school:Plateau Valley
Utilities
- Water:Well
- Sewer:Septic Tank
Finances and disclosures
- Price:$2,300,000
- Price per sq. ft.:$864.01
- Tax amount:$5,035 (2025)
New listings near 12471 54 7/10 Road
- New
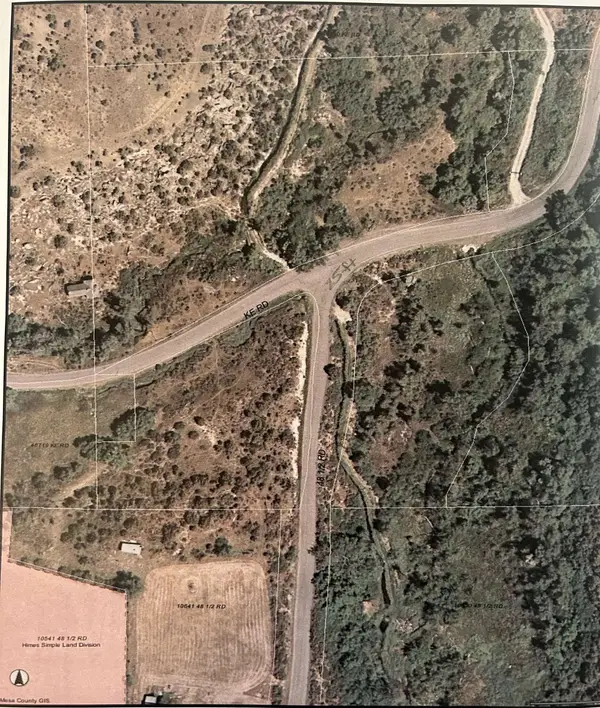 $110,000Active1.36 Acres
$110,000Active1.36 AcresTBD Ke Road, Mesa, CO 81643
MLS# 20260376Listed by: MONUMENT REALTY, LLC  $819,000Active3 beds 2 baths2,560 sq. ft.
$819,000Active3 beds 2 baths2,560 sq. ft.10479 50 Road, Mesa, CO 81643
MLS# 20260219Listed by: WESTERN SLOPE REAL ESTATE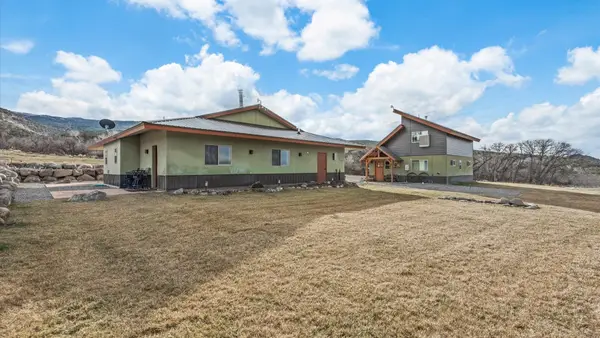 $2,250,000Active3 beds 3 baths2,200 sq. ft.
$2,250,000Active3 beds 3 baths2,200 sq. ft.10795 52 1/2 Road, Mesa, CO 81643
MLS# 20260171Listed by: UNITED COUNTRY COLORADO BROKERS, INC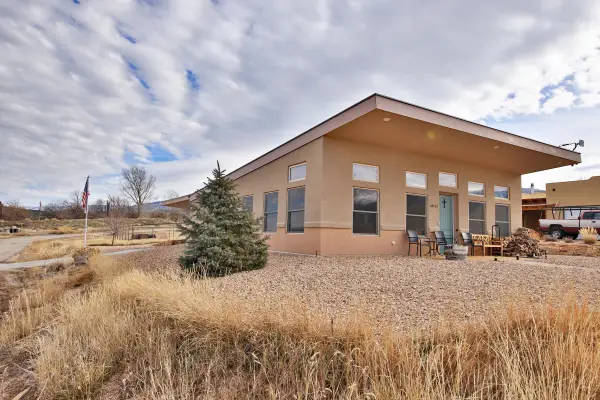 $595,000Active2 beds 1 baths1,665 sq. ft.
$595,000Active2 beds 1 baths1,665 sq. ft.48751 Cool Creek Drive, Mesa, CO 81643
MLS# 20260104Listed by: UNITED COUNTRY REAL COLORADO PROPERTIES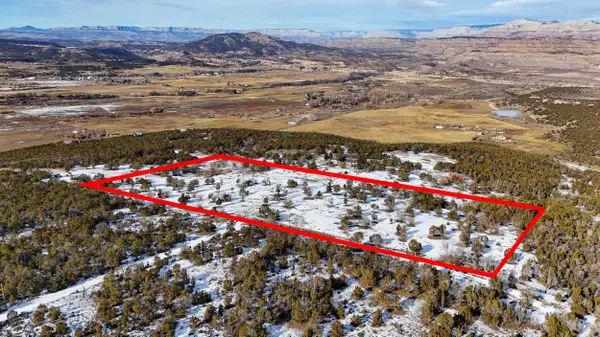 $325,000Active10.02 Acres
$325,000Active10.02 Acres50200 Eagles Way, Mesa, CO 81643
MLS# 20255599Listed by: WESTERN SLOPE REAL ESTATE $1,595,000Active3 beds 3 baths2,514 sq. ft.
$1,595,000Active3 beds 3 baths2,514 sq. ft.49594 Ke Road, Mesa, CO 81643
MLS# 20255526Listed by: RE/MAX MOUNTAIN WEST $1,800,000Active4 beds 3 baths2,429 sq. ft.
$1,800,000Active4 beds 3 baths2,429 sq. ft.12471 54 7/10 (2 Parcels) Road, Mesa, CO 81643
MLS# 9343056Listed by: REAL COLORADO PROPERTIES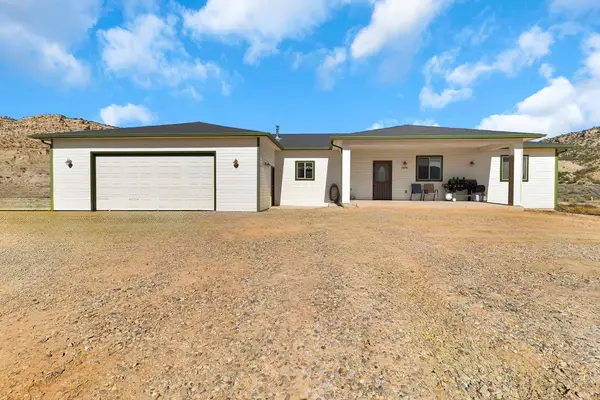 $599,000Pending3 beds 2 baths1,440 sq. ft.
$599,000Pending3 beds 2 baths1,440 sq. ft.15078 45 1/2 Road, Mesa, CO 81643
MLS# 20255085Listed by: RE/MAX 4000, INC $375,000Active40.2 Acres
$375,000Active40.2 Acres47262 Ke Road, Mesa, CO 81643
MLS# 20254665Listed by: UNITED COUNTRY REAL COLORADO PROPERTIES

