49594 Ke Road, Mesa, CO 81643
Local realty services provided by:Better Homes and Gardens Real Estate Fruit & Wine
49594 Ke Road,Mesa, CO 81643
$1,349,000
- 3 Beds
- 3 Baths
- 2,515 sq. ft.
- Single family
- Active
Listed by:nathalie ames
Office:nexthome grand
MLS#:20253134
Source:CO_GJARA
Price summary
- Price:$1,349,000
- Price per sq. ft.:$536.38
About this home
Nestled just outside Mesa, CO, this exceptional 35-acre ranch offers a rare blend of luxurious country living, privacy, hay fields and ample deeded water rights, all while providing stunning 360-degree views. The centerpiece is an exquisitely crafted custom 2515 sqft, three bedroom, two and a half bath log home with a separate 816 sqft one bedroom home attached by a common covered porch. There is also an additional converted office or guest house, complete with separate utilities and propane heat, which offers versatility for company or ranch help. The main residence, boasting unparalleled craftsmanship, with Utah pine, hand-stained logs, soundproof Quiet Rock walls, and premium finishes like tile, bamboo floors, and stone counters create an elegant ambiance. Additional features include vaulted ceilings, picture windows, a cook’s kitchen with commercial grade appliances, a wet bar, separate office space, radiant floor heat in the bathrooms and kitchen, the primary bedroom suite is situated on the main living level and an expansive front and back covered porch to admire the sweeping views of the Plateau Valley, the painted mountains of the Roan Plateau, the Grand Mesa and the ski slopes of Powderhorn. The property's mechanical systems are equally impressive, with dual boilers, a well pump, water filtration, and a high-yield well. The property and land itself is a haven for outdoor enthusiasts, featuring productive hay fields, fenced grazing areas, out buildings and a chicken coop. Deeded water rights in high priority Mesa Creek Ditch 2 and year-round Coon Creek, ensure ample water for thorough irrigation of all crop fields and supplies the property with fresh water for livestock. Situated near the Grand Mesa National Forest and Powderhorn Mountain Resort, residents can enjoy a wide array of outdoor activities, including skiing, mountain biking, hiking, fishing, cross country skiing and hunting in GMU 421. The property is located a mile from Mesa with easy access from I-70 via HWY 65 or DeBeque Cut off. 35 minutes to the GJ airport. The surrounding communities of Mesa and Collbran offer the convenience of a grocery store, hardware store, bank, library, community center, several restaurants, gas stations and is in the Plateau Valley School District. This property offers a unique opportunity to embrace peace, quiet, and high-end living, in a truly remarkable setting. Buyer to verify all information. An additional 40 acres can also be purchased. See MLS 2025082
Contact an agent
Home facts
- Year built:2007
- Listing ID #:20253134
- Added:85 day(s) ago
- Updated:August 15, 2025 at 02:21 PM
Rooms and interior
- Bedrooms:3
- Total bathrooms:3
- Full bathrooms:3
- Living area:2,515 sq. ft.
Heating and cooling
- Heating:Electric, Hot Water, Natural Gas, Radiant Floor
Structure and exterior
- Roof:Metal
- Year built:2007
- Building area:2,515 sq. ft.
- Lot area:35 Acres
Schools
- High school:Plateau Valley
- Middle school:Plateau Valley
- Elementary school:Plateau Valley
Utilities
- Water:Private, Well
- Sewer:Septic Tank
Finances and disclosures
- Price:$1,349,000
- Price per sq. ft.:$536.38
New listings near 49594 Ke Road
- New
 $375,000Active40.2 Acres
$375,000Active40.2 Acres47262 Ke Road, Mesa, CO 81643
MLS# 20254665Listed by: UNITED COUNTRY REAL COLORADO PROPERTIES - New
 $989,000Active3 beds 3 baths4,047 sq. ft.
$989,000Active3 beds 3 baths4,047 sq. ft.48325 Ke 9/10 Road, Mesa, CO 81643
MLS# 5532965Listed by: REAL COLORADO PROPERTIES - New
 $300,000Active0.96 Acres
$300,000Active0.96 Acres000 Oak Street, Mesa, CO 81643
MLS# 7312671Listed by: REAL COLORADO PROPERTIES - New
 $300,000Active0.96 Acres
$300,000Active0.96 AcresTBD Oak Street, Mesa, CO 81643
MLS# 20254611Listed by: UNITED COUNTRY REAL COLORADO PROPERTIES 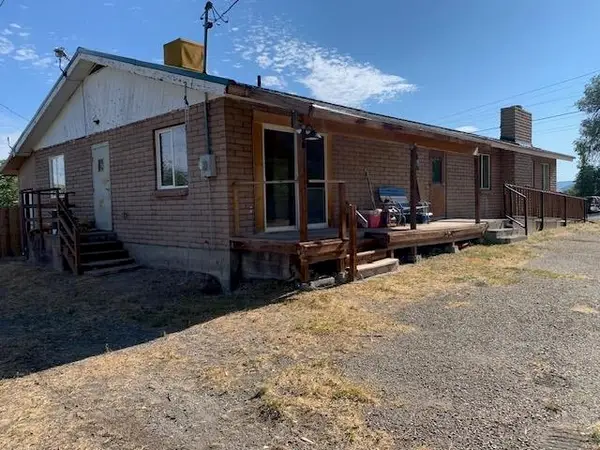 $399,000Active2 beds 1 baths2,032 sq. ft.
$399,000Active2 beds 1 baths2,032 sq. ft.11055 Highway 65, Mesa, CO 81643
MLS# 20253896Listed by: BRAY REAL ESTATE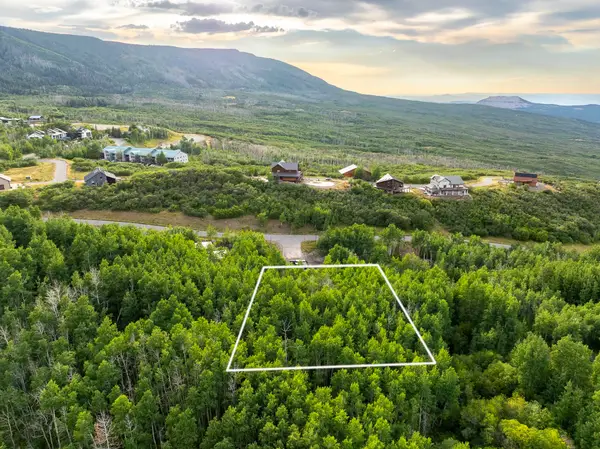 $134,900Pending0.21 Acres
$134,900Pending0.21 Acres4867 Beaver Pond Lane, Mesa, CO 81643
MLS# 20253744Listed by: CHESNICK REALTY, LLC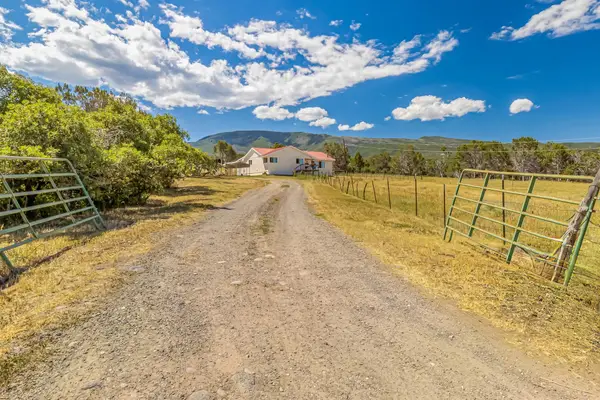 $584,995Pending3 beds 2 baths1,369 sq. ft.
$584,995Pending3 beds 2 baths1,369 sq. ft.53887 Ie 3/4 Road, Mesa, CO 81643
MLS# 20253319Listed by: DIAMOND REALTY & PROPERTY, LLC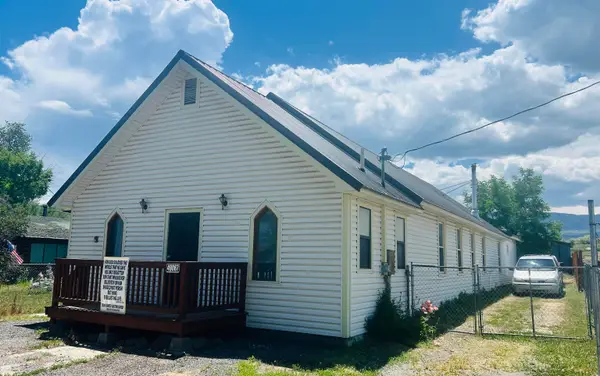 $419,000Active2 beds 2 baths2,236 sq. ft.
$419,000Active2 beds 2 baths2,236 sq. ft.49067 Ke Road, Mesa, CO 81643
MLS# 20252841Listed by: MESA VIEW REALTY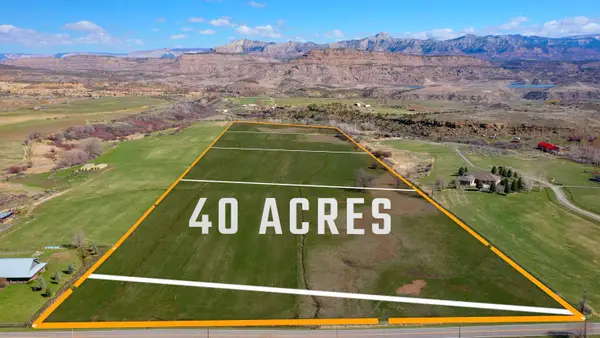 $460,000Active40 Acres
$460,000Active40 AcresTBD Ke Road, Mesa, CO 81643
MLS# 20252837Listed by: NEXTHOME GRAND
