9260 Meadow Farms Drive, Milliken, CO 80543
Local realty services provided by:Better Homes and Gardens Real Estate Kenney & Company
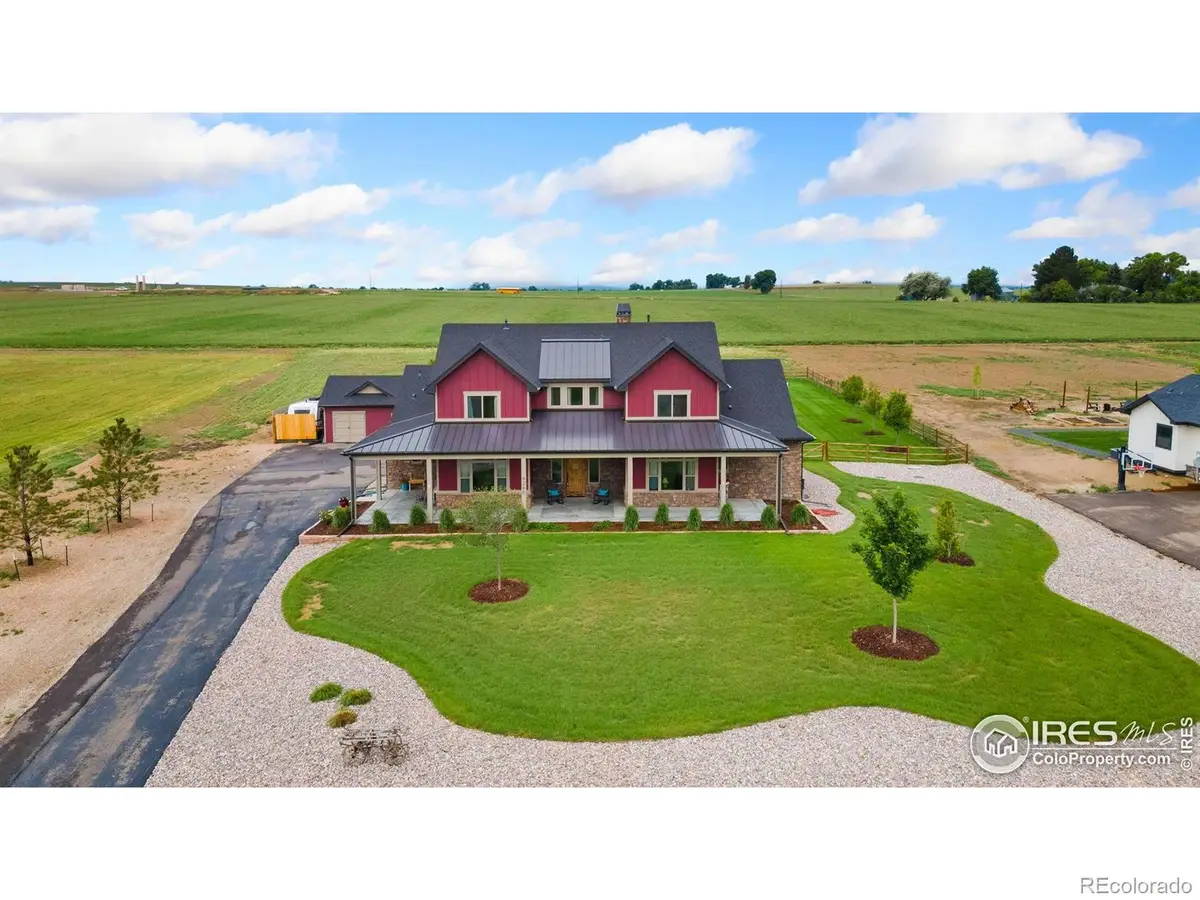

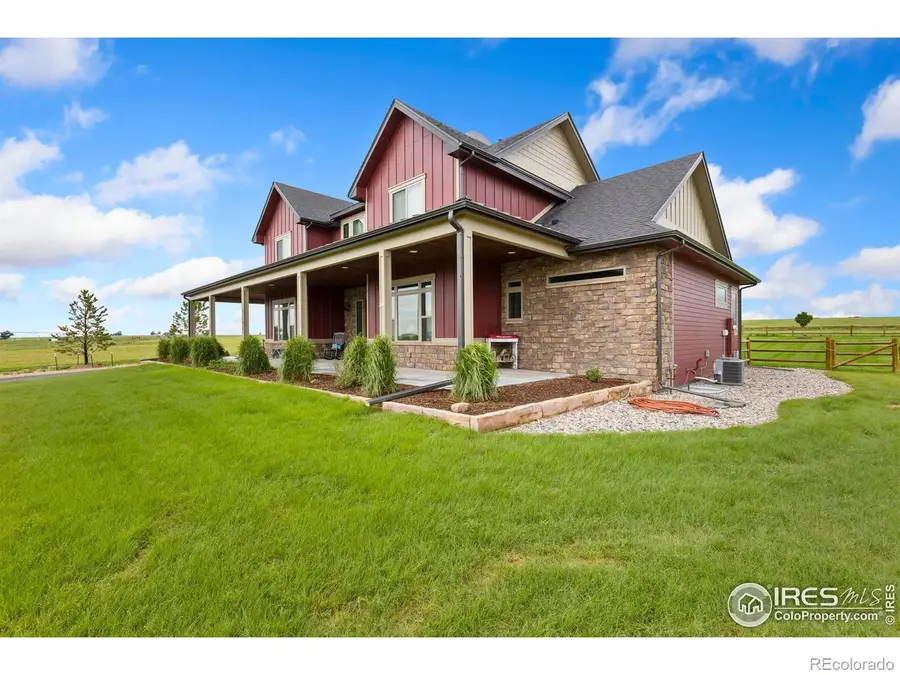
Listed by:andria porter stashak3037717500
Office:keller williams-dtc
MLS#:IR1036564
Source:ML
Price summary
- Price:$1,295,000
- Price per sq. ft.:$278.73
- Monthly HOA dues:$45.83
About this home
Impeccably designed modern farmhouse, where luxury meets livability on 1.62 fully fenced acres in a sought-after equestrian community with its own riding loop. Every inch of this property is crafted with intention-from its wraparound front porch with stained wood ceiling to the designer interiors infused with upscale, rustic charm! Step inside to soaring shiplap ceilings, rich hickory floors, and warm wood beams that anchor the space. A gas fireplace with a herringbone surround and full-height stonework adds dramatic warmth to the living area, while the kitchen stuns with Thor 6-burner gas range, soft-close cabinetry, apron sink, and a blend of soapstone and quartz countertops. Thoughtful touches include a coffee bar with a prep sink, Texas-imported bathrooms vanities for an elevated farmhouse aesthetic, and custom fixtures throughout. The primary suite is a true retreat with a stained wood ceiling, private patio access with mountain views, and a spa-inspired en-suite featuring a copper soaking tub, walk-in rain shower, double sinks, and an expansive custom walk-in closet. Upstairs, two charming bedrooms share a full bath, while a vaulted loft offers flexible space for a lounge, playroom, or study. Downstairs, the finished basement features 9' ceilings, a conforming bedroom (ideal as a gym, office, or guest suite), a 3/4 bath with a rough-in for an additional full bath, and generous storage. Enjoy comfort year-round with dual furnaces, dual A/C units, whole-house humidifier, and a dedicated pressure tank. The oversized 3-car garage has attic storage with a pull-down ladder. Outside is just as impressive: over $100K in professional landscaping, a 15x20 ft shed, hot tub pad, covered patio with sun shades, open-air paver patio with propane firepit, and room to enjoy country life in style. Whether you're entertaining, relaxing, or riding, this one-of-a-kind property offers the space, finishes, and rustic soul with modern spirit.
Contact an agent
Home facts
- Year built:2021
- Listing Id #:IR1036564
Rooms and interior
- Bedrooms:4
- Total bathrooms:4
- Full bathrooms:2
- Half bathrooms:1
- Living area:4,646 sq. ft.
Heating and cooling
- Cooling:Central Air
- Heating:Forced Air, Propane
Structure and exterior
- Roof:Composition, Metal
- Year built:2021
- Building area:4,646 sq. ft.
- Lot area:1.62 Acres
Schools
- High school:Roosevelt
- Middle school:Milliken
- Elementary school:Milliken
Utilities
- Water:Public
- Sewer:Septic Tank
Finances and disclosures
- Price:$1,295,000
- Price per sq. ft.:$278.73
- Tax amount:$9,962 (2024)
New listings near 9260 Meadow Farms Drive
- Open Sun, 12 to 2pmNew
 $399,000Active3 beds 4 baths2,339 sq. ft.
$399,000Active3 beds 4 baths2,339 sq. ft.2321 Stage Coach Drive #A, Milliken, CO 80543
MLS# 8486907Listed by: REDFIN CORPORATION - New
 $495,000Active3 beds 2 baths2,990 sq. ft.
$495,000Active3 beds 2 baths2,990 sq. ft.2105 E Saddleback Drive, Milliken, CO 80543
MLS# IR1041350Listed by: GROUP CENTERRA - New
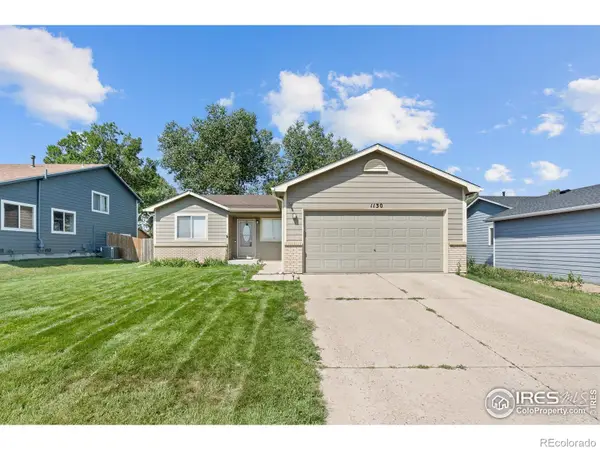 $469,000Active4 beds 2 baths2,176 sq. ft.
$469,000Active4 beds 2 baths2,176 sq. ft.1130 S Marjorie Avenue, Milliken, CO 80543
MLS# IR1041149Listed by: RED DOOR REALTY LLC - New
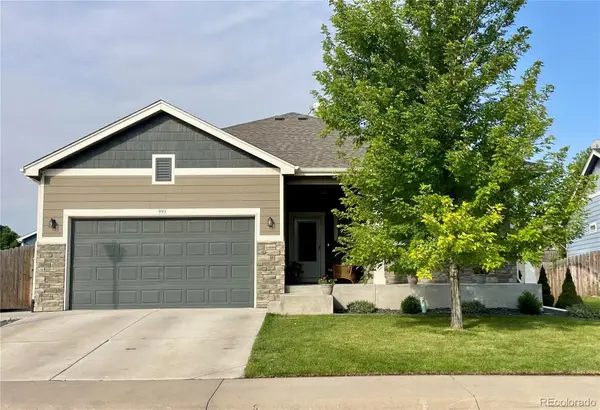 $489,000Active3 beds 2 baths2,990 sq. ft.
$489,000Active3 beds 2 baths2,990 sq. ft.993 Traildust Drive, Milliken, CO 80543
MLS# 2085462Listed by: EQUITY COLORADO REAL ESTATE - New
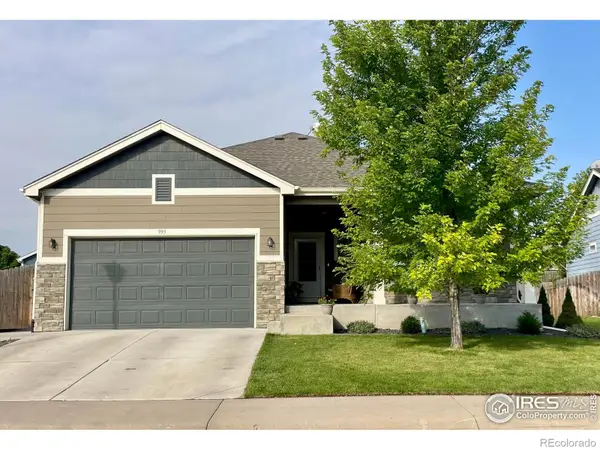 $489,000Active3 beds 2 baths2,990 sq. ft.
$489,000Active3 beds 2 baths2,990 sq. ft.993 Traildust Drive, Milliken, CO 80543
MLS# IR1040779Listed by: EQUITY COLORADO-FRONT RANGE - New
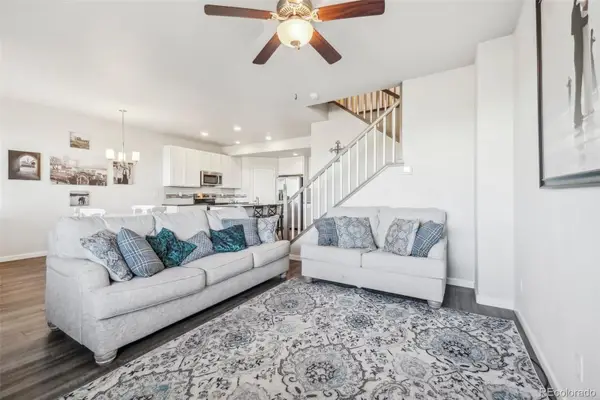 $350,000Active2 beds 2 baths2,045 sq. ft.
$350,000Active2 beds 2 baths2,045 sq. ft.2321 Stage Coach Drive #B, Milliken, CO 80543
MLS# 5822256Listed by: LPT REALTY  $130,000Active0.14 Acres
$130,000Active0.14 Acres1450 S Gardenia Drive, Milliken, CO 80543
MLS# IR1040575Listed by: RE/MAX ALLIANCE-WINDSOR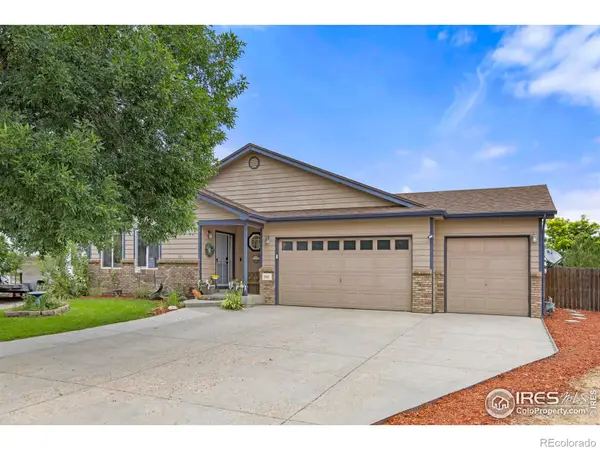 $550,000Active5 beds 3 baths2,536 sq. ft.
$550,000Active5 beds 3 baths2,536 sq. ft.944 S Lilac Court, Milliken, CO 80543
MLS# IR1040337Listed by: TALLENT CO. REAL ESTATE $460,000Active3 beds 3 baths2,071 sq. ft.
$460,000Active3 beds 3 baths2,071 sq. ft.742 S Settlers Drive, Milliken, CO 80543
MLS# IR1040289Listed by: YOUR CASTLE REAL ESTATE LLC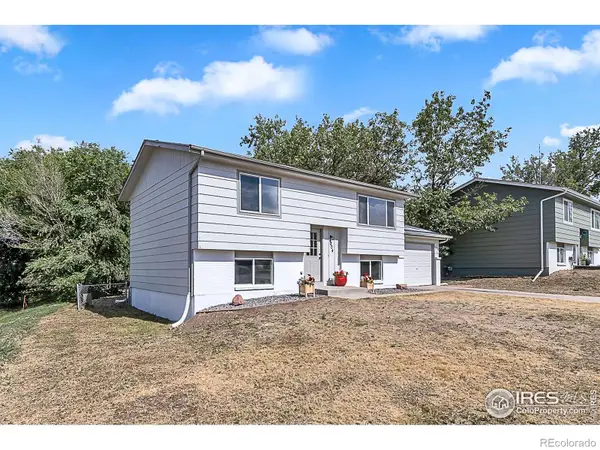 $415,000Active4 beds 2 baths1,562 sq. ft.
$415,000Active4 beds 2 baths1,562 sq. ft.204 N Olive Avenue, Milliken, CO 80543
MLS# IR1039807Listed by: RE/MAX ALLIANCE-GREELEY
