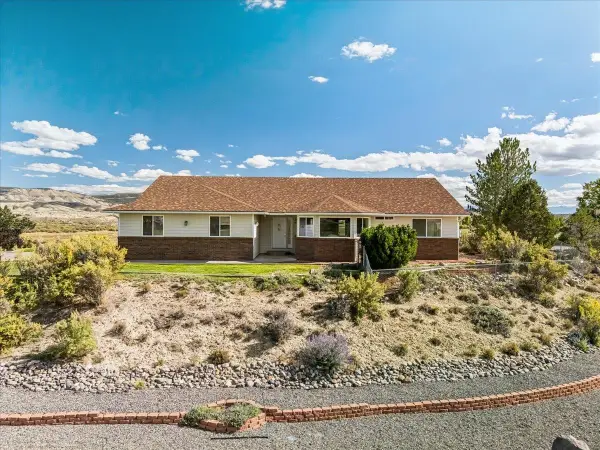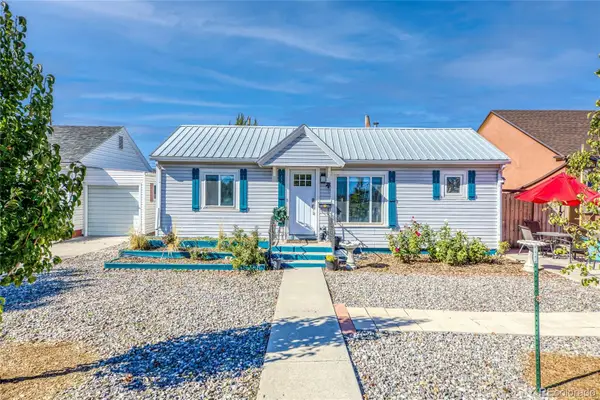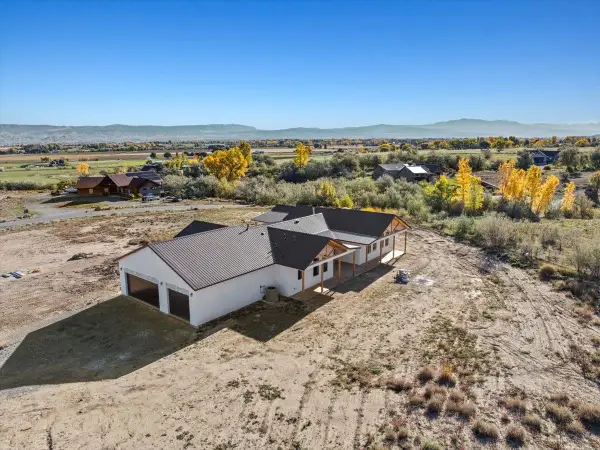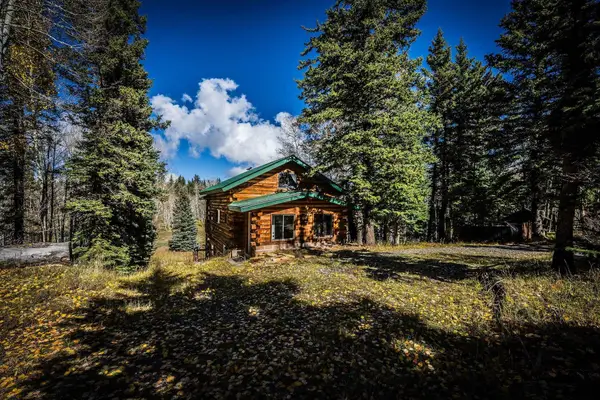60977 Gunnison Avenue, Montrose, CO 81401
Local realty services provided by:Better Homes and Gardens Real Estate Fruit & Wine
60977 Gunnison Avenue,Montrose, CO 81401
$834,900
- 4 Beds
- 4 Baths
- 2,685 sq. ft.
- Single family
- Active
Listed by: the real estate rob team @ ronin real estate
Office: ronin real estate professionals era powered
MLS#:20251711
Source:CO_GJARA
Price summary
- Price:$834,900
- Price per sq. ft.:$310.95
About this home
Welcome to your new sanctuary! This amazing 4-bedroom, 4-bathroom ranch-style home boasts an impressive 2,685 square feet of luxurious living space, thoughtfully designed for comfort and style. Built with high quality materials no expense was spared. With a massive 60x35 shop to store and work on your vehicles and toys, this is the home you need. Nestled on a sprawling 3.05 acres of beautifully landscaped land, this new construction home features high-end finishes throughout, ensuring that every detail meets the highest standards of quality. As you step inside, you’ll be greeted by an open-concept living area that seamlessly blends modern elegance with cozy charm. The gourmet kitchen is a chef’s dream, equipped with top-of-the-line appliances, sleek cabinetry, and a spacious island perfect for entertaining. One of the standout features of this home is the hidden upstairs bonus room, offering endless possibilities—whether you envision a private office, playroom, or media room, it’s the perfect space to suit your lifestyle needs. Outside, enjoy the tranquility of your expansive property with a fully operational irrigation system, perfect for maintaining your lush gardens or landscaping. Imagine summer evenings spent on your porch, soaking in the serene surroundings and breathtaking views. Located in the desirable N. Montrose area, you’ll enjoy the perfect blend of privacy and convenience, with local amenities, shopping, and recreational opportunities just a short drive away. Don’t miss your chance to own this exquisite home that perfectly combines luxury, functionality, and a peaceful lifestyle. Schedule a viewing today and experience all that this exceptional property has to offer!!!
Contact an agent
Home facts
- Year built:2024
- Listing ID #:20251711
- Added:204 day(s) ago
- Updated:October 31, 2025 at 02:26 PM
Rooms and interior
- Bedrooms:4
- Total bathrooms:4
- Full bathrooms:4
- Living area:2,685 sq. ft.
Heating and cooling
- Cooling:Central Air
- Heating:Forced Air
Structure and exterior
- Roof:Asphalt, Composition
- Year built:2024
- Building area:2,685 sq. ft.
- Lot area:3.05 Acres
Schools
- High school:Olathe
- Middle school:Olathe
- Elementary school:Olathe
Utilities
- Water:Public
- Sewer:Septic Tank
Finances and disclosures
- Price:$834,900
- Price per sq. ft.:$310.95
New listings near 60977 Gunnison Avenue
- New
 $650,000Active3 beds 2 baths1,910 sq. ft.
$650,000Active3 beds 2 baths1,910 sq. ft.16168 6794 Court, Montrose, CO 81401
MLS# 20255237Listed by: YOUR GRAND VALLEY, LLC - New
 $2,500,000Active3 beds 3 baths2,095 sq. ft.
$2,500,000Active3 beds 3 baths2,095 sq. ft.60075 & 60085 Oak Grove Road, Montrose, CO 81403
MLS# 7486139Listed by: RE/MAX ALLIANCE  $327,777Active1 beds 1 baths860 sq. ft.
$327,777Active1 beds 1 baths860 sq. ft.1037 N 1st Street, Montrose, CO 81401
MLS# 5415757Listed by: REAL COLORADO PROPERTIES $1,200,000Active4 beds 3 baths2,809 sq. ft.
$1,200,000Active4 beds 3 baths2,809 sq. ft.14447 5950 Road, Montrose, CO 81403
MLS# 20255018Listed by: RE/MAX ALPINE VIEW $449,800Active3 beds 1 baths1,000 sq. ft.
$449,800Active3 beds 1 baths1,000 sq. ft.58433 Elk Drive, Montrose, CO 81403
MLS# 20254939Listed by: RE/MAX 4000, INC $330,000Active2 beds 2 baths1,373 sq. ft.
$330,000Active2 beds 2 baths1,373 sq. ft.1510 Kent Avenue #A, Montrose, CO 81401
MLS# 1582748Listed by: REAL COLORADO PROPERTIES $420,000Pending3 beds 2 baths1,248 sq. ft.
$420,000Pending3 beds 2 baths1,248 sq. ft.1350 Excelsior Creek Avenue, Montrose, CO 81404
MLS# 20254664Listed by: BRAY REAL ESTATE $345,000Active2 beds 2 baths1,373 sq. ft.
$345,000Active2 beds 2 baths1,373 sq. ft.2135 Winston Way #B, Montrose, CO 81401
MLS# 20254330Listed by: KELLER WILLIAMS COLORADO WEST REALTY $499,900Active2 beds 2 baths1,552 sq. ft.
$499,900Active2 beds 2 baths1,552 sq. ft.3038 Glacier Drive, Montrose, CO 81401
MLS# 5656199Listed by: REAL COLORADO PROPERTIES $330,000Active2 beds 2 baths1,373 sq. ft.
$330,000Active2 beds 2 baths1,373 sq. ft.1510 Kent Avenue, Montrose, CO 81401
MLS# 20254077Listed by: UNITED COUNTRY REAL COLORADO PROPERTIES
