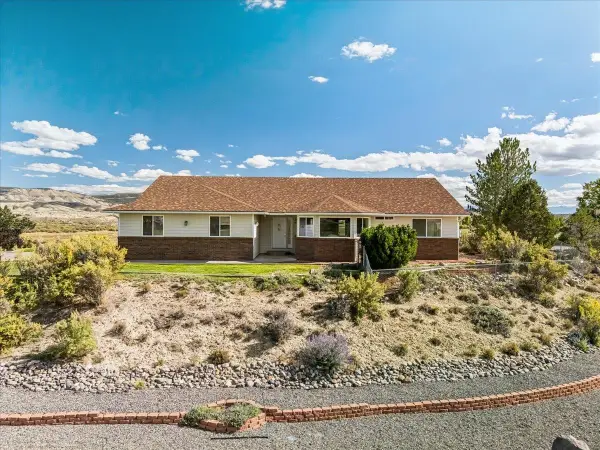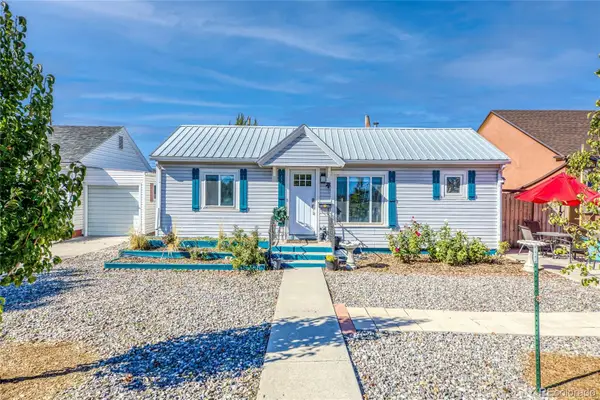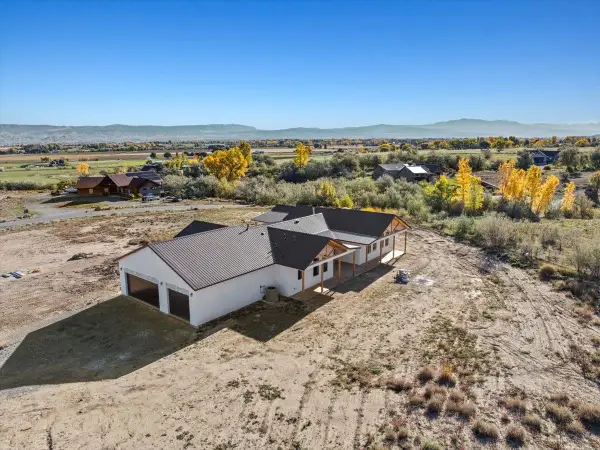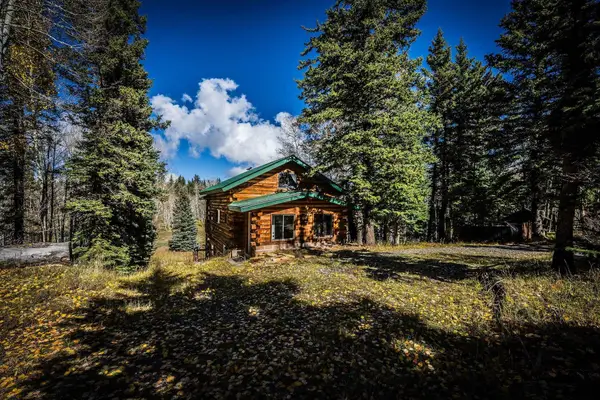622 Haynes Drive, Montrose, CO 81401
Local realty services provided by:Better Homes and Gardens Real Estate Kenney & Company
622 Haynes Drive,Montrose, CO 81401
$515,000
- 3 Beds
- 2 Baths
- 1,631 sq. ft.
- Single family
- Active
Listed by: r. omar richardsonomar@heartoftherockiesre.com,970-256-9700
Office: real colorado properties
MLS#:4434708
Source:ML
Price summary
- Price:$515,000
- Price per sq. ft.:$315.76
About this home
Experience refined living in this stunning new construction home, thoughtfully designed with a modern aesthetic and high-end finishes. Located in an exclusive new subdivision, this 3-bedroom, 2-bath residence showcases a seamless open floor plan, perfect for sophisticated entertaining or relaxed everyday living. Step into the chef’s kitchen featuring premium granite countertops, custom cabinetry, and sleek design details that flow into the spacious living area. The primary suite offers a serene escape with a spa-inspired tile walk-in shower and self-standing tub. Additional upscale features include: Granite surfaces throughout Spacious walk-in closet in the primary suite Tesla charging station inside the attached garage Modern light Fixtures Contemporary exterior finishes for timeless curb appeal Enjoy the privacy and peace of a newly developed community, while still being minutes from key amenities. This home is a perfect blend of modern sophistication and everyday functionality.
Contact an agent
Home facts
- Year built:2024
- Listing ID #:4434708
Rooms and interior
- Bedrooms:3
- Total bathrooms:2
- Full bathrooms:2
- Living area:1,631 sq. ft.
Heating and cooling
- Cooling:Central Air
- Heating:Forced Air, Natural Gas
Structure and exterior
- Roof:Composition
- Year built:2024
- Building area:1,631 sq. ft.
- Lot area:0.15 Acres
Schools
- High school:Montrose
- Middle school:Centennial
- Elementary school:Northside
Utilities
- Water:Public
- Sewer:Public Sewer
Finances and disclosures
- Price:$515,000
- Price per sq. ft.:$315.76
- Tax amount:$34 (2024)
New listings near 622 Haynes Drive
- New
 $650,000Active3 beds 2 baths1,910 sq. ft.
$650,000Active3 beds 2 baths1,910 sq. ft.16168 6794 Court, Montrose, CO 81401
MLS# 20255237Listed by: YOUR GRAND VALLEY, LLC  $2,500,000Active3 beds 3 baths2,095 sq. ft.
$2,500,000Active3 beds 3 baths2,095 sq. ft.60075 & 60085 Oak Grove Road, Montrose, CO 81403
MLS# 7486139Listed by: RE/MAX ALLIANCE $327,777Active1 beds 1 baths860 sq. ft.
$327,777Active1 beds 1 baths860 sq. ft.1037 N 1st Street, Montrose, CO 81401
MLS# 5415757Listed by: REAL COLORADO PROPERTIES $1,200,000Active4 beds 3 baths2,809 sq. ft.
$1,200,000Active4 beds 3 baths2,809 sq. ft.14447 5950 Road, Montrose, CO 81403
MLS# 20255018Listed by: RE/MAX ALPINE VIEW $449,800Active3 beds 1 baths1,000 sq. ft.
$449,800Active3 beds 1 baths1,000 sq. ft.58433 Elk Drive, Montrose, CO 81403
MLS# 20254939Listed by: RE/MAX 4000, INC $330,000Active2 beds 2 baths1,373 sq. ft.
$330,000Active2 beds 2 baths1,373 sq. ft.1510 Kent Avenue #A, Montrose, CO 81401
MLS# 1582748Listed by: REAL COLORADO PROPERTIES $559,000Active15 Acres
$559,000Active15 Acres381 6600 Road, Montrose, CO 81401
MLS# 7174793Listed by: CALMAR REAL ESTATE LLC $420,000Pending3 beds 2 baths1,248 sq. ft.
$420,000Pending3 beds 2 baths1,248 sq. ft.1350 Excelsior Creek Avenue, Montrose, CO 81404
MLS# 20254664Listed by: BRAY REAL ESTATE $345,000Active2 beds 2 baths1,373 sq. ft.
$345,000Active2 beds 2 baths1,373 sq. ft.2135 Winston Way #B, Montrose, CO 81401
MLS# 20254330Listed by: KELLER WILLIAMS COLORADO WEST REALTY $499,900Active2 beds 2 baths1,552 sq. ft.
$499,900Active2 beds 2 baths1,552 sq. ft.3038 Glacier Drive, Montrose, CO 81401
MLS# 5656199Listed by: REAL COLORADO PROPERTIES
