1163 Greenland Forest Drive, Monument, CO 80132
Local realty services provided by:Better Homes and Gardens Real Estate Kenney & Company
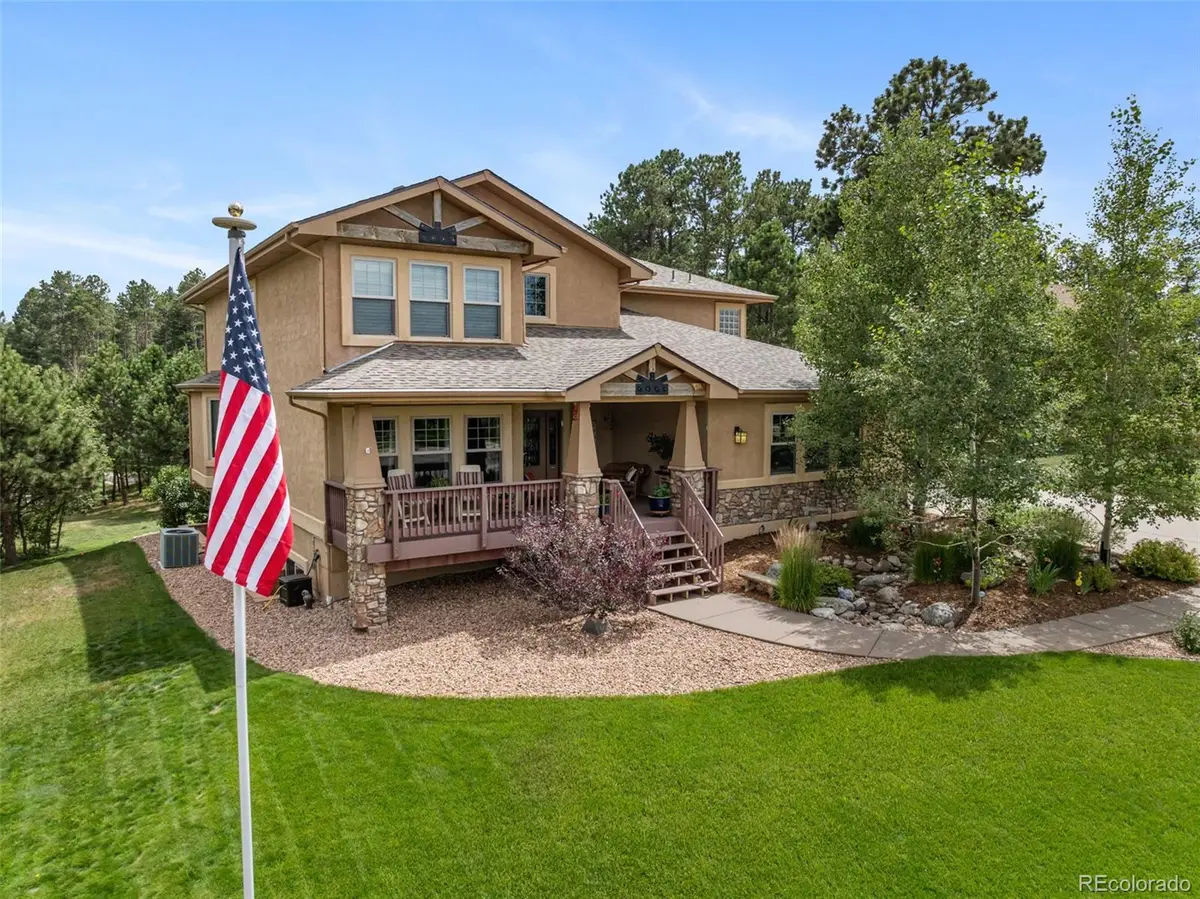

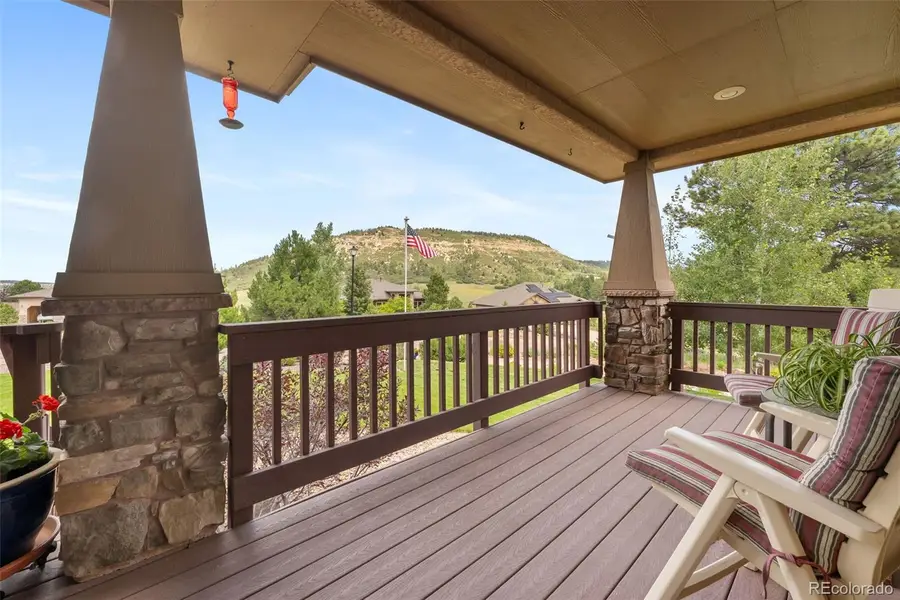
1163 Greenland Forest Drive,Monument, CO 80132
$1,275,000
- 6 Beds
- 4 Baths
- 4,759 sq. ft.
- Single family
- Active
Listed by:james stiltner719-964-3526
Office:stiltner realty, inc.
MLS#:5219495
Source:ML
Price summary
- Price:$1,275,000
- Price per sq. ft.:$267.91
- Monthly HOA dues:$20.83
About this home
Discover elevated mountain living in this former model home, perfectly nestled on over half an acre with expansive views of the Front Range and abundant natural beauty. Boasting 6 spacious bedrooms, 4 bathrooms, and an oversized 3-car garage, this home offers unmatched comfort, craftsmanship, and character—accentuated by numerous upgrades throughout.
Step inside to soaring ceilings, rich textures, and designer touches. The main level combines thoughtful design and functionality with a bright, open-concept kitchen, granite countertops, enormous island, large pantry and butlers pantry, high-end appliances, 3 sided gas fireplace and a charming eating nook that opens directly onto a covered 16x35 patio—perfect for twilight dinners outside. The formal dining room sets the stage for holiday gatherings, while the mudroom and main-level bedroom/den with adjacent full bath offer flexibility and convenience.
The upper level, the primary suite becomes your personal sanctuary, complete with an expansive ensuite bath, and a large walk-in closet. A quiet library/den provides the ideal reading nook or home office. There are two additional large bedrooms on the upper level that share a beautifully finished full bath.
The fully finished basement expands your lifestyle possibilities—hosting a spacious rec room with a gas fire place, a custom wet bar for entertaining, two additional bedrooms, a full bath, and a flex room ready for a tasting room, crafts, or playroom.
Outside, the magic continues with a tranquil front patio featuring a peaceful water feature, where you can sit back and listen to nature’s soundtrack while watching elk wander gracefully across the hillside. The oversized 3-car garage offers abundant storage for adventure gear, vehicles, or workshop needs.
Best of all, this extraordinary home enjoys a prime location just off I-25, placing you minutes from both Denver and Colorado Springs while feeling a world away in mountain serenity.
Contact an agent
Home facts
- Year built:2007
- Listing Id #:5219495
Rooms and interior
- Bedrooms:6
- Total bathrooms:4
- Full bathrooms:4
- Living area:4,759 sq. ft.
Heating and cooling
- Cooling:Central Air
- Heating:Forced Air
Structure and exterior
- Roof:Shingle
- Year built:2007
- Building area:4,759 sq. ft.
- Lot area:0.56 Acres
Schools
- High school:Palmer Ridge
- Middle school:Lewis-Palmer
- Elementary school:Prairie Winds
Utilities
- Water:Public
- Sewer:Community Sewer
Finances and disclosures
- Price:$1,275,000
- Price per sq. ft.:$267.91
- Tax amount:$3,758 (2024)
New listings near 1163 Greenland Forest Drive
- New
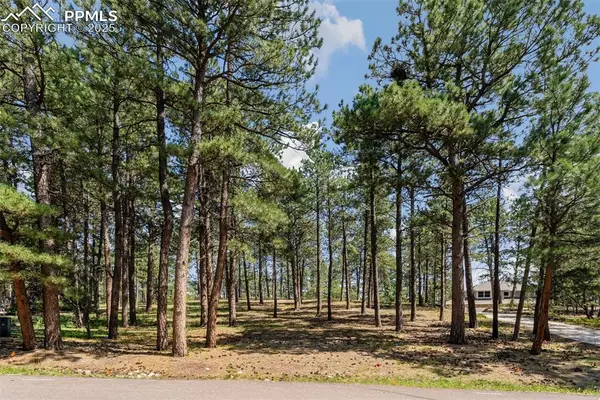 $225,000Active0.44 Acres
$225,000Active0.44 Acres18445 Lazy Summer Way, Monument, CO 80132
MLS# 5493074Listed by: RE/MAX ADVANTAGE REALTY, INC. - New
 $950,000Active4 beds 4 baths3,996 sq. ft.
$950,000Active4 beds 4 baths3,996 sq. ft.17950 Martingale Road, Monument, CO 80132
MLS# 5516417Listed by: ORCHARD BROKERAGE LLC - New
 $815,000Active4 beds 4 baths4,247 sq. ft.
$815,000Active4 beds 4 baths4,247 sq. ft.15552 Native Willow Drive, Monument, CO 80132
MLS# 3463468Listed by: LPT REALTY LLC - New
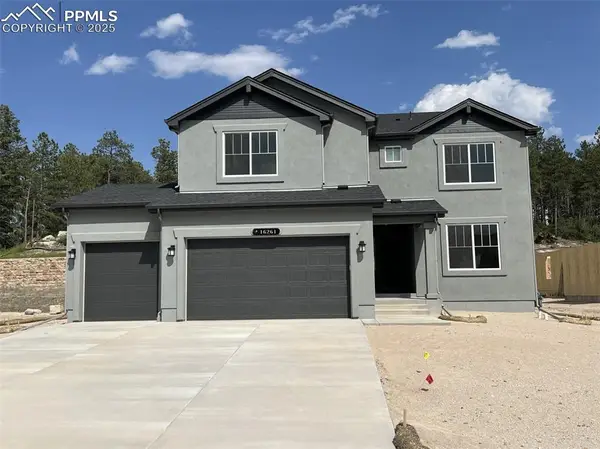 $975,638Active3 beds 3 baths4,286 sq. ft.
$975,638Active3 beds 3 baths4,286 sq. ft.16261 Gammon Court, Monument, CO 80132
MLS# 5717086Listed by: NEW HOME STAR LLC - New
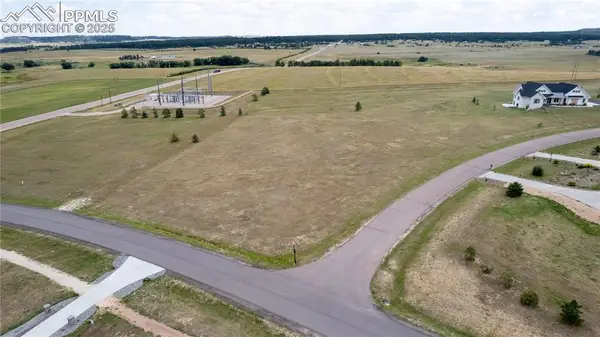 $289,000Active2.54 Acres
$289,000Active2.54 Acres20463 Hunting Downs Way, Monument, CO 80132
MLS# 7373034Listed by: BAHR PROPERTIES LLC - New
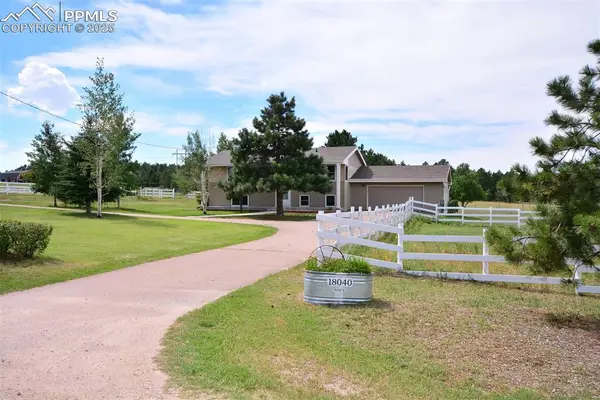 $799,000Active3 beds 3 baths2,444 sq. ft.
$799,000Active3 beds 3 baths2,444 sq. ft.18040 Saddlewood Road, Monument, CO 80132
MLS# 7382695Listed by: SHOREWOOD REAL ESTATE SOCO - New
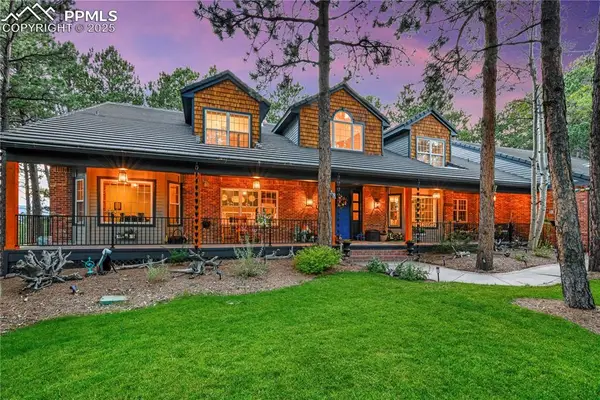 $1,475,000Active5 beds 6 baths8,069 sq. ft.
$1,475,000Active5 beds 6 baths8,069 sq. ft.18690 Thunderbird Trail, Monument, CO 80132
MLS# 6893296Listed by: EXP REALTY LLC - New
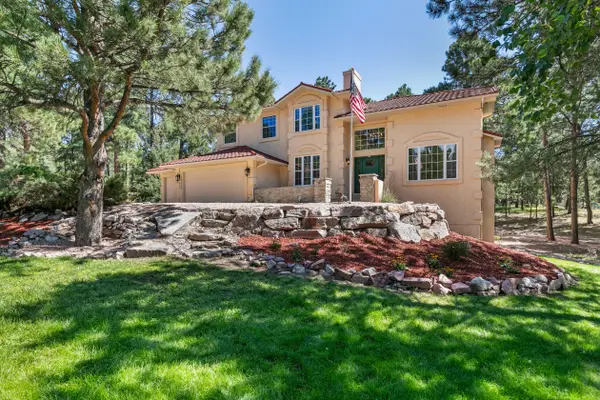 $895,000Active4 beds 4 baths4,951 sq. ft.
$895,000Active4 beds 4 baths4,951 sq. ft.19375 Lincoln Green Lane, Monument, CO 80132
MLS# 2489077Listed by: LIV SOTHEBY'S INTERNATIONAL REALTY - New
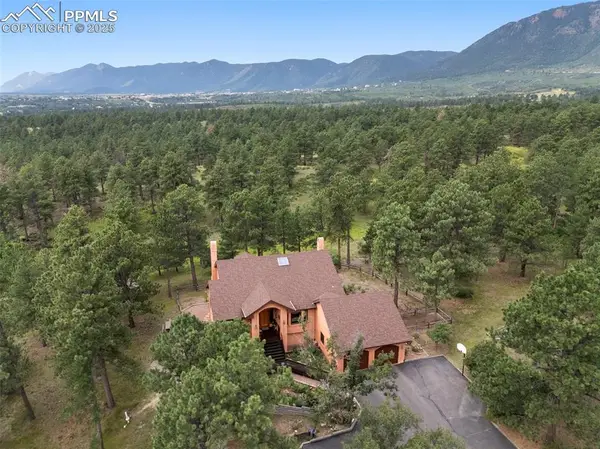 $925,000Active4 beds 4 baths3,675 sq. ft.
$925,000Active4 beds 4 baths3,675 sq. ft.2925 Lake Meadow Drive, Monument, CO 80132
MLS# 7448644Listed by: HOMESMART REALTY - New
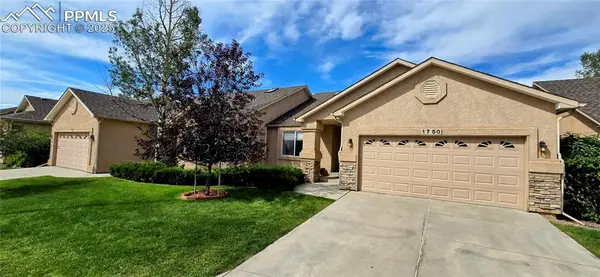 $569,000Active4 beds 3 baths3,190 sq. ft.
$569,000Active4 beds 3 baths3,190 sq. ft.1750 Moorwood Point, Monument, CO 80132
MLS# 3168990Listed by: SCHUR SUCCESS REALTY & AUCTION, LLC

