1621 Lazy Cat Lane, Monument, CO 80132
Local realty services provided by:Better Homes and Gardens Real Estate Kenney & Company
1621 Lazy Cat Lane,Monument, CO 80132
$805,000
- 4 Beds
- 5 Baths
- 3,846 sq. ft.
- Townhouse
- Pending
Listed by: kristin schmidtksbrandt11@gmail.com,720-936-6023
Office: equity colorado real estate
MLS#:8048727
Source:ML
Price summary
- Price:$805,000
- Price per sq. ft.:$209.31
- Monthly HOA dues:$313.33
About this home
The New Year brings the New Price!!!! 20K price reduction! Buyers gave feedback and Seller has listened!!!!
4 bd 5 bath, 3,702 sqft. Spacious Ranch Style Duplex with a FULL FINISHED WALK-OUT BASESMET. Low Maintenance Living. ONE OWNER* Large upper deck and lower covered patio. New Paint/Touch-Up * LVP Flooring on Entire Main Level * Brand new Carpet in basement. 2 Fireplaces*3 Car Garage* Upgraded Crystal Light Fixtures On Main Level, including a Crystal Chandelier in Dining Room* Upgraded Built In glass cabinets over Extended Counter and Cabinets in Kitchen *Hunter Douglas Blinds w Remote Controls (all new batteries!)* Quartz Countertops in Kitchen and Baths* SS Kitchenaid Appliances + Full Additional SS Freezer in Kitchen* Glass Tile Backsplash* Master Bedroom/Bathroom on MAIN LEVEL* Additional Bedroom w/ Attached Bath + Additional Large Office/Flex Space with French Doors ALL ON MAIN LEVEL* Wet Bar in Basement* Huge Crawl Space* Huge Utility/Storage Room in Basement* Tons of Closet Space EVERYWHERE* Book Shelves and Ladder are not attached, but are INCLUDED* Beehive Wireless Watering System and Planter Boxes on Upper Deck are Included. Some Furniture is still available for sale with a personal property bill of sale (ask agent for more details)*Yard is not fenced and is maintained by the HOA. Invisible fences are aloud (ask agent for full HOA disclosures if interested)
Contact an agent
Home facts
- Year built:2018
- Listing ID #:8048727
Rooms and interior
- Bedrooms:4
- Total bathrooms:5
- Full bathrooms:2
- Half bathrooms:1
- Living area:3,846 sq. ft.
Heating and cooling
- Cooling:Central Air
- Heating:Forced Air
Structure and exterior
- Roof:Composition
- Year built:2018
- Building area:3,846 sq. ft.
- Lot area:0.12 Acres
Schools
- High school:Lewis-Palmer
- Middle school:Lewis-Palmer
- Elementary school:Ray E. Kilmer
Utilities
- Water:Public
- Sewer:Public Sewer
Finances and disclosures
- Price:$805,000
- Price per sq. ft.:$209.31
- Tax amount:$4,719 (2024)
New listings near 1621 Lazy Cat Lane
- New
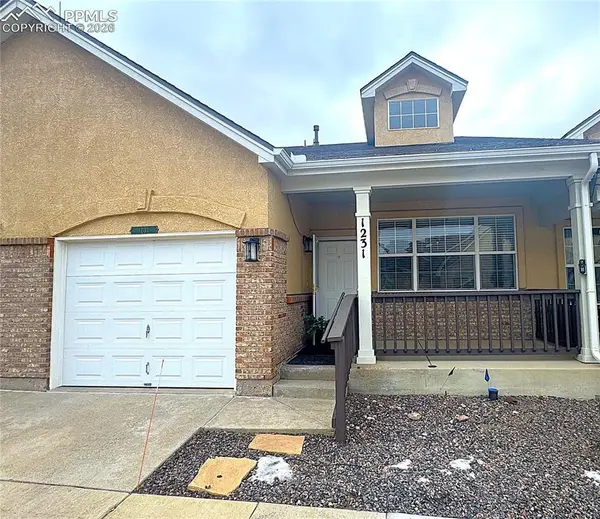 $385,000Active3 beds 3 baths1,782 sq. ft.
$385,000Active3 beds 3 baths1,782 sq. ft.1231 Villa Grove, Monument, CO 80132
MLS# 3381823Listed by: PARADIGM REAL ESTATE - New
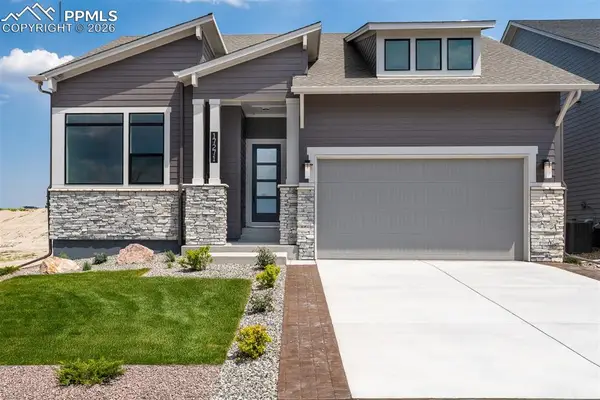 $865,000Active5 beds 3 baths3,938 sq. ft.
$865,000Active5 beds 3 baths3,938 sq. ft.17271 Crimson Clover Drive, Monument, CO 80132
MLS# 2424805Listed by: HOUSE HUNTERS, LLC - New
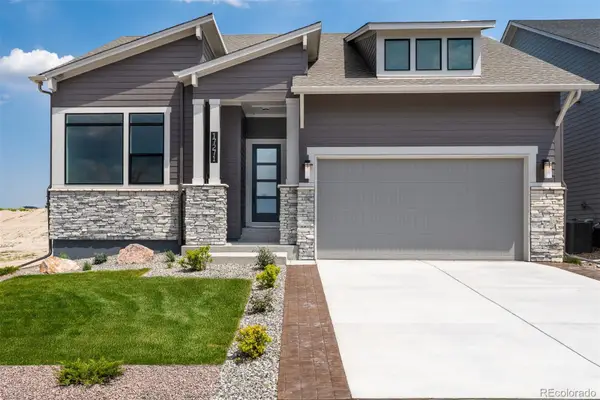 $865,000Active5 beds 3 baths3,938 sq. ft.
$865,000Active5 beds 3 baths3,938 sq. ft.17271 Crimson Clover Drive, Monument, CO 80132
MLS# 3099470Listed by: HOUSE HUNTERS, LLC - New
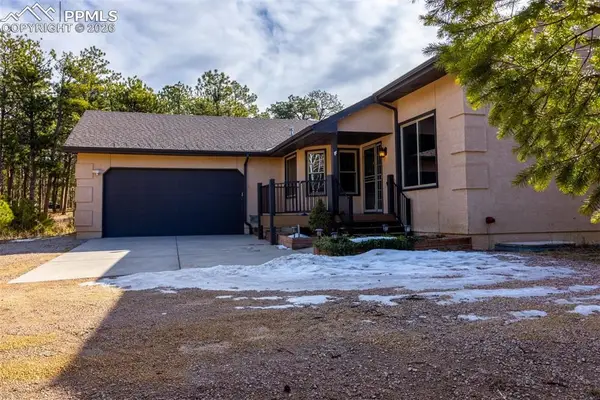 $850,000Active4 beds 3 baths3,804 sq. ft.
$850,000Active4 beds 3 baths3,804 sq. ft.505 Cimarron Road, Monument, CO 80132
MLS# 9782347Listed by: PIKES PEAK DREAM HOMES REALTY - New
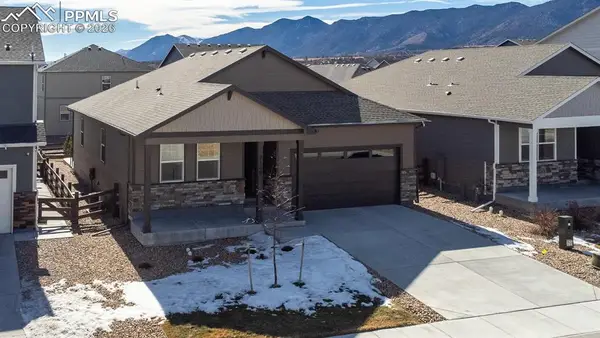 $570,000Active3 beds 2 baths3,310 sq. ft.
$570,000Active3 beds 2 baths3,310 sq. ft.2149 Indian Balsam Drive, Monument, CO 80132
MLS# 4917609Listed by: ACCESS REAL ESTATE PROFESSIONALS INC 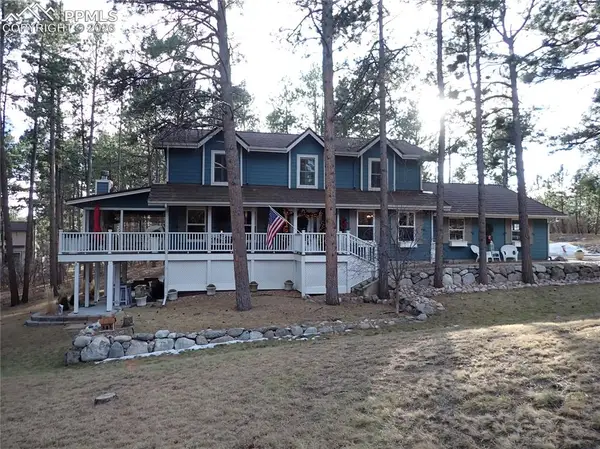 $825,000Pending4 beds 4 baths2,898 sq. ft.
$825,000Pending4 beds 4 baths2,898 sq. ft.19550 W Top O The Moor Drive, Monument, CO 80132
MLS# 7635835Listed by: EXP REALTY LLC- New
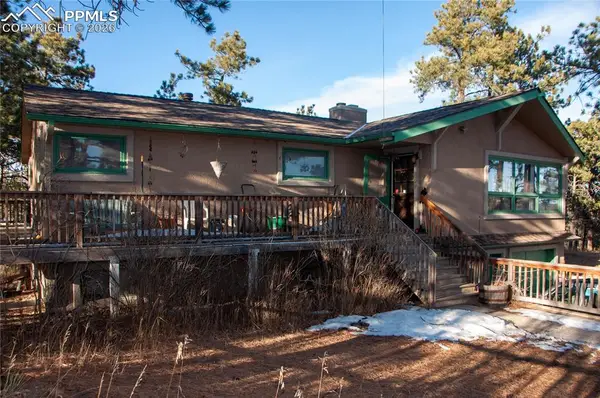 $675,000Active4 beds 3 baths2,668 sq. ft.
$675,000Active4 beds 3 baths2,668 sq. ft.16820 Vincent Avenue, Monument, CO 80132
MLS# 1671877Listed by: RE/MAX REAL ESTATE GROUP LLC - Coming SoonOpen Sat, 12 to 2pm
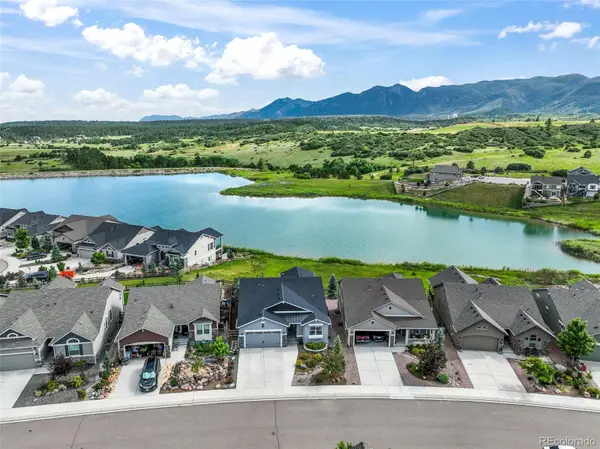 $990,000Coming Soon4 beds 3 baths
$990,000Coming Soon4 beds 3 baths15802 Lake Mist Drive, Monument, CO 80132
MLS# 7294816Listed by: EXP REALTY, LLC - New
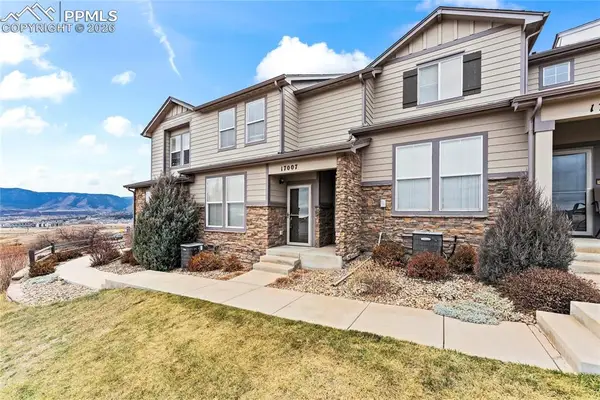 $350,000Active3 beds 3 baths1,486 sq. ft.
$350,000Active3 beds 3 baths1,486 sq. ft.17007 Blue Mist Grove, Monument, CO 80132
MLS# 2964513Listed by: ASHFORD REALTY GROUP, LLC - New
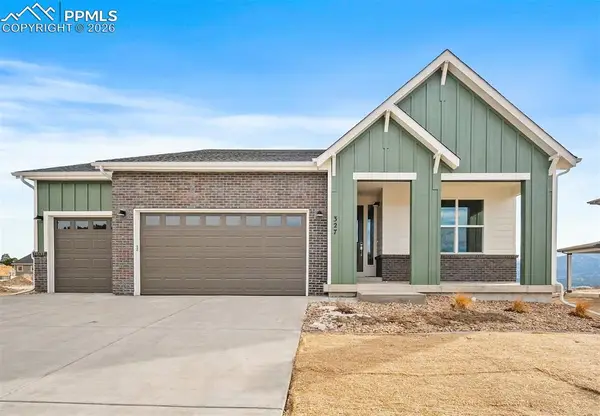 $797,600Active5 beds 3 baths3,345 sq. ft.
$797,600Active5 beds 3 baths3,345 sq. ft.327 Grand Summit Drive, Monument, CO 80132
MLS# 7331549Listed by: KELLER WILLIAMS ACTION REALTY, LLC

