1935 Bashley Road, Monument, CO 80132
Local realty services provided by:Better Homes and Gardens Real Estate Kenney & Company
Listed by:sara smithsfoxley@LIVsothebysrealty.com,719-339-4644
Office:liv sotheby's international realty
MLS#:2128353
Source:ML
Price summary
- Price:$1,335,000
- Price per sq. ft.:$232.82
- Monthly HOA dues:$29.17
About this home
Discover the rare blend of timeless elegance and Colorado beauty in this English Manor estate, tucked within the coveted Kings Deer Highlands on 2.5 acres of rolling hills and mountain views. Designed for those who appreciate refined living, the home is both a private retreat and a gathering place, where every space tells a story of grace and comfort. Step through the doors and into a grand living room where vaulted, beamed ceilings and a stately fireplace frame sweeping vistas of Pikes Peak. Light dances off custom chandeliers and designer finishes, creating a warm yet sophisticated atmosphere. The chef’s kitchen—anchored by a custom island and premium appliances from Dacor and Miele—is more than a workspace; it’s the heart of the home, inviting both quiet mornings over coffee and lively evenings with friends. The primary suite offers a sanctuary on the main level, with a spa-inspired bath and a dream-worthy closet that feels like a boutique. Multiple terraces, including a covered space for year-round enjoyment, extend the living outdoors—perfect for evenings spent under Colorado’s endless skies. Upstairs and down, versatile family rooms and private offices adapt easily to today’s lifestyle, whether for work, play, or quiet retreat. Recent updates elevate the home’s charm—Schonbek lighting, Farrow & Ball cabinetry hues, richly detailed fireplace surrounds, and luxurious wall treatments—all curated to enhance both beauty and function. Outdoors, new landscaping, irrigation, and fresh paint set a picturesque backdrop. Perfectly positioned between Denver and Colorado Springs, with access to top-rated D38 schools, this estate offers not just a residence, but a lifestyle.
Contact an agent
Home facts
- Year built:2013
- Listing ID #:2128353
Rooms and interior
- Bedrooms:5
- Total bathrooms:5
- Full bathrooms:3
- Half bathrooms:2
- Living area:5,734 sq. ft.
Heating and cooling
- Cooling:Central Air
- Heating:Forced Air
Structure and exterior
- Roof:Composition
- Year built:2013
- Building area:5,734 sq. ft.
- Lot area:2.5 Acres
Schools
- High school:Palmer Ridge
- Middle school:Lewis-Palmer
- Elementary school:Prairie Winds
Utilities
- Water:Well
- Sewer:Septic Tank
Finances and disclosures
- Price:$1,335,000
- Price per sq. ft.:$232.82
- Tax amount:$4,699 (2024)
New listings near 1935 Bashley Road
- New
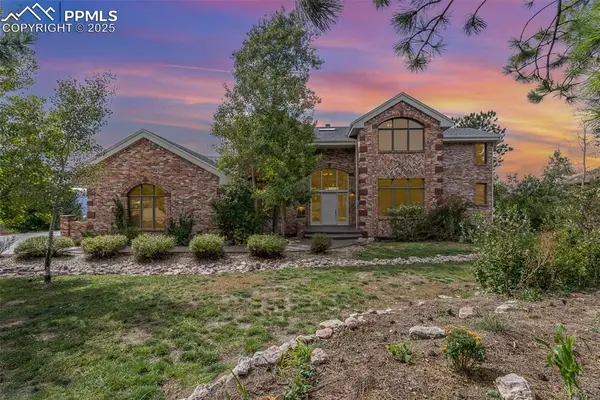 $969,900Active6 beds 5 baths6,005 sq. ft.
$969,900Active6 beds 5 baths6,005 sq. ft.17340 Fairplay Drive, Monument, CO 80132
MLS# 4766256Listed by: RE/MAX REAL ESTATE GROUP LLC - New
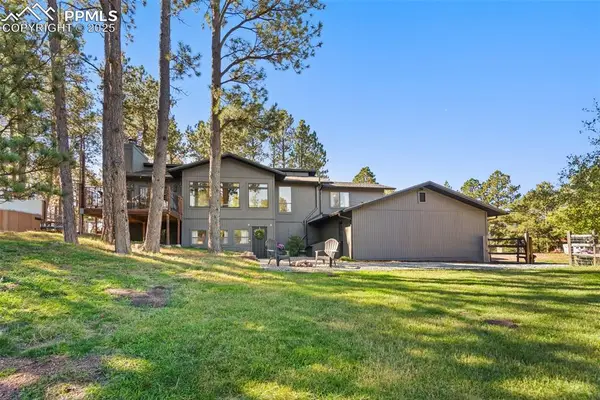 $635,000Active4 beds 3 baths2,584 sq. ft.
$635,000Active4 beds 3 baths2,584 sq. ft.560 Clear Brook Lane, Monument, CO 80132
MLS# 6160689Listed by: THE PLATINUM GROUP - New
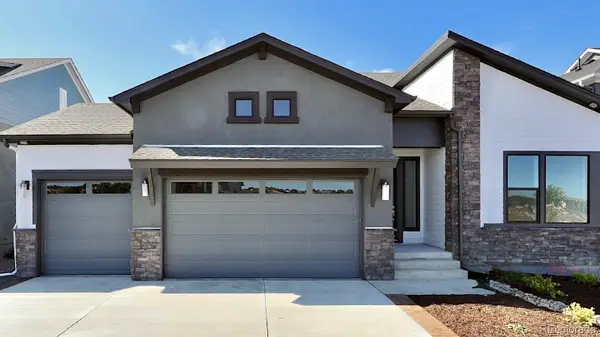 $937,353Active4 beds 3 baths3,823 sq. ft.
$937,353Active4 beds 3 baths3,823 sq. ft.17242 Alsike Clover Court, Monument, CO 80132
MLS# 4390609Listed by: HOUSE HUNTERS, LLC 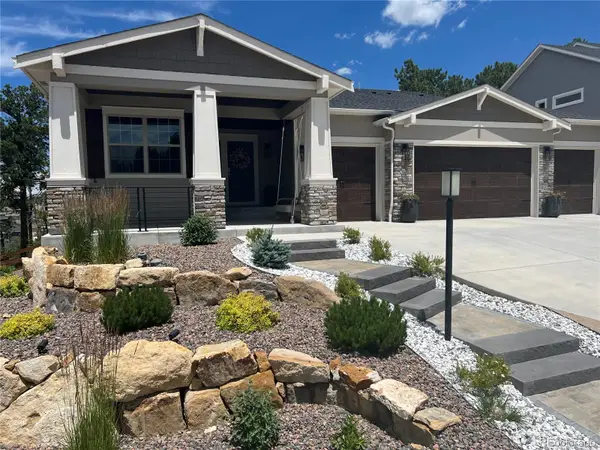 $1,275,000Active5 beds 4 baths3,772 sq. ft.
$1,275,000Active5 beds 4 baths3,772 sq. ft.1004 Tree Bark Terrace, Monument, CO 80132
MLS# 1933822Listed by: EXP REALTY, LLC- New
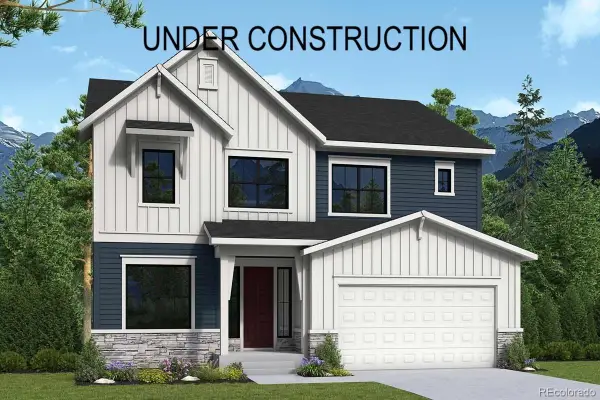 $899,606Active6 beds 4 baths3,897 sq. ft.
$899,606Active6 beds 4 baths3,897 sq. ft.17145 Alsike Clover Court, Monument, CO 80132
MLS# 5364444Listed by: HOUSE HUNTERS, LLC - New
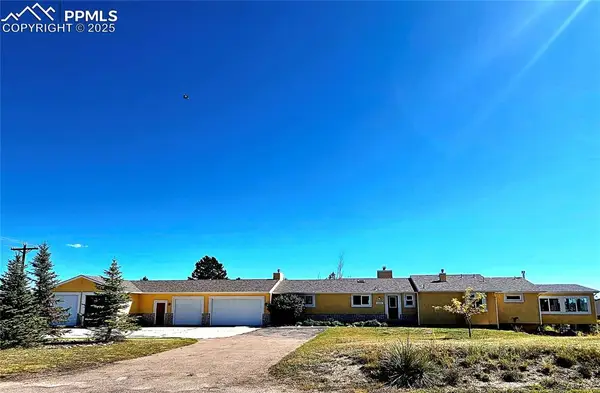 $1,100,000Active3 beds 3 baths2,162 sq. ft.
$1,100,000Active3 beds 3 baths2,162 sq. ft.16435 Fairchild Avenue, Monument, CO 80132
MLS# 7997672Listed by: BROKERS GUILD REAL ESTATE - New
 $962,335Active4 beds 3 baths3,506 sq. ft.
$962,335Active4 beds 3 baths3,506 sq. ft.366 Hardstone Drive, Monument, CO 80132
MLS# 7502656Listed by: CAMPBELL HOMES LLC - New
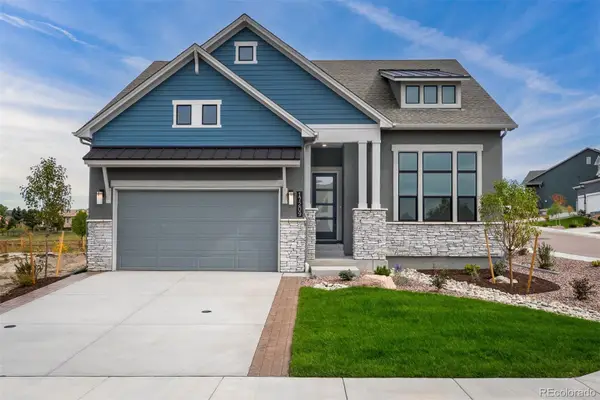 $947,350Active4 beds 3 baths3,930 sq. ft.
$947,350Active4 beds 3 baths3,930 sq. ft.17209 Alsike Clover Court, Monument, CO 80132
MLS# 7583183Listed by: HOUSE HUNTERS, LLC - New
 $1,250,000Active5 beds 5 baths4,597 sq. ft.
$1,250,000Active5 beds 5 baths4,597 sq. ft.17552 Colonial Park Drive, Monument, CO 80132
MLS# 5038495Listed by: RE/MAX REAL ESTATE GROUP LLC - New
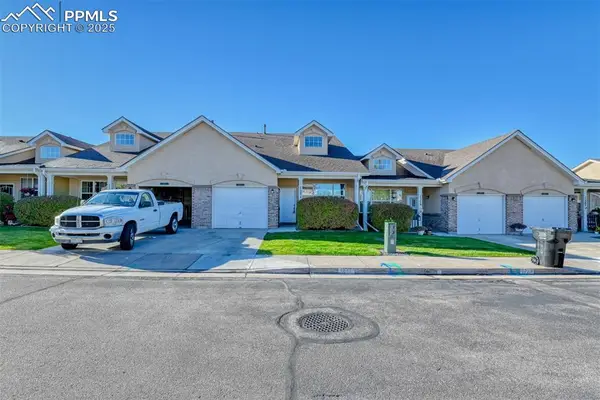 $399,999Active3 beds 3 baths1,782 sq. ft.
$399,999Active3 beds 3 baths1,782 sq. ft.1271 Paula Circle, Monument, CO 80132
MLS# 2587316Listed by: KELLER WILLIAMS PARTNERS
