4585 Mesa Top Drive, Monument, CO 80132
Local realty services provided by:Better Homes and Gardens Real Estate Kenney & Company
4585 Mesa Top Drive,Monument, CO 80132
$1,250,000
- 5 Beds
- 6 Baths
- 4,564 sq. ft.
- Single family
- Active
Listed by: patrick manchesterpatrick@manchesterpropertiesLLC.com,719-338-3203
Office: manchester properties, llc.
MLS#:5383435
Source:ML
Price summary
- Price:$1,250,000
- Price per sq. ft.:$273.88
- Monthly HOA dues:$40
About this home
This is the one you want! This highly sought after Riverwood floor plan served as the Vantage Model Home for the Forest Lakes community! Vantage decked out this one of a kind home with the highest level upgrades on nearly every surface, and included a few special touches that weren't available to other Buyers to showcase what they were capable of! Rich graphite hardwood flooring runs through the main level, and each wall throughout the home features the latest-in-luxury hand-trowel texture. As you enter the front door from the grand covered entryway, you're greeted by an impressive great room with beamed ceilings, and a floor to ceiling cultured stone fireplace! The Gourmet Kitchen includes high end Samsung appliances, an impressive hideaway walk in pantry, and a massive center island with granite slab countertop. The main level master suite walks out to the back deck, and the 5 piece spa bathroom is an absolute masterclass in luxury amenities with an oversized shower, a standalone Stargaze soaking tub, two individual vanities with upgraded soft-close hickory cabinets and quartz counters, and Emser tile flooring! The main level also includes the optional Grand Suite with a private kitchenette off of the single 4th garage bay, making this the perfect home for multi-generational living! The lower level is anchored around a large open family room and game room, complete with an optional wet bar. Three massive bedrooms, two of which include ensuite bathrooms, and a full hall bath complete the lower level. With additional features not available to the public like double barn doors, decorative accent walls, designer wallpaper, and a heavily upgraded lighting package throughout, this truly is the most unique of all of Vantage's offerings in the highly desirable Forest Lakes community! Surrounded by the natural beauty of the Rampart Range, access to the lake and amphitheater area, hiking and biking trails, this home is the absolute pinnacle of Colorado living!
Contact an agent
Home facts
- Year built:2021
- Listing ID #:5383435
Rooms and interior
- Bedrooms:5
- Total bathrooms:6
- Full bathrooms:2
- Half bathrooms:1
- Living area:4,564 sq. ft.
Heating and cooling
- Cooling:Central Air
- Heating:Forced Air, Natural Gas
Structure and exterior
- Roof:Shingle
- Year built:2021
- Building area:4,564 sq. ft.
- Lot area:0.27 Acres
Schools
- High school:Lewis-Palmer
- Middle school:Lewis-Palmer
- Elementary school:Bear Creek
Utilities
- Water:Public
- Sewer:Public Sewer
Finances and disclosures
- Price:$1,250,000
- Price per sq. ft.:$273.88
- Tax amount:$6,941 (2024)
New listings near 4585 Mesa Top Drive
- New
 $505,000Active4 beds 3 baths1,794 sq. ft.
$505,000Active4 beds 3 baths1,794 sq. ft.16143 Mountain Flax Drive, Monument, CO 80132
MLS# 1432483Listed by: MACKENZIE-JACKSON REAL ESTATE - New
 $239,900Active2.5 Acres
$239,900Active2.5 Acres19941 Royal Troon Drive, Monument, CO 80132
MLS# 8879338Listed by: ICONIC COLORADO PROPERTIES, LLC - New
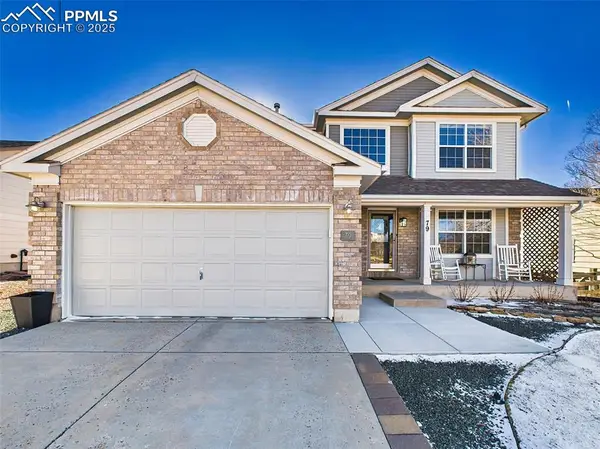 $595,000Active4 beds 3 baths2,830 sq. ft.
$595,000Active4 beds 3 baths2,830 sq. ft.79 Misty Creek Drive, Monument, CO 80132
MLS# 7239682Listed by: PULSE REAL ESTATE GROUP LLC - Open Sat, 11am to 2pmNew
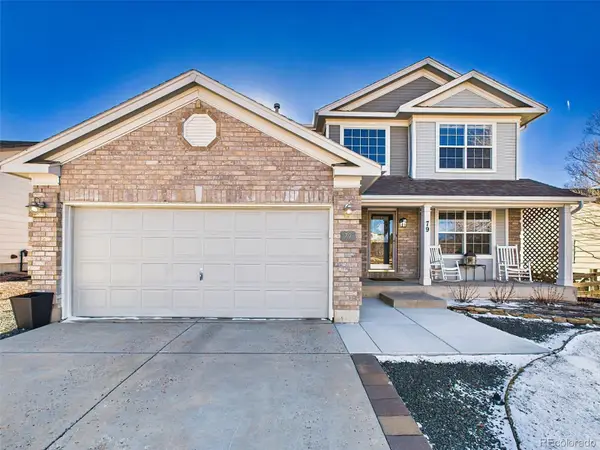 $595,000Active4 beds 3 baths2,830 sq. ft.
$595,000Active4 beds 3 baths2,830 sq. ft.79 Misty Creek Drive, Monument, CO 80132
MLS# 6228727Listed by: PULSE REAL ESTATE GROUP LLC - New
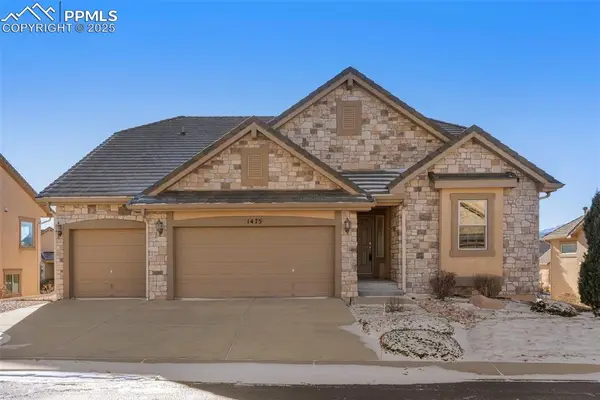 $750,000Active4 beds 3 baths3,904 sq. ft.
$750,000Active4 beds 3 baths3,904 sq. ft.1475 Symphony Heights, Monument, CO 80132
MLS# 9002814Listed by: EXP REALTY LLC - New
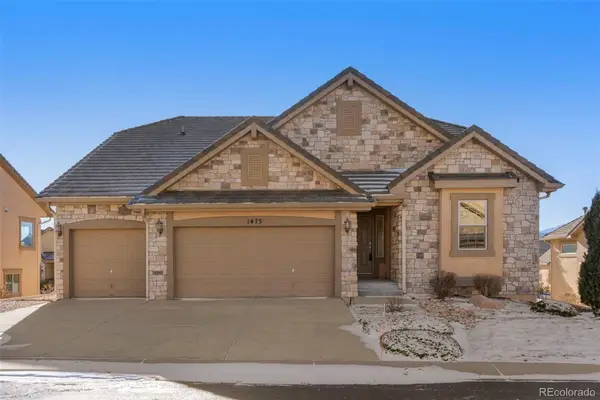 $750,000Active4 beds 3 baths3,904 sq. ft.
$750,000Active4 beds 3 baths3,904 sq. ft.1475 Symphony Heights, Monument, CO 80132
MLS# 8800500Listed by: EXP REALTY, LLC 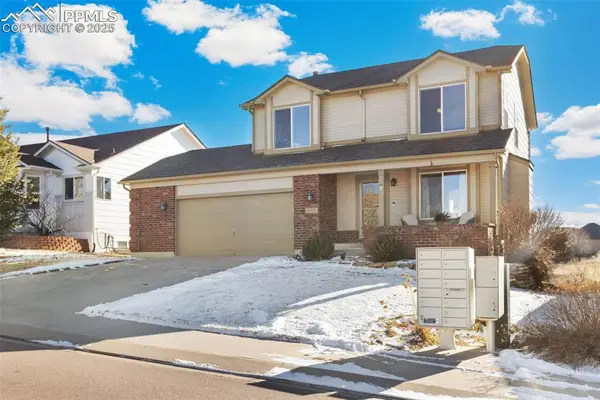 $565,000Pending4 beds 4 baths1,926 sq. ft.
$565,000Pending4 beds 4 baths1,926 sq. ft.785 Mesa Creek Drive, Monument, CO 80132
MLS# 6185244Listed by: FRONT RANGE REAL ESTATE PROFESSIONALS, LLC- New
 $764,950Active4 beds 3 baths4,046 sq. ft.
$764,950Active4 beds 3 baths4,046 sq. ft.16785 Starfall Drive, Monument, CO 80132
MLS# 7036145Listed by: RICHMOND REALTY INC  $705,000Active4 beds 3 baths3,214 sq. ft.
$705,000Active4 beds 3 baths3,214 sq. ft.15625 Blue Pearl Court, Monument, CO 80132
MLS# 3713200Listed by: THE CUTTING EDGE $699,900Active3 beds 2 baths2,812 sq. ft.
$699,900Active3 beds 2 baths2,812 sq. ft.2755 Mount Herman Road, Monument, CO 80132
MLS# 9600951Listed by: EXP REALTY LLC
