15191 Dinosaur Ridge Road, Morrison, CO 80465
Local realty services provided by:Better Homes and Gardens Real Estate Kenney & Company
Listed by: lisa harrelllisa@theheydaygroup.com,512-773-1514
Office: exp realty, llc.
MLS#:2400007
Source:ML
Price summary
- Price:$3,699,000
- Price per sq. ft.:$504.64
About this home
Welcome to The Charm House, situated high above the city where the foothills invite you into a world of serene sophistication. This custom-crafted residence offers an elevated lifestyle shaped by its inspiring natural surroundings and refined design. Step into the great room, where a wall of windows reveals the home’s panoramic views in full splendor, washing the space in natural light. Soaring ceilings and impeccable finishes set the tone for a home that is as much a retreat as it is a statement. The heart of the home lies in its extraordinary kitchen, crafted for those who love to cook and love to gather. With a built-in ice-maker (featuring coveted "Sonic" ice), a 48" range, dual dishwashers and abundant counter space, every thoughtful detail enhances both its function and beauty. The primary suite offers a haven of calm and comfort: a fireplace-warmed sitting area, coffered ceilings, custom walk-in closet and an enviable bathroom that boasts dual shower heads & a sculptural soaking tub. French doors lead to a private patio ideal for a future hot tub, where morning sunrises and star-filled nights will become part of your daily rhythm. Upstairs, 3 ensuite bedrooms offer privacy & comfort for family or guests. One of these suites includes a sitting area that makes it ideal for a second primary or luxurious guest quarters. Restoration Hardware lighting and high-end finishes throughout lend quiet luxury to every space. The unfinished, partial walk-out basement is already plumbed for two additional bathrooms, awaiting your vision for future expansion. The covered outdoor kitchen, living area, stone fireplace & integrated TV wiring create the perfect setting for year-round entertaining. A beautifully lit waterwall offers a tranquil backdrop for relaxing after dark. Set on 3/4 of an acre in the desirable Montane subdivision, minutes from Red Rocks Country Club & its scenic golf course, this home is cradled by miles of trails yet only moments from the energy of the city.
Contact an agent
Home facts
- Year built:2022
- Listing ID #:2400007
Rooms and interior
- Bedrooms:4
- Total bathrooms:5
- Full bathrooms:1
- Half bathrooms:1
- Living area:7,330 sq. ft.
Heating and cooling
- Cooling:Central Air
- Heating:Forced Air, Natural Gas
Structure and exterior
- Roof:Concrete
- Year built:2022
- Building area:7,330 sq. ft.
- Lot area:0.75 Acres
Schools
- High school:Bear Creek
- Middle school:Carmody
- Elementary school:Red Rocks
Utilities
- Water:Public
- Sewer:Public Sewer
Finances and disclosures
- Price:$3,699,000
- Price per sq. ft.:$504.64
- Tax amount:$21,226 (2024)
New listings near 15191 Dinosaur Ridge Road
- New
 $689,990Active4 beds 4 baths2,280 sq. ft.
$689,990Active4 beds 4 baths2,280 sq. ft.4663 Cloudburst Lane, Morrison, CO 80465
MLS# 4506900Listed by: KERRIE A. YOUNG (INDEPENDENT) 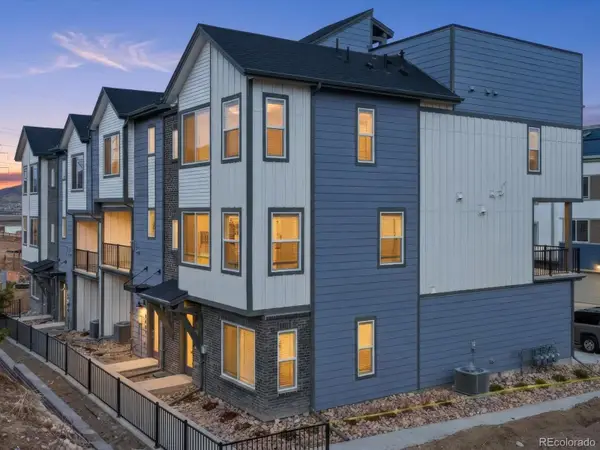 $685,990Active4 beds 4 baths2,280 sq. ft.
$685,990Active4 beds 4 baths2,280 sq. ft.4651 Cloudburst Lane, Morrison, CO 80465
MLS# 3848809Listed by: KERRIE A. YOUNG (INDEPENDENT)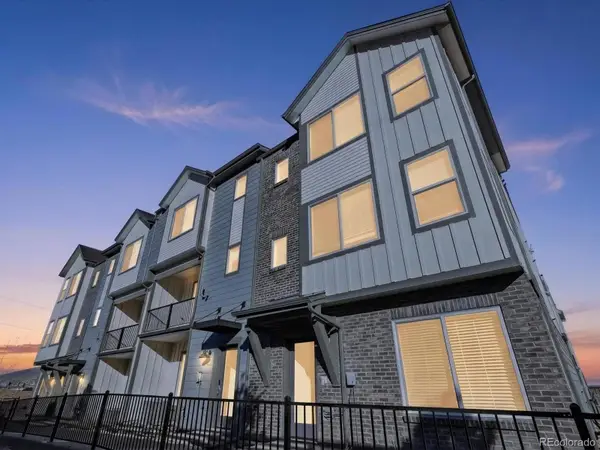 $650,990Active3 beds 4 baths2,158 sq. ft.
$650,990Active3 beds 4 baths2,158 sq. ft.4661 Cloudburst Lane, Morrison, CO 80465
MLS# 1992529Listed by: KERRIE A. YOUNG (INDEPENDENT)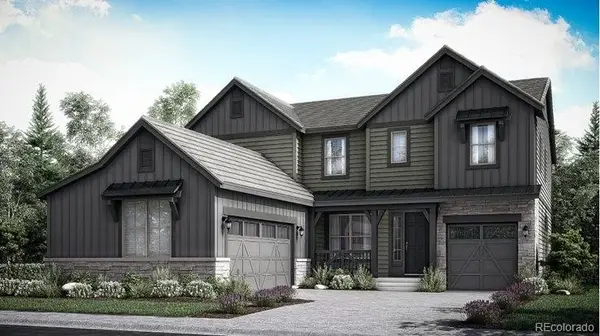 $1,185,050Active4 beds 4 baths4,798 sq. ft.
$1,185,050Active4 beds 4 baths4,798 sq. ft.15433 W Dequesne Avenue, Morrison, CO 80465
MLS# 8662137Listed by: RE/MAX PROFESSIONALS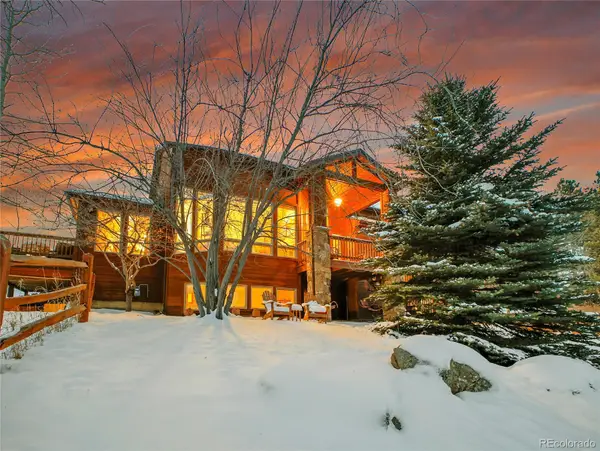 $1,150,000Pending4 beds 4 baths3,982 sq. ft.
$1,150,000Pending4 beds 4 baths3,982 sq. ft.7230 S Homesteader Drive, Morrison, CO 80465
MLS# 2175456Listed by: MOUNTAIN METRO REAL ESTATE AND DEVELOPMENT, INC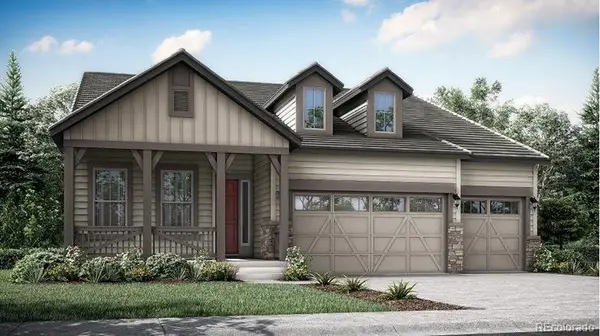 $1,081,450Active3 beds 3 baths4,851 sq. ft.
$1,081,450Active3 beds 3 baths4,851 sq. ft.15413 W Dequesne Avenue, Morrison, CO 80465
MLS# 7186529Listed by: RE/MAX PROFESSIONALS $525,000Active2 beds 1 baths1,414 sq. ft.
$525,000Active2 beds 1 baths1,414 sq. ft.20543 Cypress Drive, Morrison, CO 80465
MLS# 8981672Listed by: COLDWELL BANKER REALTY 54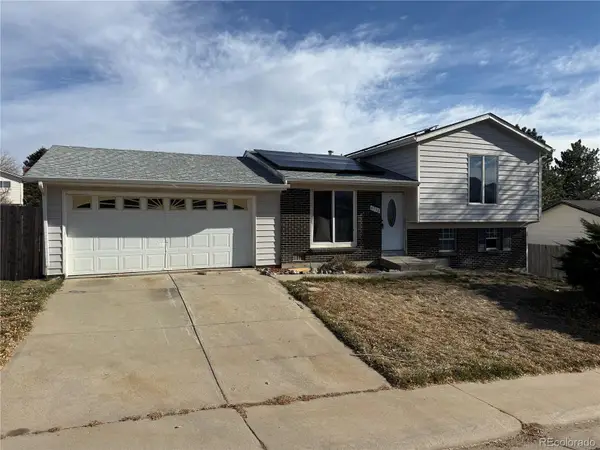 $390,000Active3 beds 2 baths1,350 sq. ft.
$390,000Active3 beds 2 baths1,350 sq. ft.4358 S Alkire Street, Morrison, CO 80465
MLS# 3596525Listed by: KELLER WILLIAMS ADVANTAGE REALTY LLC $630,000Active3 beds 3 baths1,752 sq. ft.
$630,000Active3 beds 3 baths1,752 sq. ft.4557 S Coors Street, Morrison, CO 80465
MLS# 7102684Listed by: RE/MAX PROFESSIONALS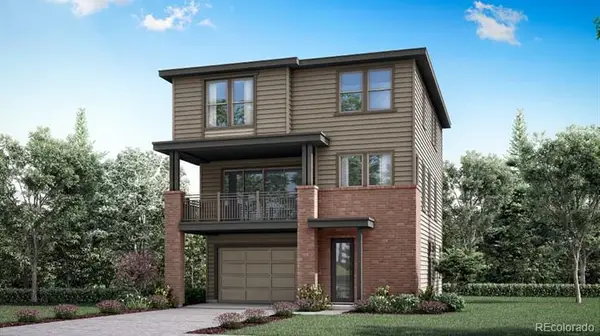 $722,900Active4 beds 4 baths2,581 sq. ft.
$722,900Active4 beds 4 baths2,581 sq. ft.16113 W Dequesne Drive, Morrison, CO 80465
MLS# 4184709Listed by: RE/MAX PROFESSIONALS
