15480 Dinosaur Ridge Road, Morrison, CO 80465
Local realty services provided by:Better Homes and Gardens Real Estate Kenney & Company
Listed by:jenny usajjenny@usajrealty.com,
Office:usaj realty
MLS#:7993745
Source:ML
Price summary
- Price:$5,000,000
- Price per sq. ft.:$673.95
About this home
Get ready to fall in love with this jaw-dropping retreat nestled on 2.56 acres on Dinosaur Ridge in the prestigious Montane community! From the moment you drive down the private road to your home, you're welcomed by a charming stone-accented facade and a roomy 4-car garage with custom landscape lighting offering both style and function. Inside, discover a warm and inviting layout with two cozy fireplaces that create the perfect ambiance throughout. Host unforgettable gatherings in the spacious living and dining areas, or whip up your favorite meals in the well-equipped kitchen complete with Wolf and Sub-Zero appliances. With 5 generously sized bedrooms, there's space for everyone to rest, relax, and recharge. The sleek bathrooms offer modern comfort and style, while a private balcony and an expansive deck invite you to soak in breathtaking mountain views with your morning coffee or evening wine. The backyard is a dream for entertaining, complete with a covered patio, built in grill, lush grass, waterfall and a fire pit ideal for starry nights and s'mores. This rare gem combines luxurious living with serene natural beauty. Just minutes from this oasis you can be at Red Rocks Country Club (golf, tennis, pool, and club), The Fort Restaurant, Red Rocks Amphitheater or a hiking trail. Don't miss your chance to own a slice of paradise!
Contact an agent
Home facts
- Year built:2019
- Listing ID #:7993745
Rooms and interior
- Bedrooms:5
- Total bathrooms:7
- Full bathrooms:1
- Half bathrooms:2
- Living area:7,419 sq. ft.
Heating and cooling
- Cooling:Central Air
- Heating:Forced Air
Structure and exterior
- Roof:Spanish Tile
- Year built:2019
- Building area:7,419 sq. ft.
- Lot area:2.56 Acres
Schools
- High school:Bear Creek
- Middle school:Carmody
- Elementary school:Red Rocks
Utilities
- Water:Public
- Sewer:Public Sewer
Finances and disclosures
- Price:$5,000,000
- Price per sq. ft.:$673.95
- Tax amount:$31,877 (2024)
New listings near 15480 Dinosaur Ridge Road
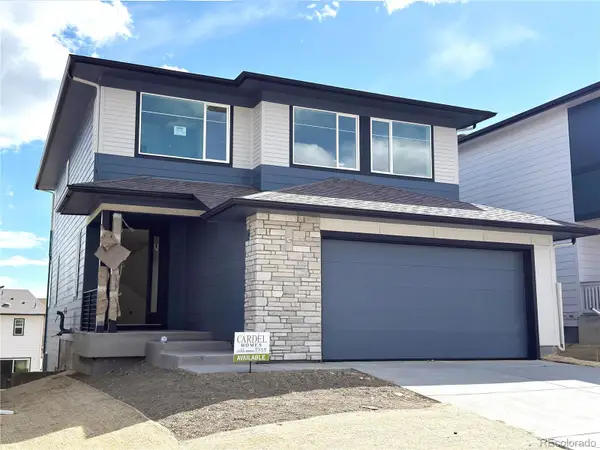 $874,900Active4 beds 4 baths2,947 sq. ft.
$874,900Active4 beds 4 baths2,947 sq. ft.4888 Noris Avenue, Morrison, CO 80465
MLS# 4791845Listed by: KELLER WILLIAMS ADVANTAGE REALTY LLC- New
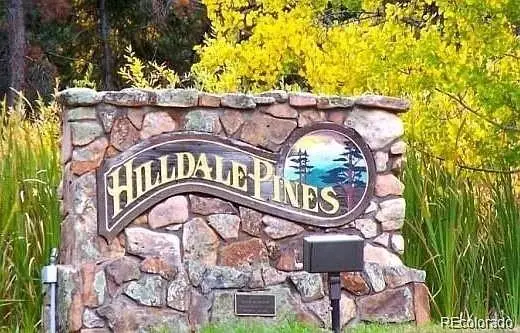 $100,000Active1.07 Acres
$100,000Active1.07 Acres10136 Crest View Drive, Morrison, CO 80465
MLS# 5592423Listed by: THE RESOURCE GROUP LLC - Coming Soon
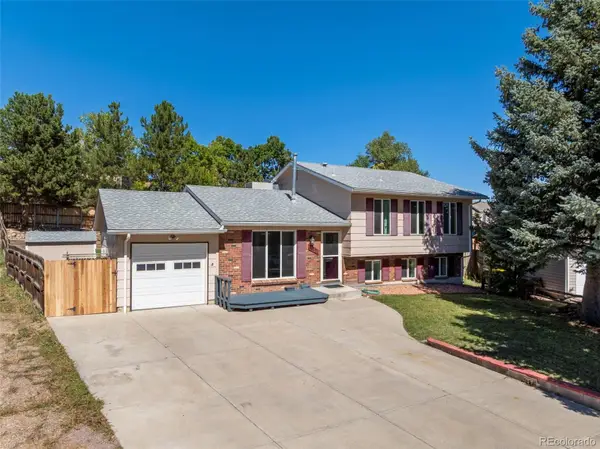 $550,000Coming Soon4 beds 2 baths
$550,000Coming Soon4 beds 2 baths4420 S Vivian Way, Morrison, CO 80465
MLS# 1867285Listed by: SPIRIT BEAR REALTY - New
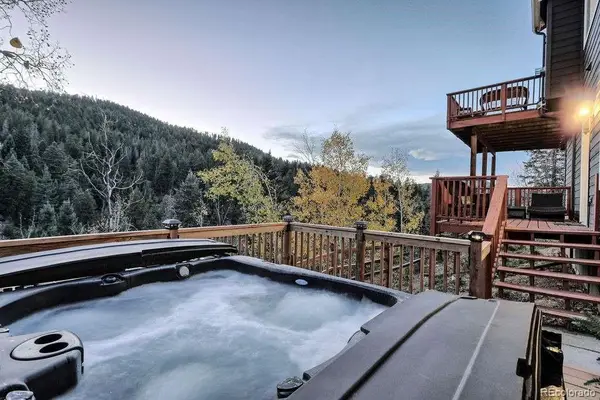 $825,000Active4 beds 3 baths2,862 sq. ft.
$825,000Active4 beds 3 baths2,862 sq. ft.10197 Crest View Drive, Morrison, CO 80465
MLS# 9891621Listed by: HOME SOLD REALTY, LLC - New
 $1,189,000Active5 beds 4 baths2,875 sq. ft.
$1,189,000Active5 beds 4 baths2,875 sq. ft.15789 Sandtrap Way, Morrison, CO 80465
MLS# 9299685Listed by: THE RESOURCE GROUP LLC - Coming SoonOpen Fri, 12am to 2pm
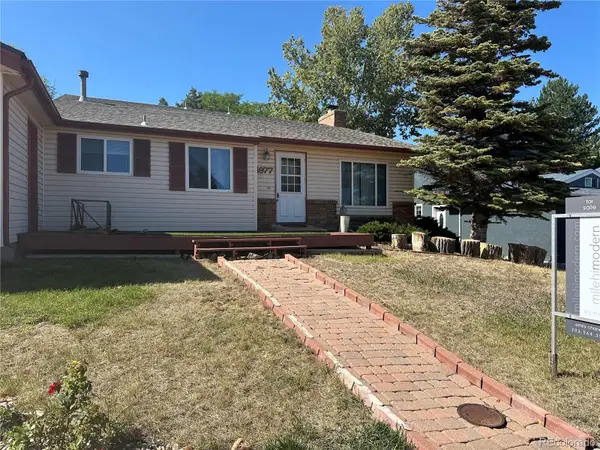 $435,000Coming Soon4 beds 2 baths
$435,000Coming Soon4 beds 2 baths4977 S Urban Court, Morrison, CO 80465
MLS# 4850339Listed by: MILEHIMODERN - New
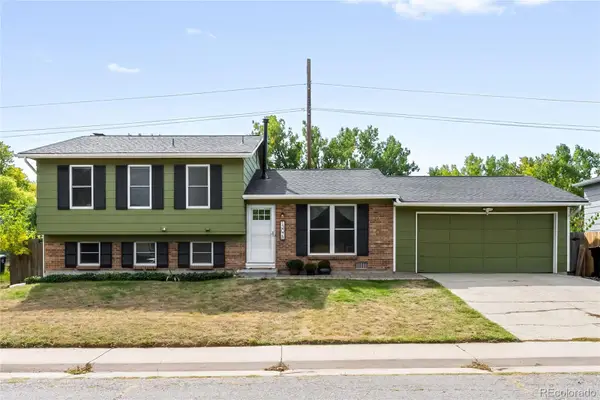 $575,000Active4 beds 2 baths1,752 sq. ft.
$575,000Active4 beds 2 baths1,752 sq. ft.13078 W Marlowe Avenue, Morrison, CO 80465
MLS# 8994298Listed by: MILEHIMODERN - New
 $1,030,000Active4 beds 4 baths4,017 sq. ft.
$1,030,000Active4 beds 4 baths4,017 sq. ft.3338 S Quartz Street, Morrison, CO 80465
MLS# 6099979Listed by: RINO DEVELOPMENT - New
 $779,900Active4 beds 4 baths2,360 sq. ft.
$779,900Active4 beds 4 baths2,360 sq. ft.15682 W Girard Avenue, Morrison, CO 80465
MLS# 6453985Listed by: SEVEN6 REAL ESTATE - New
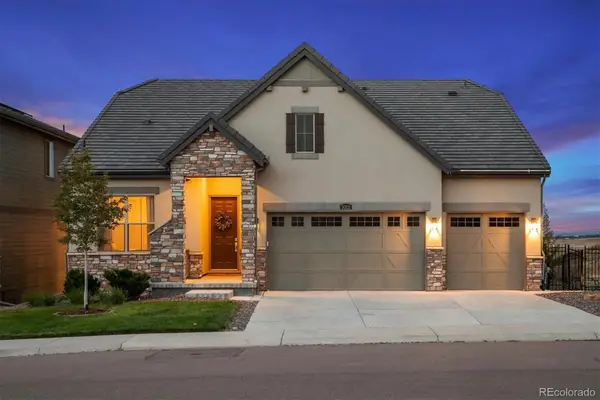 $1,200,000Active3 beds 3 baths4,982 sq. ft.
$1,200,000Active3 beds 3 baths4,982 sq. ft.3312 S Orchard Street, Morrison, CO 80465
MLS# 2760509Listed by: EQUITY COLORADO REAL ESTATE
