15480 Dinosaur Ridge Road, Morrison, CO 80465
Local realty services provided by:Better Homes and Gardens Real Estate Kenney & Company
15480 Dinosaur Ridge Road,Morrison, CO 80465
$4,995,000
- 6 Beds
- 7 Baths
- 7,419 sq. ft.
- Single family
- Active
Listed by: luke corbitt, katie corbitt303-949-8104
Office: milehimodern
MLS#:9560975
Source:ML
Price summary
- Price:$4,995,000
- Price per sq. ft.:$673.27
About this home
Elevated living meets curated craftsmanship in this Morrison retreat, where sweeping foothill views, privacy and unparalleled indoor-outdoor flow define every moment. Perched on 2.5 acres near Red Rocks Amphitheater, this residence pairs refined design with exceptional livability. A stunning open-concept layout centers around a dramatic fireplace and an expansive wall of glass opening to a vast deck with a built-in grill — perfect for coffee at sunrise or evenings by the glow of the foothills. The chef’s kitchen impresses with a stylish tile backsplash, a generous island and an adjacent dining area with a built-in bar. The primary suite is a true sanctuary boasting its own fireplace, a spa-worthy 5-piece bath, a walk-in closet with built-ins and a private view-laden balcony. Additional bedrooms offer en-suite baths, while a finished walkout lower level expands entertaining space with a wet bar and access to a sprawling patio. A water feature and fire pit complete this enviable Colorado escape.
Contact an agent
Home facts
- Year built:2019
- Listing ID #:9560975
Rooms and interior
- Bedrooms:6
- Total bathrooms:7
- Full bathrooms:1
- Half bathrooms:2
- Living area:7,419 sq. ft.
Heating and cooling
- Cooling:Central Air
- Heating:Forced Air
Structure and exterior
- Roof:Concrete, Membrane
- Year built:2019
- Building area:7,419 sq. ft.
- Lot area:2.56 Acres
Schools
- High school:Bear Creek
- Middle school:Carmody
- Elementary school:Red Rocks
Utilities
- Water:Public
- Sewer:Public Sewer
Finances and disclosures
- Price:$4,995,000
- Price per sq. ft.:$673.27
- Tax amount:$31,877 (2024)
New listings near 15480 Dinosaur Ridge Road
- New
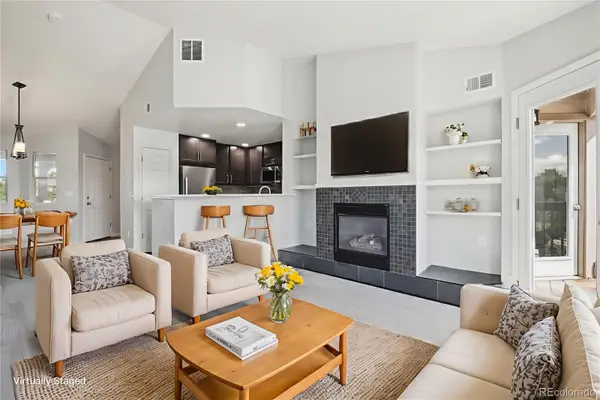 $439,900Active3 beds 2 baths1,287 sq. ft.
$439,900Active3 beds 2 baths1,287 sq. ft.4286 S Eldridge Street #202, Morrison, CO 80465
MLS# 5370977Listed by: REDFIN CORPORATION - Coming SoonOpen Sat, 12 to 4pm
 $850,000Coming Soon5 beds 3 baths
$850,000Coming Soon5 beds 3 baths22354 Park Lane, Morrison, CO 80465
MLS# 2310265Listed by: COMPASS - DENVER - New
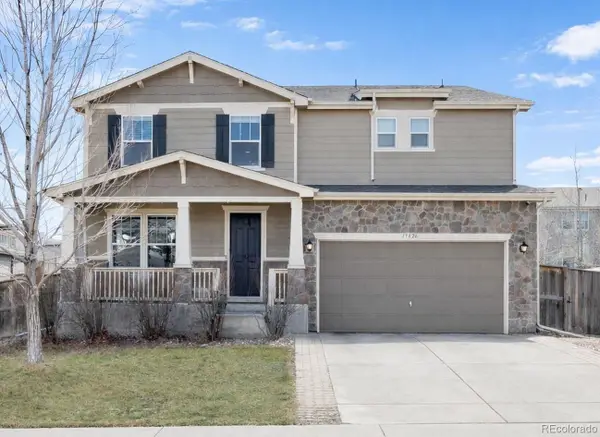 $750,000Active4 beds 3 baths3,600 sq. ft.
$750,000Active4 beds 3 baths3,600 sq. ft.13826 W Layton Circle, Morrison, CO 80465
MLS# 9851177Listed by: YOUR CASTLE REALTY LLC - New
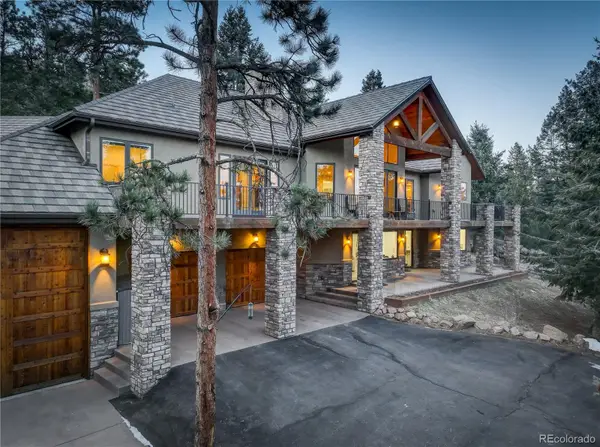 $1,650,000Active4 beds 4 baths5,410 sq. ft.
$1,650,000Active4 beds 4 baths5,410 sq. ft.21965 High Springs Trail, Morrison, CO 80465
MLS# 5174487Listed by: COLDWELL BANKER REALTY 28 - New
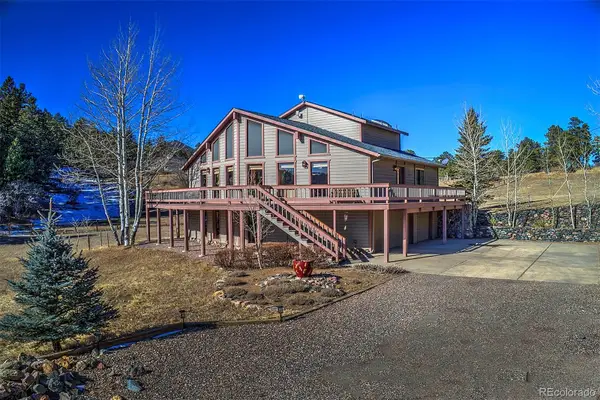 $825,000Active3 beds 2 baths2,583 sq. ft.
$825,000Active3 beds 2 baths2,583 sq. ft.9223 Jennings Road, Morrison, CO 80465
MLS# 2153217Listed by: KELLER WILLIAMS FOOTHILLS REALTY - Open Sat, 11am to 2pmNew
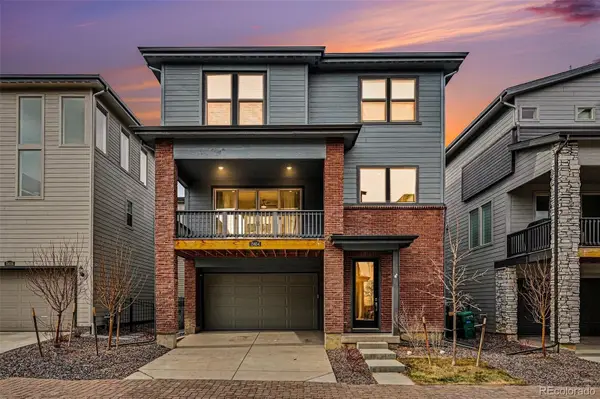 $764,900Active4 beds 4 baths2,578 sq. ft.
$764,900Active4 beds 4 baths2,578 sq. ft.15654 W Girard Avenue, Morrison, CO 80465
MLS# 7861002Listed by: RE/MAX PROFESSIONALS - New
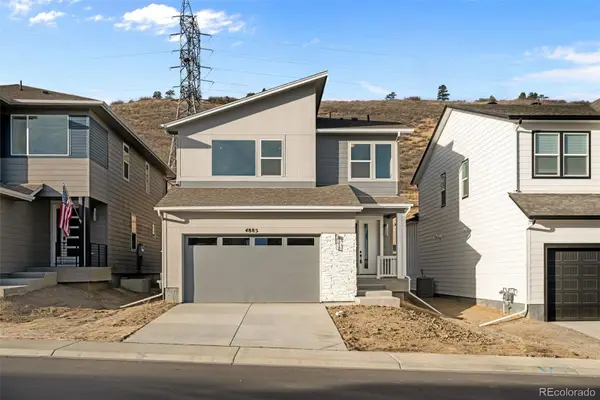 $809,000Active3 beds 3 baths2,947 sq. ft.
$809,000Active3 beds 3 baths2,947 sq. ft.4885 Noris Avenue, Morrison, CO 80465
MLS# 4824305Listed by: KELLER WILLIAMS ADVANTAGE REALTY LLC - Open Sat, 2 to 4pmNew
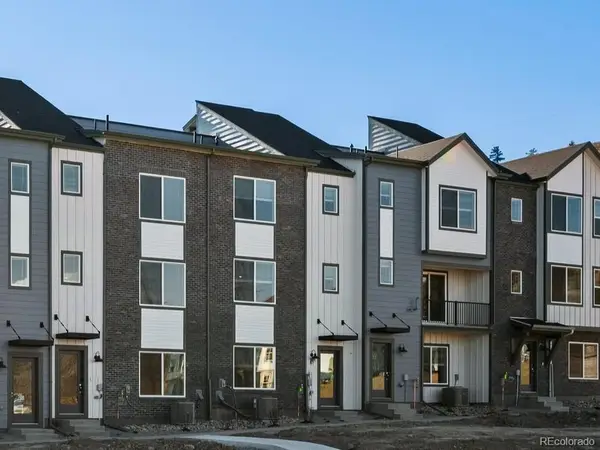 $658,490Active3 beds 4 baths2,153 sq. ft.
$658,490Active3 beds 4 baths2,153 sq. ft.4651 Talley Street, Morrison, CO 80465
MLS# 7344857Listed by: KERRIE A. YOUNG (INDEPENDENT) - New
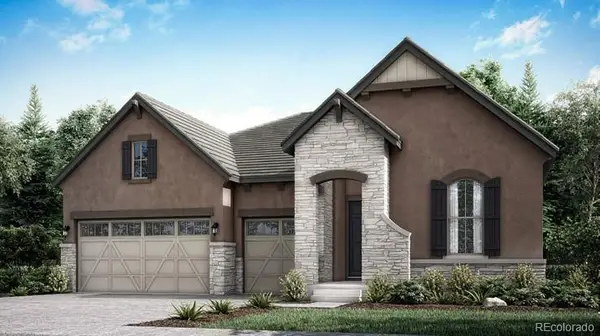 $1,058,900Active4 beds 3 baths4,880 sq. ft.
$1,058,900Active4 beds 3 baths4,880 sq. ft.15443 W Dequesne Avenue, Morrison, CO 80465
MLS# 4525564Listed by: RE/MAX PROFESSIONALS - New
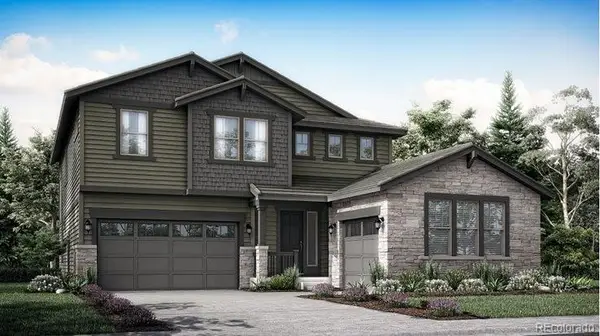 $1,048,900Active5 beds 4 baths4,266 sq. ft.
$1,048,900Active5 beds 4 baths4,266 sq. ft.15453 W Dequesne Avenue, Morrison, CO 80465
MLS# 7988022Listed by: RE/MAX PROFESSIONALS

