4275 S Braun Court, Morrison, CO 80465
Local realty services provided by:Better Homes and Gardens Real Estate Kenney & Company
Listed by: jose medinajose@vantegic.com,719-302-0602
Office: vantegic real estate
MLS#:1560713
Source:ML
Price summary
- Price:$714,900
- Price per sq. ft.:$187.34
- Monthly HOA dues:$10
About this home
Welcome to 4275 S. Braun Ct. in Morrison, CO, an immaculate single-story home in unincorporated Jefferson County offering the perfect blend of privacy, comfort, and convenience. This beautifully maintained residence features nearly 3,816 sq.ft. of finished space with 4 bedrooms and 3 bathrooms (or 3 bedrooms plus a versatile office). The open layout showcases vaulted ceilings, sun-filled Anderson windows, and a spacious kitchen with island. A main-level master suite with walk-in closets and three full baths provide flexibility and ease for the household.
Outdoor living shines with a covered front porch, private back patio, and professionally landscaped yard. Recent upgrades deliver both comfort and value: a Bosch 20-SEER heat pump offers quiet, energy-efficient heating and cooling; a whole-house fan promotes fresh air circulation; and a Class 4 hail-resistant roof (under two years old) provides top-tier protection with a transferrable warranty. Additional improvements include new aluminum siding on three sides for durability and curb appeal, plus COREtec Plus HD luxury vinyl plank flooring throughout the main level—stylish, waterproof, and scratch-resistant.
Lifestyle amenities abound with Bear Creek Lake Park just five minutes away, Chatfield Reservoir within ten minutes, and access to Denver’s trail system. Commuting is simple with quick connections to downtown Denver, Boulder, and Park Meadows. Served by Jeffco Public Schools, including Kendallvue Elementary, Carmody Middle, and Bear Creek High, this home also features hardwood and tile floors, a cozy gas fireplace, finished basement, and an attached two-car garage.
What sets this property apart is its combination of expansive living space, modern efficiency, and low-maintenance durability—all in a serene Morrison setting with mountain views and recreation nearby. With thoughtful upgrades and timeless appeal, this home offers everyday comfort and long-term value.
Contact an agent
Home facts
- Year built:1999
- Listing ID #:1560713
Rooms and interior
- Bedrooms:4
- Total bathrooms:3
- Full bathrooms:3
- Living area:3,816 sq. ft.
Heating and cooling
- Cooling:Central Air
- Heating:Forced Air
Structure and exterior
- Roof:Composition
- Year built:1999
- Building area:3,816 sq. ft.
- Lot area:0.14 Acres
Schools
- High school:Bear Creek
- Middle school:Carmody
- Elementary school:Kendallvue
Utilities
- Water:Public
- Sewer:Public Sewer
Finances and disclosures
- Price:$714,900
- Price per sq. ft.:$187.34
- Tax amount:$5,055 (2024)
New listings near 4275 S Braun Court
- New
 $1,047,350Active5 beds 4 baths4,266 sq. ft.
$1,047,350Active5 beds 4 baths4,266 sq. ft.15403 W Dequesne Avenue, Morrison, CO 80465
MLS# 9581726Listed by: RE/MAX PROFESSIONALS  $689,990Active4 beds 4 baths2,280 sq. ft.
$689,990Active4 beds 4 baths2,280 sq. ft.4663 Cloudburst Lane, Morrison, CO 80465
MLS# 4506900Listed by: KERRIE A. YOUNG (INDEPENDENT)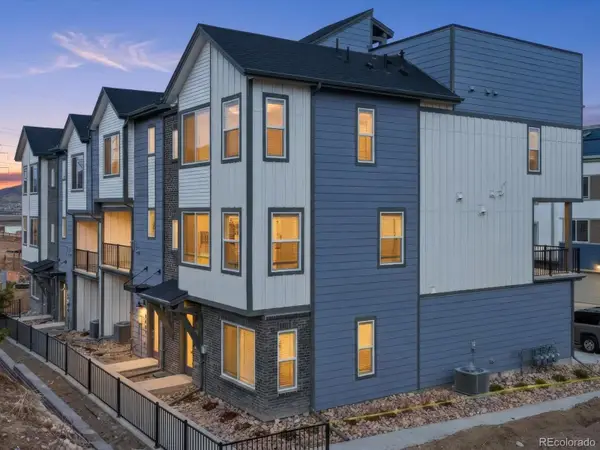 $685,990Active4 beds 4 baths2,280 sq. ft.
$685,990Active4 beds 4 baths2,280 sq. ft.4651 Cloudburst Lane, Morrison, CO 80465
MLS# 3848809Listed by: KERRIE A. YOUNG (INDEPENDENT)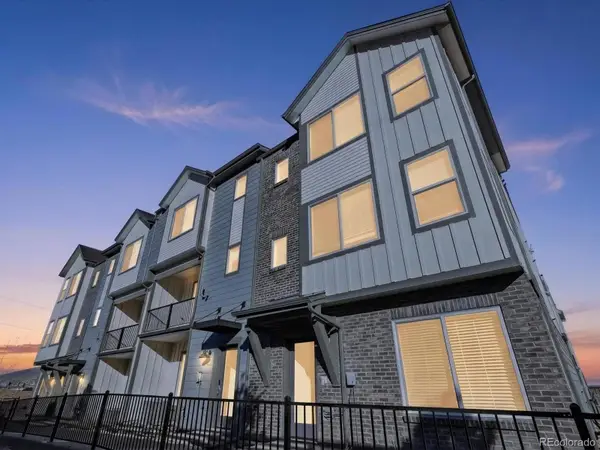 $650,990Active3 beds 4 baths2,158 sq. ft.
$650,990Active3 beds 4 baths2,158 sq. ft.4661 Cloudburst Lane, Morrison, CO 80465
MLS# 1992529Listed by: KERRIE A. YOUNG (INDEPENDENT)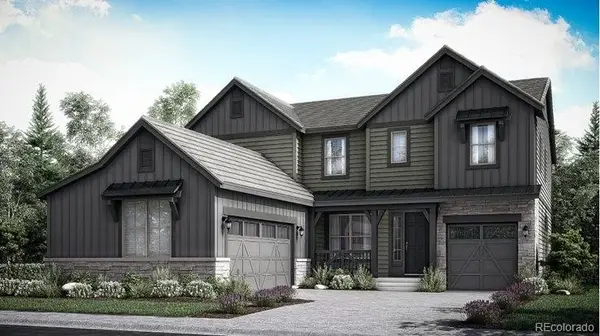 $1,185,050Active4 beds 4 baths4,798 sq. ft.
$1,185,050Active4 beds 4 baths4,798 sq. ft.15433 W Dequesne Avenue, Morrison, CO 80465
MLS# 8662137Listed by: RE/MAX PROFESSIONALS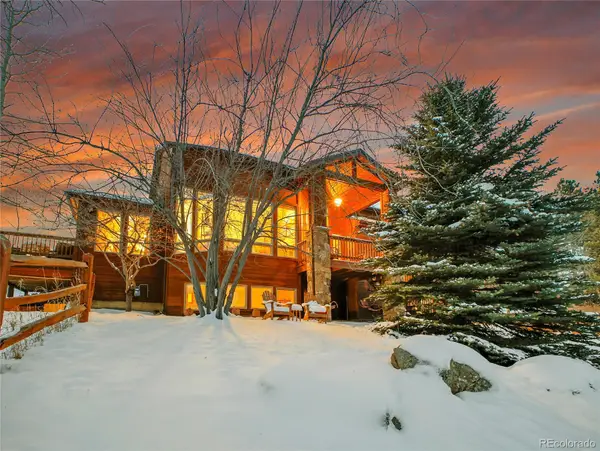 $1,150,000Pending4 beds 4 baths3,982 sq. ft.
$1,150,000Pending4 beds 4 baths3,982 sq. ft.7230 S Homesteader Drive, Morrison, CO 80465
MLS# 2175456Listed by: MOUNTAIN METRO REAL ESTATE AND DEVELOPMENT, INC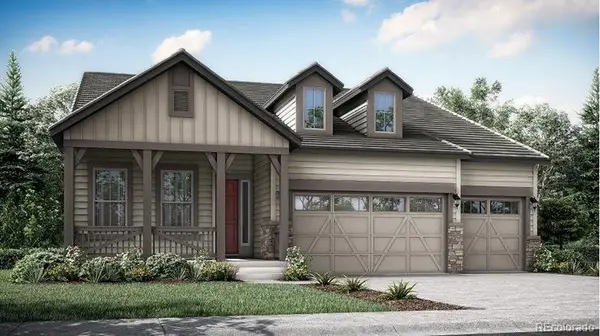 $1,081,450Active3 beds 3 baths4,851 sq. ft.
$1,081,450Active3 beds 3 baths4,851 sq. ft.15413 W Dequesne Avenue, Morrison, CO 80465
MLS# 7186529Listed by: RE/MAX PROFESSIONALS $525,000Active2 beds 1 baths1,414 sq. ft.
$525,000Active2 beds 1 baths1,414 sq. ft.20543 Cypress Drive, Morrison, CO 80465
MLS# 8981672Listed by: COLDWELL BANKER REALTY 54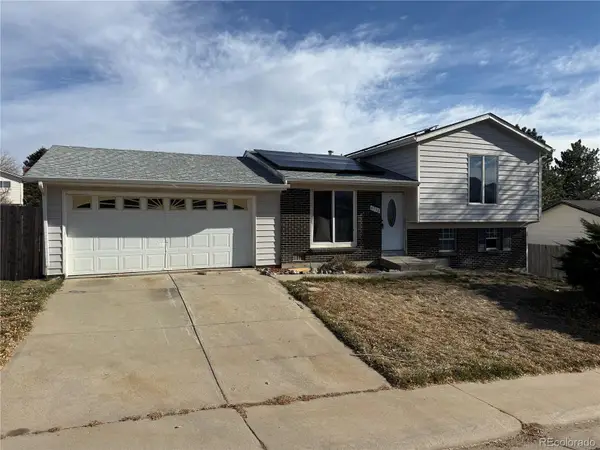 $390,000Active3 beds 2 baths1,350 sq. ft.
$390,000Active3 beds 2 baths1,350 sq. ft.4358 S Alkire Street, Morrison, CO 80465
MLS# 3596525Listed by: KELLER WILLIAMS ADVANTAGE REALTY LLC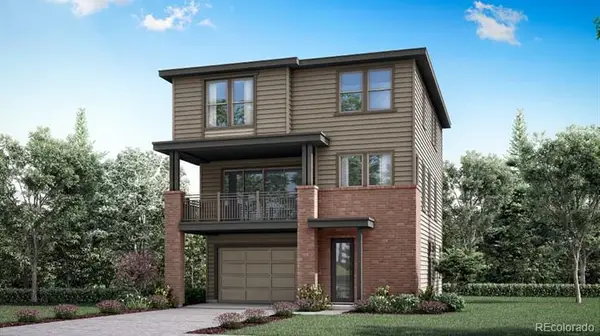 $722,900Active4 beds 4 baths2,581 sq. ft.
$722,900Active4 beds 4 baths2,581 sq. ft.16113 W Dequesne Drive, Morrison, CO 80465
MLS# 4184709Listed by: RE/MAX PROFESSIONALS
