4287 S Cole Street, Morrison, CO 80465
Local realty services provided by:Better Homes and Gardens Real Estate Kenney & Company
4287 S Cole Street,Morrison, CO 80465
$650,000
- 5 Beds
- 3 Baths
- 2,619 sq. ft.
- Single family
- Active
Listed by: trelora realty team, greg hansoncoteam@trelora.com,720-410-6100
Office: trelora realty, inc.
MLS#:9133489
Source:ML
Price summary
- Price:$650,000
- Price per sq. ft.:$248.19
- Monthly HOA dues:$10
About this home
This exceptional Morrison home offers the perfect blend of modern updates and classic charm! Step inside to beautiful solid hardwood floors throughout the main level, complemented by elegantly crafted solid oak stairs and high-end LVP floors throughout the second floor, all new floors on all three levels and solid oak stairs. The new kitchen is a chef’s dream, featuring custom cabinets, quartz countertops, tile backsplash, new sink, and hardware. Relax in the large jet tub or enjoy the Jack and Jill sinks in the main bath. The finished basement and gas fireplace add comfort and versatility, including a partially finished bathroom framed with drywall installed, ready for inspection, and featuring drains for a sink and shower/tub, as well as a utility/storage room housing the water heater and HVAC systems. Outside, the large backyard boasts mature trees, a fat Albert spruce, spruce and pine shrubbery, new planters, landscaping, and a charming pergola, perfect for entertaining. High-speed fiber optic is installed and available, and the property provides direct trail access to Bear Creek Lake Park via a pedestrian bridge over 285, just steps from the front door. From several windows, including an upstairs spare bedroom/office, you can enjoy views of Green Mountain. Additional upgrades include radon mitigation, a new sump pump, new bathroom fixtures, and a new central AC unit. Located within walking distance to D’Evelyn Junior/Senior High School, one of Colorado’s top public schools, and just minutes from Bear Creek Lake, mountain trails, and outdoor recreation, this home combines style, function, and Colorado lifestyle at its finest.
Contact an agent
Home facts
- Year built:2000
- Listing ID #:9133489
Rooms and interior
- Bedrooms:5
- Total bathrooms:3
- Full bathrooms:2
- Half bathrooms:1
- Living area:2,619 sq. ft.
Heating and cooling
- Cooling:Central Air, Evaporative Cooling
- Heating:Forced Air
Structure and exterior
- Roof:Composition
- Year built:2000
- Building area:2,619 sq. ft.
- Lot area:0.19 Acres
Schools
- High school:Bear Creek
- Middle school:Carmody
- Elementary school:Kendallvue
Utilities
- Sewer:Public Sewer
Finances and disclosures
- Price:$650,000
- Price per sq. ft.:$248.19
- Tax amount:$3,257 (2024)
New listings near 4287 S Cole Street
- New
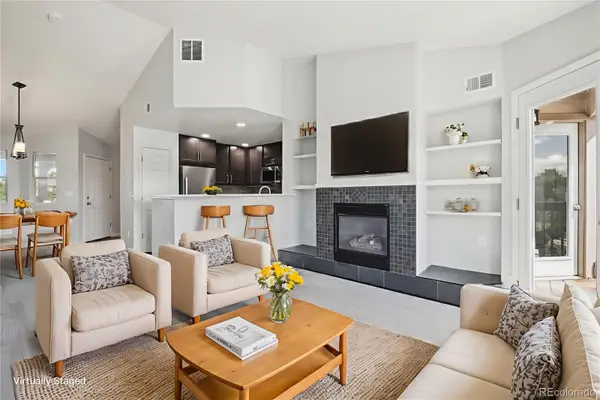 $439,900Active3 beds 2 baths1,287 sq. ft.
$439,900Active3 beds 2 baths1,287 sq. ft.4286 S Eldridge Street #202, Morrison, CO 80465
MLS# 5370977Listed by: REDFIN CORPORATION - Coming SoonOpen Sat, 12 to 4pm
 $850,000Coming Soon5 beds 3 baths
$850,000Coming Soon5 beds 3 baths22354 Park Lane, Morrison, CO 80465
MLS# 2310265Listed by: COMPASS - DENVER - New
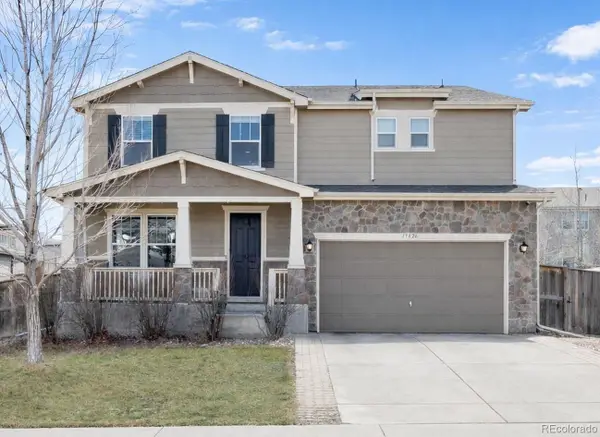 $750,000Active4 beds 3 baths3,600 sq. ft.
$750,000Active4 beds 3 baths3,600 sq. ft.13826 W Layton Circle, Morrison, CO 80465
MLS# 9851177Listed by: YOUR CASTLE REALTY LLC - New
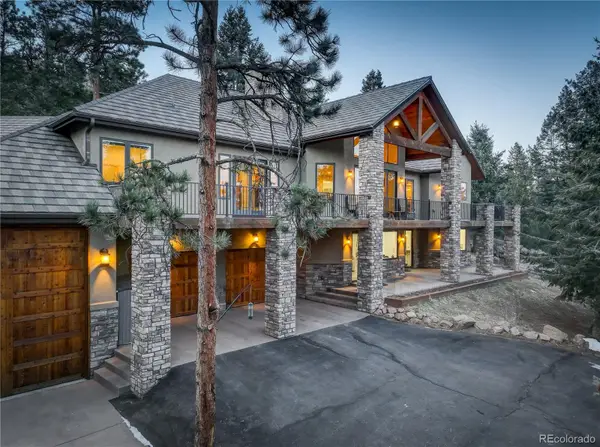 $1,650,000Active4 beds 4 baths5,410 sq. ft.
$1,650,000Active4 beds 4 baths5,410 sq. ft.21965 High Springs Trail, Morrison, CO 80465
MLS# 5174487Listed by: COLDWELL BANKER REALTY 28 - New
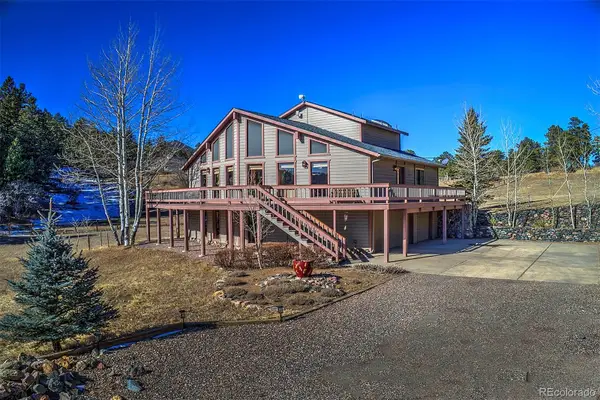 $825,000Active3 beds 2 baths2,583 sq. ft.
$825,000Active3 beds 2 baths2,583 sq. ft.9223 Jennings Road, Morrison, CO 80465
MLS# 2153217Listed by: KELLER WILLIAMS FOOTHILLS REALTY - Open Sat, 11am to 2pmNew
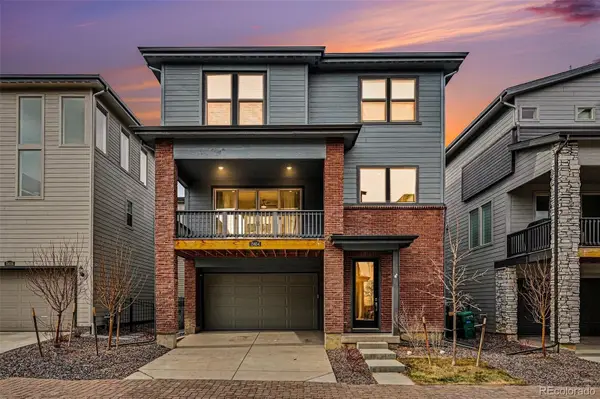 $764,900Active4 beds 4 baths2,578 sq. ft.
$764,900Active4 beds 4 baths2,578 sq. ft.15654 W Girard Avenue, Morrison, CO 80465
MLS# 7861002Listed by: RE/MAX PROFESSIONALS - New
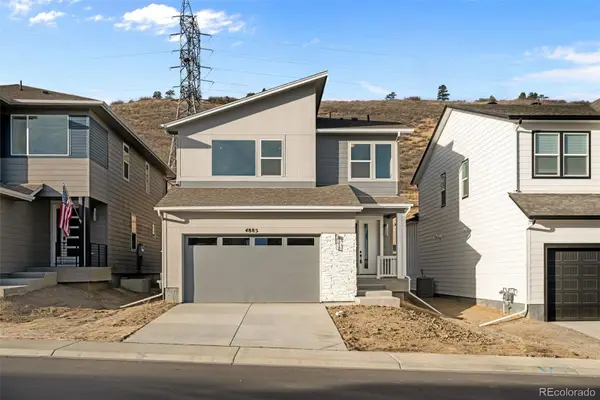 $809,000Active3 beds 3 baths2,947 sq. ft.
$809,000Active3 beds 3 baths2,947 sq. ft.4885 Noris Avenue, Morrison, CO 80465
MLS# 4824305Listed by: KELLER WILLIAMS ADVANTAGE REALTY LLC - Open Sat, 2 to 4pmNew
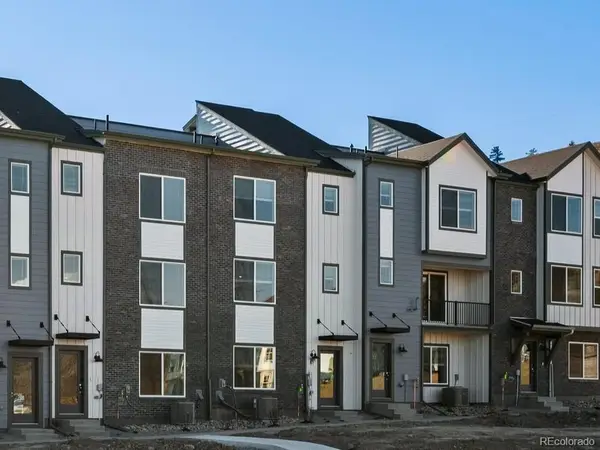 $658,490Active3 beds 4 baths2,153 sq. ft.
$658,490Active3 beds 4 baths2,153 sq. ft.4651 Talley Street, Morrison, CO 80465
MLS# 7344857Listed by: KERRIE A. YOUNG (INDEPENDENT) - New
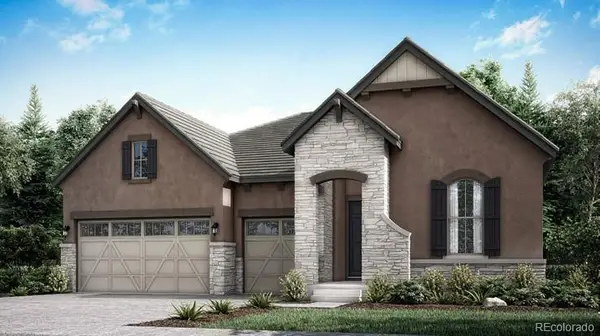 $1,058,900Active4 beds 3 baths4,880 sq. ft.
$1,058,900Active4 beds 3 baths4,880 sq. ft.15443 W Dequesne Avenue, Morrison, CO 80465
MLS# 4525564Listed by: RE/MAX PROFESSIONALS - New
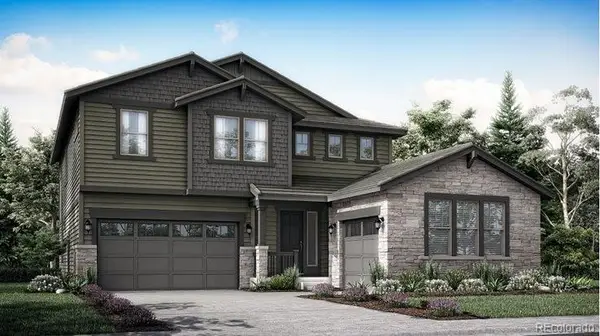 $1,048,900Active5 beds 4 baths4,266 sq. ft.
$1,048,900Active5 beds 4 baths4,266 sq. ft.15453 W Dequesne Avenue, Morrison, CO 80465
MLS# 7988022Listed by: RE/MAX PROFESSIONALS

