4726 S Taft Street, Morrison, CO 80465
Local realty services provided by:Better Homes and Gardens Real Estate Kenney & Company
4726 S Taft Street,Morrison, CO 80465
$560,000
- 4 Beds
- 2 Baths
- 2,084 sq. ft.
- Single family
- Active
Upcoming open houses
- Sun, Feb 1502:00 pm - 04:00 pm
Listed by: jenna mcmenaman, pandora john propertiesJenna@madisonprops.com,303-912-0338
Office: madison & company properties
MLS#:2588748
Source:ML
Price summary
- Price:$560,000
- Price per sq. ft.:$268.71
About this home
Welcome to your dream home in the charming town of Morrison, CO! This beautifully renovated 4-bedroom, 2-bathroom home offers 1,684sf of comfort and style. Step inside to discover new floors that lead you through a thoughtfully updated interior. The home boasts several new doors and windows, inviting abundant natural light and fresh energy throughout. Enjoy the convenience of a heated/temperature-controlled garage that makes for the perfect spot to work on projects or park your ride. Did we mention the newly upgraded kitchen ready to serve your culinary adventures? Think, butcher block counters, new cabinets, stainless steel appliances and a new door to the patio. The completely redone foundation comes with a lifetime guarantee, ensuring peace of mind and long-term stability. Speaking of the long-term, the roof was new as of 2023, taking away guesswork on the roof over your head. Plush new carpet adds warmth to your living spaces, creating an inviting atmosphere and that new home vibe. Nestled on a quiet street, this home promises tranquility and privacy, but with a great sense of community. A spacious shed offers additional storage or project space, meeting all your organizational needs. With fresh paint inside, this move-in-ready gem is a perfect blend of modern amenities and timeless charm. Don’t miss the opportunity to call this little piece of paradise your own!
Contact an agent
Home facts
- Year built:1981
- Listing ID #:2588748
Rooms and interior
- Bedrooms:4
- Total bathrooms:2
- Full bathrooms:1
- Living area:2,084 sq. ft.
Heating and cooling
- Cooling:Central Air
- Heating:Forced Air
Structure and exterior
- Roof:Composition
- Year built:1981
- Building area:2,084 sq. ft.
- Lot area:0.12 Acres
Schools
- High school:Bear Creek
- Middle school:Carmody
- Elementary school:Kendallvue
Utilities
- Sewer:Public Sewer
Finances and disclosures
- Price:$560,000
- Price per sq. ft.:$268.71
- Tax amount:$2,652 (2024)
New listings near 4726 S Taft Street
- New
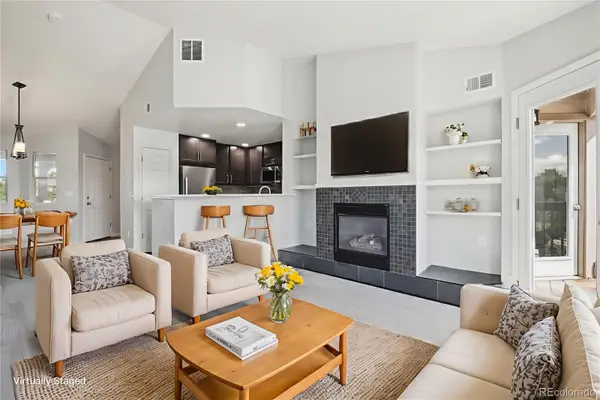 $439,900Active3 beds 2 baths1,287 sq. ft.
$439,900Active3 beds 2 baths1,287 sq. ft.4286 S Eldridge Street #202, Morrison, CO 80465
MLS# 5370977Listed by: REDFIN CORPORATION - Coming SoonOpen Sat, 12 to 4pm
 $850,000Coming Soon5 beds 3 baths
$850,000Coming Soon5 beds 3 baths22354 Park Lane, Morrison, CO 80465
MLS# 2310265Listed by: COMPASS - DENVER - New
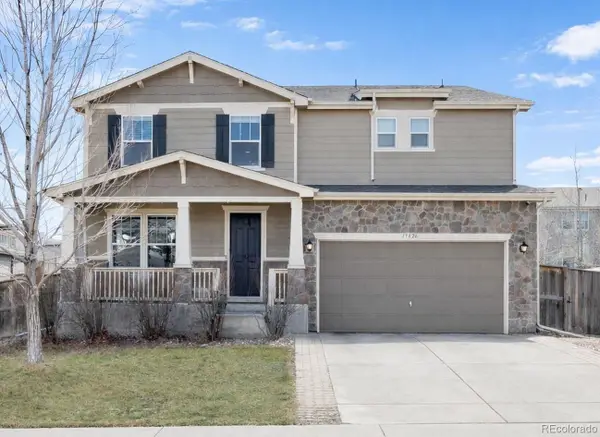 $750,000Active4 beds 3 baths3,600 sq. ft.
$750,000Active4 beds 3 baths3,600 sq. ft.13826 W Layton Circle, Morrison, CO 80465
MLS# 9851177Listed by: YOUR CASTLE REALTY LLC - New
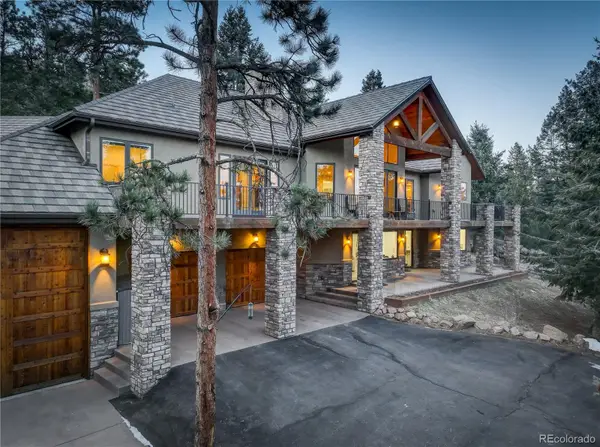 $1,650,000Active4 beds 4 baths5,410 sq. ft.
$1,650,000Active4 beds 4 baths5,410 sq. ft.21965 High Springs Trail, Morrison, CO 80465
MLS# 5174487Listed by: COLDWELL BANKER REALTY 28 - New
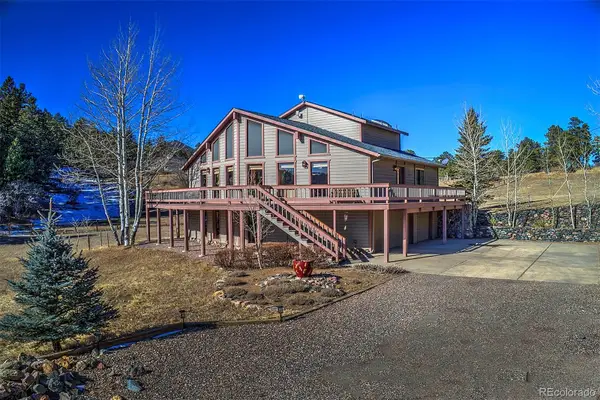 $825,000Active3 beds 2 baths2,583 sq. ft.
$825,000Active3 beds 2 baths2,583 sq. ft.9223 Jennings Road, Morrison, CO 80465
MLS# 2153217Listed by: KELLER WILLIAMS FOOTHILLS REALTY - Open Sat, 11am to 2pmNew
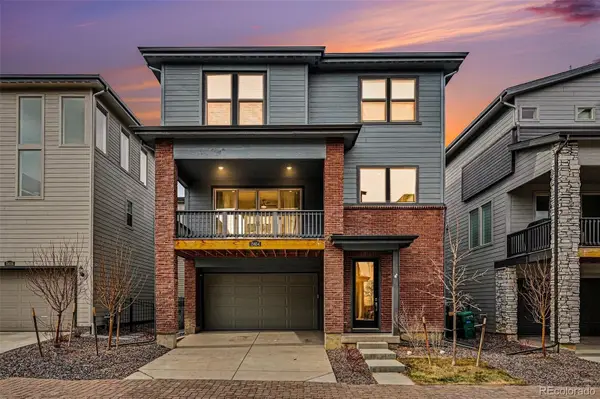 $764,900Active4 beds 4 baths2,578 sq. ft.
$764,900Active4 beds 4 baths2,578 sq. ft.15654 W Girard Avenue, Morrison, CO 80465
MLS# 7861002Listed by: RE/MAX PROFESSIONALS - New
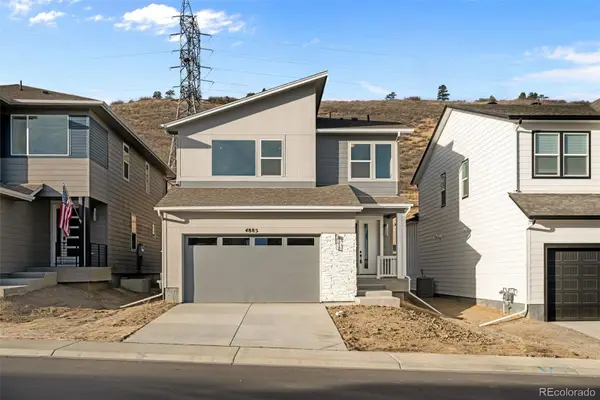 $809,000Active3 beds 3 baths2,947 sq. ft.
$809,000Active3 beds 3 baths2,947 sq. ft.4885 Noris Avenue, Morrison, CO 80465
MLS# 4824305Listed by: KELLER WILLIAMS ADVANTAGE REALTY LLC - Open Sat, 2 to 4pmNew
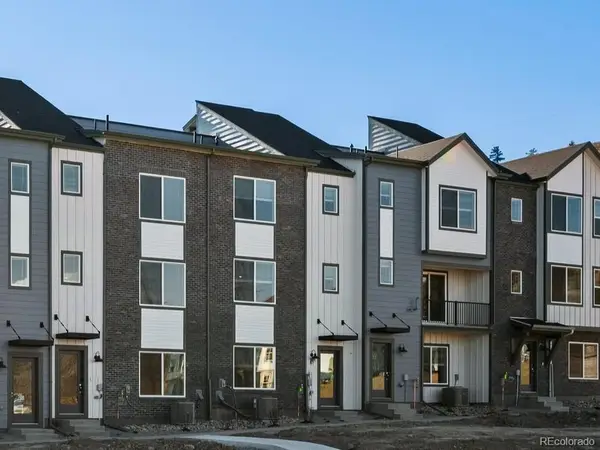 $658,490Active3 beds 4 baths2,153 sq. ft.
$658,490Active3 beds 4 baths2,153 sq. ft.4651 Talley Street, Morrison, CO 80465
MLS# 7344857Listed by: KERRIE A. YOUNG (INDEPENDENT) - New
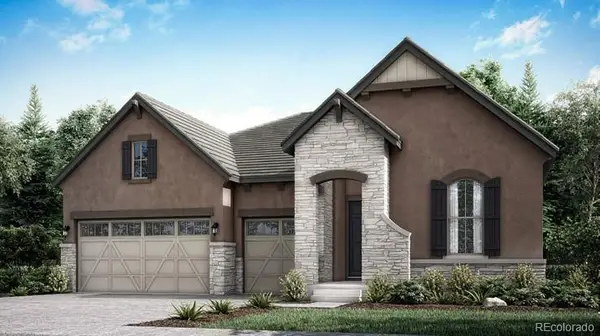 $1,058,900Active4 beds 3 baths4,880 sq. ft.
$1,058,900Active4 beds 3 baths4,880 sq. ft.15443 W Dequesne Avenue, Morrison, CO 80465
MLS# 4525564Listed by: RE/MAX PROFESSIONALS - New
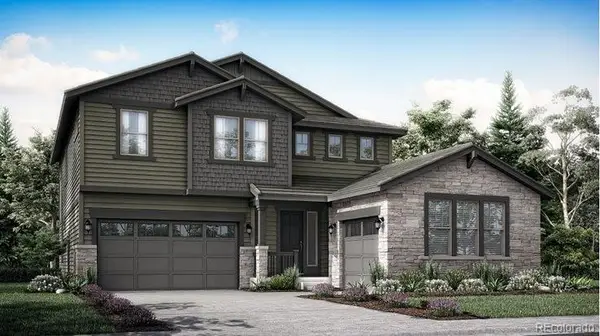 $1,048,900Active5 beds 4 baths4,266 sq. ft.
$1,048,900Active5 beds 4 baths4,266 sq. ft.15453 W Dequesne Avenue, Morrison, CO 80465
MLS# 7988022Listed by: RE/MAX PROFESSIONALS

