4899 Daven Road, Morrison, CO 80465
Local realty services provided by:Better Homes and Gardens Real Estate Kenney & Company
4899 Daven Road,Morrison, CO 80465
$848,000
- 4 Beds
- 4 Baths
- 3,294 sq. ft.
- Single family
- Active
Listed by: kelsea imanuelHomes@kwafrenchie.com,720-560-4642
Office: milehimodern
MLS#:7665409
Source:ML
Price summary
- Price:$848,000
- Price per sq. ft.:$257.44
- Monthly HOA dues:$60
About this home
Now offered at 848,000, this newly built home in the Three Hills neighborhood of Morrison Colorado combines modern design, a rare oversized lot, and a finished basement. The home sits on a 6,264 square foot lot that is larger than many nearby new construction homes, and the fully landscaped and fully fenced backyard is already complete, no dirt lot, no waiting, and lives like a private park.
Inside, natural light pours through large windows across an open main level with a spacious kitchen that features quartz counters, a large island with seating, stainless steel appliances, and a walk in pantry. The kitchen flows into the dining area and bright living room with easy access to the backyard. A main floor office provides a dedicated work from home space, and a convenient powder bath completes this level. On the upper level, a flexible loft connects three bedrooms including a serene primary suite with mountain views, a five piece bath, and a walk in closet, plus an upper level laundry room. The finished basement adds even more versatility with a large recreation room, a private bedroom, and a full bath that works well for guests, a second office, or multi generational living. With central air conditioning, window coverings throughout, an attached two car garage, builder warranties, and access to neighborhood parks and playgrounds, this move in ready home offers Colorado lifestyle living just minutes from Bear Creek Lake Park, Soda Lakes, downtown Morrison, and Red Rocks Amphitheatre.
Contact an agent
Home facts
- Year built:2025
- Listing ID #:7665409
Rooms and interior
- Bedrooms:4
- Total bathrooms:4
- Full bathrooms:2
- Half bathrooms:1
- Living area:3,294 sq. ft.
Heating and cooling
- Cooling:Central Air
- Heating:Forced Air, Natural Gas
Structure and exterior
- Roof:Composition
- Year built:2025
- Building area:3,294 sq. ft.
- Lot area:0.14 Acres
Schools
- High school:Bear Creek
- Middle school:Carmody
- Elementary school:Red Rocks
Utilities
- Water:Public
- Sewer:Public Sewer
Finances and disclosures
- Price:$848,000
- Price per sq. ft.:$257.44
- Tax amount:$3,132 (2024)
New listings near 4899 Daven Road
- New
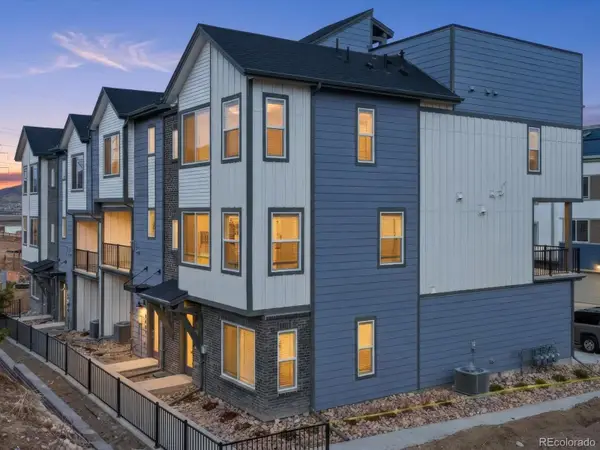 $685,990Active4 beds 4 baths2,280 sq. ft.
$685,990Active4 beds 4 baths2,280 sq. ft.4651 Cloudburst Lane, Morrison, CO 80465
MLS# 3848809Listed by: KERRIE A. YOUNG (INDEPENDENT) - Open Sat, 10am to 1pmNew
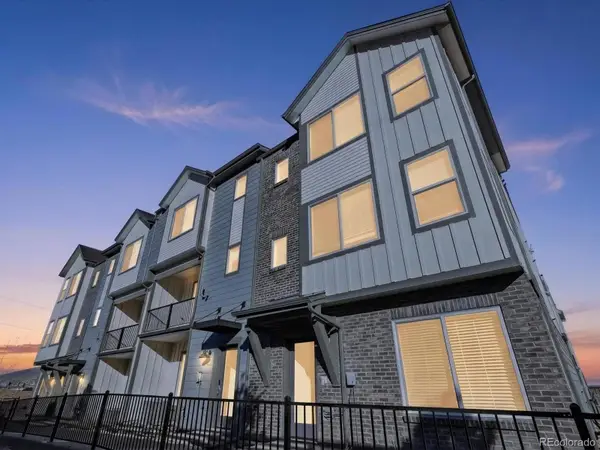 $646,990Active3 beds 4 baths2,153 sq. ft.
$646,990Active3 beds 4 baths2,153 sq. ft.4661 Cloudburst Lane, Morrison, CO 80465
MLS# 1992529Listed by: KERRIE A. YOUNG (INDEPENDENT) - New
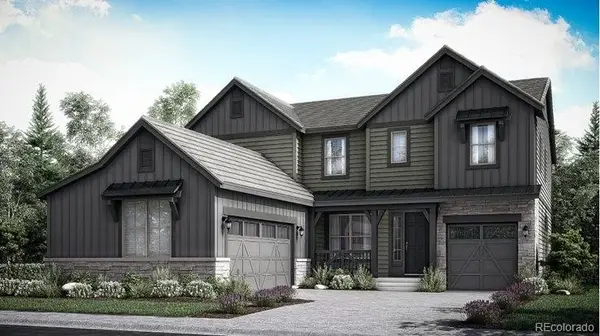 $1,185,050Active4 beds 4 baths4,798 sq. ft.
$1,185,050Active4 beds 4 baths4,798 sq. ft.15433 W Dequesne Avenue, Morrison, CO 80465
MLS# 8662137Listed by: RE/MAX PROFESSIONALS 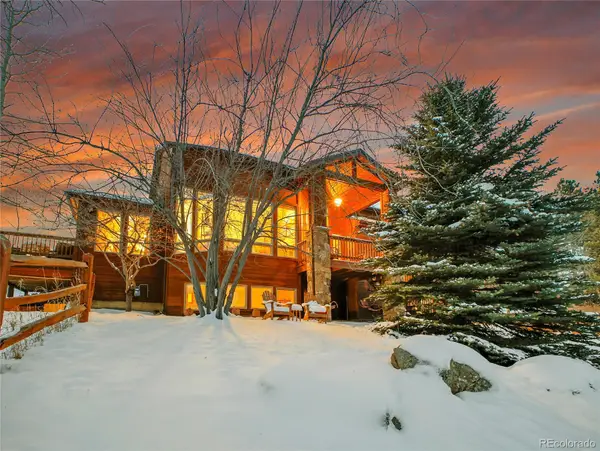 $1,150,000Pending4 beds 4 baths3,982 sq. ft.
$1,150,000Pending4 beds 4 baths3,982 sq. ft.7230 S Homesteader Drive, Morrison, CO 80465
MLS# 2175456Listed by: MOUNTAIN METRO REAL ESTATE AND DEVELOPMENT, INC- New
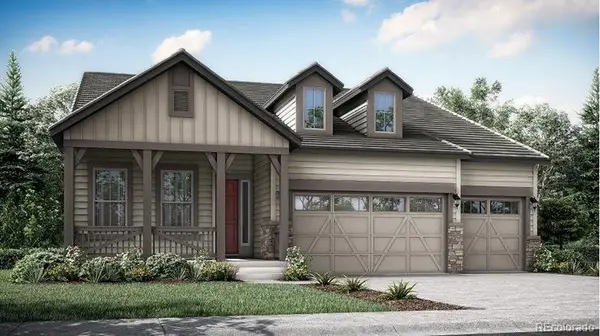 $1,081,450Active3 beds 3 baths4,851 sq. ft.
$1,081,450Active3 beds 3 baths4,851 sq. ft.15413 W Dequesne Avenue, Morrison, CO 80465
MLS# 7186529Listed by: RE/MAX PROFESSIONALS  $525,000Active2 beds 1 baths1,414 sq. ft.
$525,000Active2 beds 1 baths1,414 sq. ft.20543 Cypress Drive, Morrison, CO 80465
MLS# 8981672Listed by: COLDWELL BANKER REALTY 54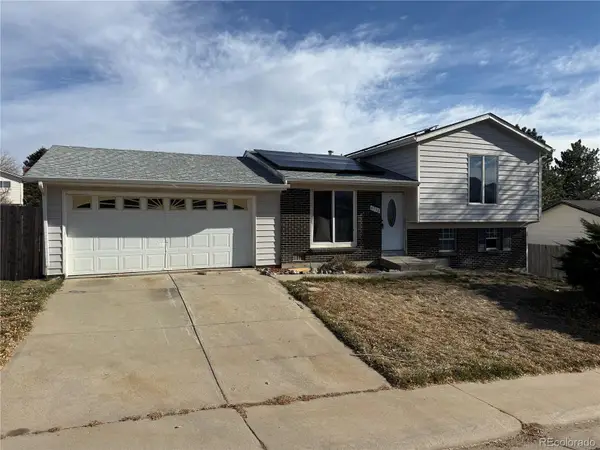 $390,000Active3 beds 2 baths1,350 sq. ft.
$390,000Active3 beds 2 baths1,350 sq. ft.4358 S Alkire Street, Morrison, CO 80465
MLS# 3596525Listed by: KELLER WILLIAMS ADVANTAGE REALTY LLC $630,000Active3 beds 3 baths1,752 sq. ft.
$630,000Active3 beds 3 baths1,752 sq. ft.4557 S Coors Street, Morrison, CO 80465
MLS# 7102684Listed by: RE/MAX PROFESSIONALS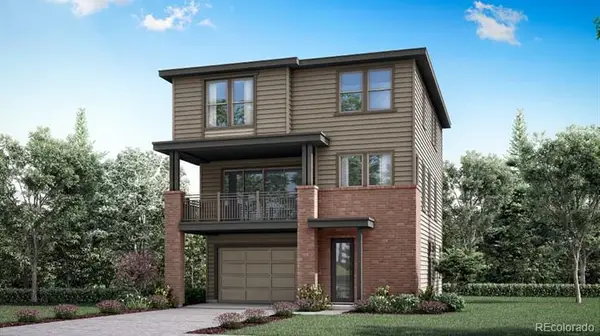 $722,900Active4 beds 4 baths2,581 sq. ft.
$722,900Active4 beds 4 baths2,581 sq. ft.16113 W Dequesne Drive, Morrison, CO 80465
MLS# 4184709Listed by: RE/MAX PROFESSIONALS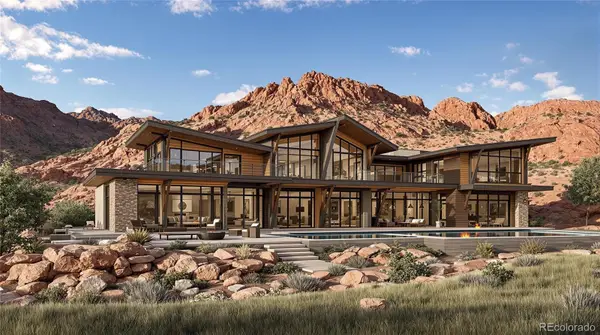 $999,000Active0.81 Acres
$999,000Active0.81 Acres17106 Lost Horse Lane, Morrison, CO 80465
MLS# 4926710Listed by: TRELORA REALTY, INC.
