5005 S Braun Street, Morrison, CO 80465
Local realty services provided by:Better Homes and Gardens Real Estate Kenney & Company
5005 S Braun Street,Morrison, CO 80465
$595,000
- 4 Beds
- 2 Baths
- 2,069 sq. ft.
- Single family
- Active
Listed by: linda mcdonaldKLRW45@KW.com,720-484-8600
Office: keller williams avenues realty
MLS#:7574315
Source:ML
Price summary
- Price:$595,000
- Price per sq. ft.:$287.58
About this home
Such a lovely home with 4 BRs, 2 baths and wonderful separation of space for busy lives, hobbies and work! Main level features vaulted ceilings, living room with beautiful oak/black walnut inlay wood flooring, brick mantle wood fireplace that is a big assist for heating in the winter and a tastefully custom remodelled kitchen with stainless appliances. Not only kitchen remodelled, but BOTH of the baths are beautifully remodeled too! Upper level--Spacious Primary bedroom, pass through bath and second bedroom. Step down family room; Livable family room plus 3/4 bath with handy laundry room and 3rd bedroom. Basement--Finished hobby/office/play space with generous cabinets plus 4th bedroom (conforming!). Koi/goldfish pond in front yard porch sitting area has lovely wood pergola. The pet fish are included and come with instructions with pond pump and accessories. 2-car garage with people-door to backyard and custom cabinets for extra adjacent kitchen storage. Delightful side sunroom 19 X 11 with heat, ample sunshine and access to private sideyard brick-paver patio. Backyard has large storage shed 8 X 12, 8' fence for privacy, dog run and fenced garden planting area. New roof and siding 2021.
Contact an agent
Home facts
- Year built:1977
- Listing ID #:7574315
Rooms and interior
- Bedrooms:4
- Total bathrooms:2
- Full bathrooms:1
- Living area:2,069 sq. ft.
Heating and cooling
- Cooling:Evaporative Cooling
- Heating:Baseboard, Electric
Structure and exterior
- Roof:Composition
- Year built:1977
- Building area:2,069 sq. ft.
- Lot area:0.15 Acres
Schools
- High school:Bear Creek
- Middle school:Carmody
- Elementary school:Kendallvue
Utilities
- Water:Public
- Sewer:Public Sewer
Finances and disclosures
- Price:$595,000
- Price per sq. ft.:$287.58
- Tax amount:$2,803 (2024)
New listings near 5005 S Braun Street
- New
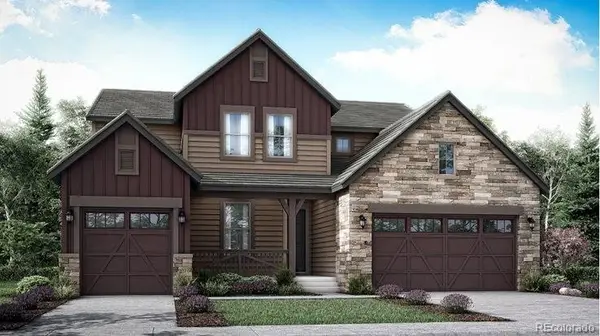 $1,092,900Active5 beds 5 baths5,722 sq. ft.
$1,092,900Active5 beds 5 baths5,722 sq. ft.15463 W Dequesne Avenue, Morrison, CO 80465
MLS# 4727441Listed by: RE/MAX PROFESSIONALS - New
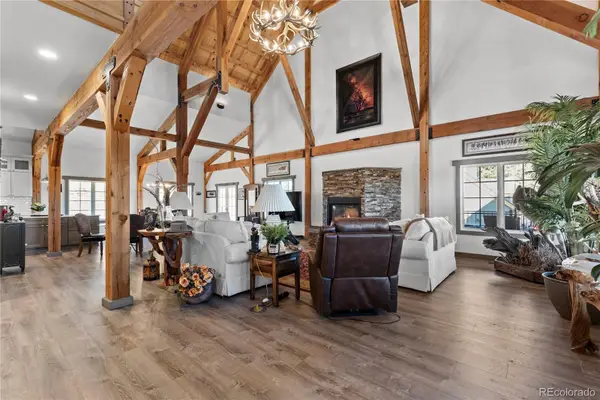 $1,500,000Active4 beds 4 baths4,930 sq. ft.
$1,500,000Active4 beds 4 baths4,930 sq. ft.8191 S Homesteader Drive, Morrison, CO 80465
MLS# 4464473Listed by: COMPASS - DENVER - Open Sat, 11am to 1pmNew
 $799,900Active4 beds 4 baths2,578 sq. ft.
$799,900Active4 beds 4 baths2,578 sq. ft.15781 W Girard Avenue, Morrison, CO 80465
MLS# 5076630Listed by: KELLER WILLIAMS DTC - New
 $1,047,350Active5 beds 4 baths4,266 sq. ft.
$1,047,350Active5 beds 4 baths4,266 sq. ft.15403 W Dequesne Avenue, Morrison, CO 80465
MLS# 9581726Listed by: RE/MAX PROFESSIONALS - Open Sat, 1:30 to 5pm
 $689,990Active4 beds 4 baths2,280 sq. ft.
$689,990Active4 beds 4 baths2,280 sq. ft.4663 Cloudburst Lane, Morrison, CO 80465
MLS# 4506900Listed by: KERRIE A. YOUNG (INDEPENDENT) - Open Sat, 1:30 to 5pm
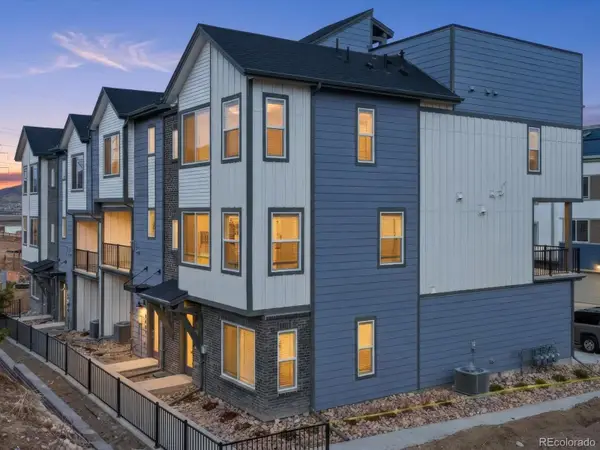 $689,990Active4 beds 4 baths2,280 sq. ft.
$689,990Active4 beds 4 baths2,280 sq. ft.4651 Cloudburst Lane, Morrison, CO 80465
MLS# 3848809Listed by: KERRIE A. YOUNG (INDEPENDENT) - Open Sun, 12 to 3pm
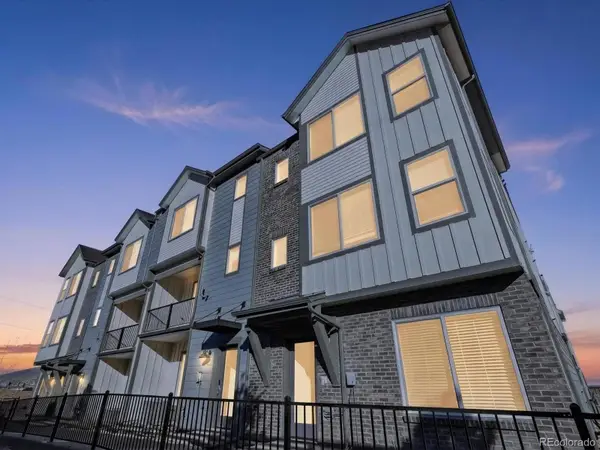 $650,990Active3 beds 4 baths2,158 sq. ft.
$650,990Active3 beds 4 baths2,158 sq. ft.4661 Cloudburst Lane, Morrison, CO 80465
MLS# 1992529Listed by: KERRIE A. YOUNG (INDEPENDENT) 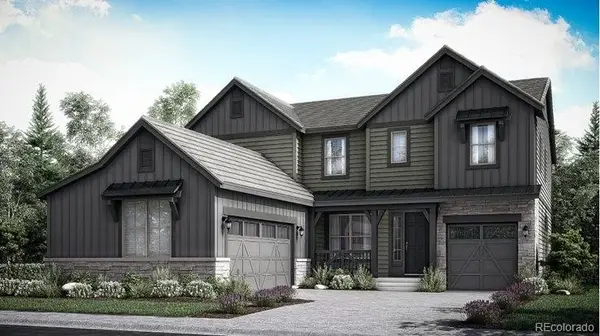 $1,185,050Active4 beds 4 baths4,798 sq. ft.
$1,185,050Active4 beds 4 baths4,798 sq. ft.15433 W Dequesne Avenue, Morrison, CO 80465
MLS# 8662137Listed by: RE/MAX PROFESSIONALS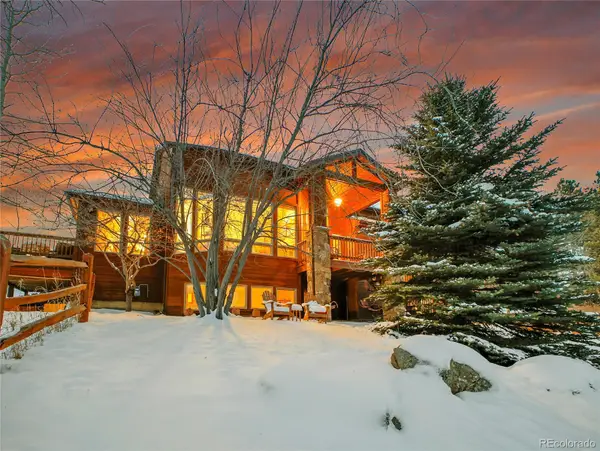 $1,150,000Pending4 beds 4 baths3,982 sq. ft.
$1,150,000Pending4 beds 4 baths3,982 sq. ft.7230 S Homesteader Drive, Morrison, CO 80465
MLS# 2175456Listed by: MOUNTAIN METRO REAL ESTATE AND DEVELOPMENT, INC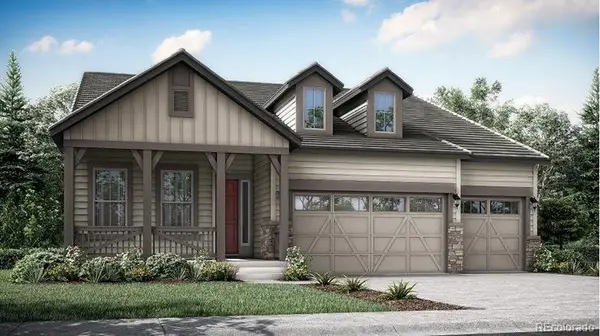 $1,081,450Active3 beds 3 baths4,851 sq. ft.
$1,081,450Active3 beds 3 baths4,851 sq. ft.15413 W Dequesne Avenue, Morrison, CO 80465
MLS# 7186529Listed by: RE/MAX PROFESSIONALS
