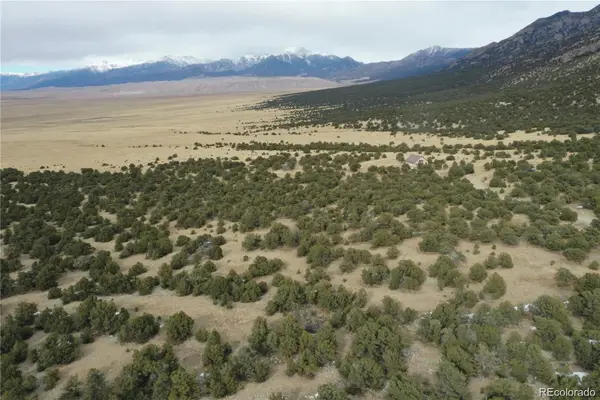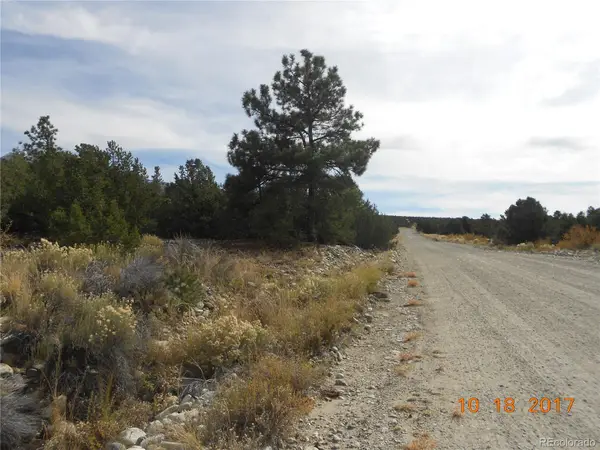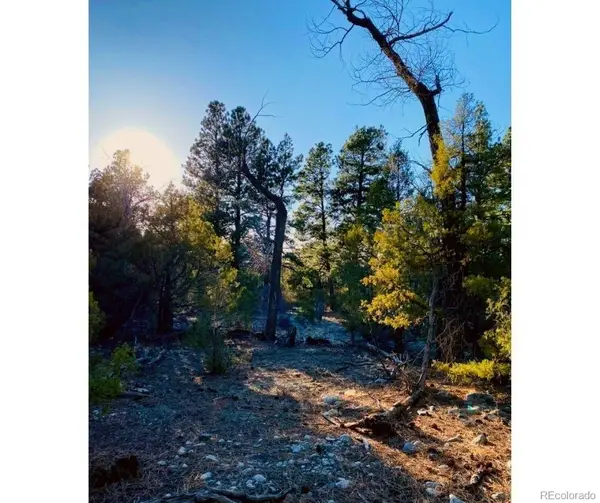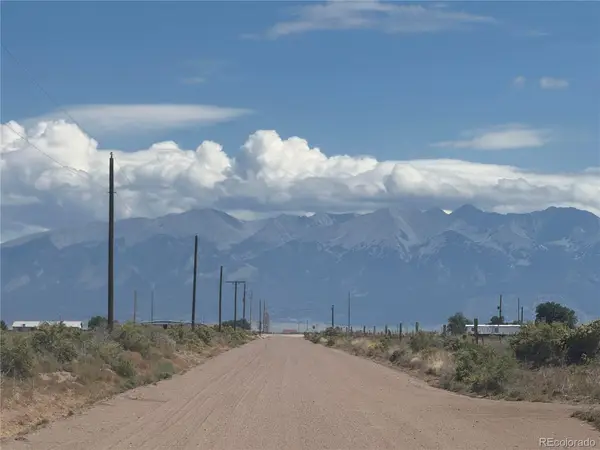105 Indian Hill Road, Mosca, CO 81146
Local realty services provided by:Better Homes and Gardens Real Estate Kenney & Company
105 Indian Hill Road,Mosca, CO 81146
$442,000
- 4 Beds
- 3 Baths
- 2,644 sq. ft.
- Single family
- Active
Listed by:katrina romero-joneskatrina64@kw.com,719-589-3465
Office:keller williams partners realty
MLS#:6886774
Source:ML
Price summary
- Price:$442,000
- Price per sq. ft.:$167.17
- Monthly HOA dues:$16.67
About this home
Exceptional turn-key cabin! Custom built home with a Million Dollar view! Great Sand Dunes National monument is only 6 miles away! Open floor plan with sunken living room, formal dining area, large spacious kitchen with pantry and breakfast nook. Large picture windows in every direction offers a perfect option for your next primary home site or 2nd home retreat get-a-way. This home has large bedrooms with spacious closets. The fourth bedroom can be utilized as a bedroom, school room or work from home office space with modern high-speed internet or media room. Endless possibilities! An attached oversized garage enters into the laundry room plus 1/2 bath. Garage extends into a private workshop with a separate entrance from the front porch. This workshop is heated and exceptional space for hobbies. Your backyard is full of Colorado pinons, your very own pinon plantation, these exotic nuts sell for a premium price! Your friends and family will love the (home grown) nuts you harvest; and gifts you supply! All these trees are home to several hummingbirds who love nesting in the neighboring trees. I know you will enjoy walking the grounds of this paradise! The area offers nearby fishing and hiking along the Sangre De Cristo Mountain range, BLM and forest surrounded mountains are majestic! Call today for a private showing.
Contact an agent
Home facts
- Year built:1995
- Listing ID #:6886774
Rooms and interior
- Bedrooms:4
- Total bathrooms:3
- Full bathrooms:2
- Half bathrooms:1
- Living area:2,644 sq. ft.
Heating and cooling
- Heating:Forced Air
Structure and exterior
- Roof:Composition
- Year built:1995
- Building area:2,644 sq. ft.
- Lot area:1.28 Acres
Schools
- High school:Sangre De Cristo
- Middle school:Sangre De Cristo
- Elementary school:Sangre De Cristo
Utilities
- Water:Private
- Sewer:Septic Tank
Finances and disclosures
- Price:$442,000
- Price per sq. ft.:$167.17
- Tax amount:$1,814 (2023)
New listings near 105 Indian Hill Road
- New
 $25,000Active1 Acres
$25,000Active1 Acres133 Cedar Ridge Road, Mosca, CO 81146
MLS# 5899936Listed by: KELLER WILLIAMS PARTNERS REALTY  $20,000Active1.5 Acres
$20,000Active1.5 AcresCostilla Place, Mosca, CO 81146
MLS# 2070144Listed by: KELLER WILLIAMS PARTNERS REALTY $20,000Active1.84 Acres
$20,000Active1.84 AcresPawnee Place, Mosca, CO 81146
MLS# 3760690Listed by: KELLER WILLIAMS PARTNERS REALTY $27,000Active2.47 Acres
$27,000Active2.47 AcresConejos Place, Mosca, CO 81146
MLS# 4233735Listed by: KELLER WILLIAMS PARTNERS REALTY $25,000Active2.21 Acres
$25,000Active2.21 AcresPawnee Court, Mosca, CO 81146
MLS# 5874677Listed by: KELLER WILLIAMS PARTNERS REALTY- New
 $14,500Active1 Acres
$14,500Active1 Acres217 Lake Of The Falls Parkway, Mosca, CO 81146
MLS# 7835381Listed by: BRACKENDALE REALTY LLC  $34,900Active40 Acres
$34,900Active40 AcresLane 6 N, Mosca, CO 81146
MLS# 6421103Listed by: MCGRAW PIKES PEAK GROUP $34,900Active40 Acres
$34,900Active40 Acres000 Lane 6, Mosca, CO 81146
MLS# 9413868Listed by: MCGRAW REALTORS PIKES PEAK GROUP $70,000Active35.01 Acres
$70,000Active35.01 Acres00 Lane 2 North, Alamosa, CO 81101
MLS# 1652358Listed by: COLORADO REALTY & LAND CO. $15,000Active1.03 Acres
$15,000Active1.03 Acres00015 Clear Brook Place, Mosca, CO 81146
MLS# 8656900Listed by: BRACKENDALE REALTY LLC
