162 Cedar Ridge Road, Mosca, CO 81146
Local realty services provided by:Better Homes and Gardens Real Estate Kenney & Company
162 Cedar Ridge Road,Mosca, CO 81146
$529,000
- 3 Beds
- 2 Baths
- 2,117 sq. ft.
- Single family
- Active
Listed by: katrina romero-joneskatrina64@kw.com,719-589-3465
Office: keller williams partners realty
MLS#:7250128
Source:ML
Price summary
- Price:$529,000
- Price per sq. ft.:$249.88
- Monthly HOA dues:$16.67
About this home
Exceptional views in every direction: Mountain, Valley and the Great National Sand Dunes National Park and Preserve where every day will feel like a paradise retreat! Discover the perfect blend of contemporary style and mountain living in this stunning spacious open floor plan that features beautiful three-quarter-inch Red Oak Hardwood floors throughout the living room, dining area, and hallway. The kitchen floor is a new vinyl plank flooring with oak cabinets, seamlessly connecting to both a cozy dining area and an elegant formal dining space, perfect for entertaining. Each bedroom is generously sized, fitted with vertical blinds and new vinyl plank flooring. Outside, enjoy the beauty of nature from about 1,500 square feet of inviting decks—the east deck with a view of the forested mountains is crafted from fire resistant composite decking and the west deck is a classic redwood deck; both decks are perfect for relaxing or hosting gatherings under the most beautiful sunrises and sunsets. This property truly offers a unique opportunity for your new homestead in a picturesque mountain neighborhood. Amenities for this area are hiking, fishing, hunting, stargazing in a designated Dark Skies area--and more! Alamosa, Colorado, is approximately 30 minutes away for your necessities. Neighbors are all peacefully spaced, giving the area a perfect feel of serenity to embrace nature. Note: Basement has equal Sqft as the main level: basement has roughed in plumbing and electrical, built in shelving, 90% finished. Just needs your personal designs. Call for more information. Must See!
Contact an agent
Home facts
- Year built:1996
- Listing ID #:7250128
Rooms and interior
- Bedrooms:3
- Total bathrooms:2
- Full bathrooms:2
- Living area:2,117 sq. ft.
Heating and cooling
- Heating:Baseboard
Structure and exterior
- Roof:Composition
- Year built:1996
- Building area:2,117 sq. ft.
- Lot area:1.25 Acres
Schools
- High school:Sangre De Cristo
- Middle school:Sangre De Cristo
- Elementary school:Sangre De Cristo
Utilities
- Water:Well
- Sewer:Septic Tank
Finances and disclosures
- Price:$529,000
- Price per sq. ft.:$249.88
- Tax amount:$1,406 (2024)
New listings near 162 Cedar Ridge Road
- New
 $30,000Active4.9 Acres
$30,000Active4.9 AcresKaulinite Place, Alamosa, CO 81101
MLS# 2597592Listed by: PAK HOME REALTY 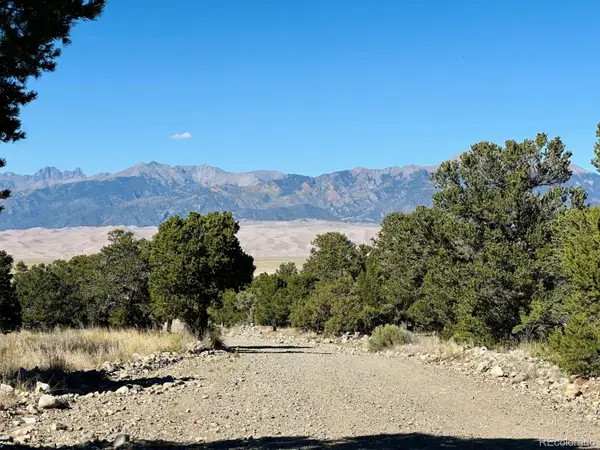 $16,000Active0.94 Acres
$16,000Active0.94 Acres22 Cub Creek Road, Mosca, CO 81146
MLS# 7411656Listed by: KELLER WILLIAMS PARTNERS REALTY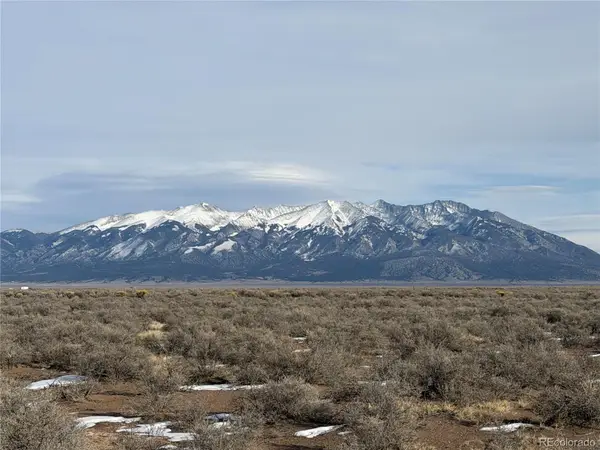 $50,000Active40 Acres
$50,000Active40 Acres000 County Road 113 N, Mosca, CO 81146
MLS# 3140978Listed by: MOTION HOMES GROUP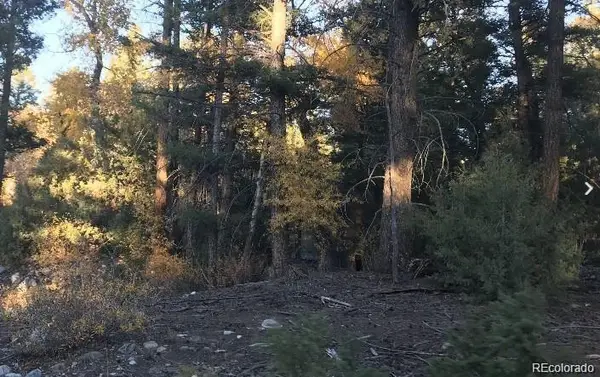 $15,500Active1 Acres
$15,500Active1 Acres109 109 Deer Run Run, Mosca, CO 81146
MLS# 2913208Listed by: WERNER REALTY, INC.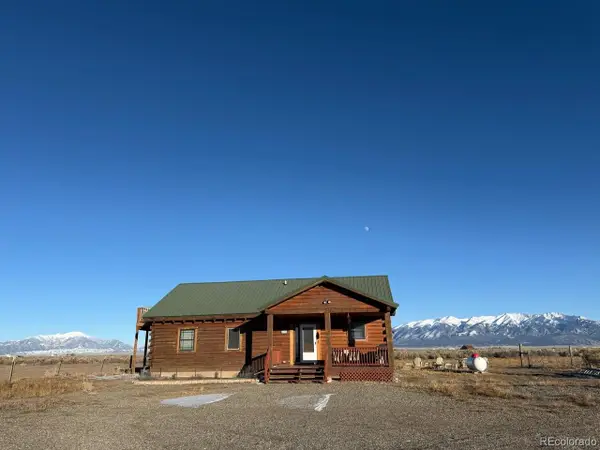 $399,000Active3 beds 1 baths1,290 sq. ft.
$399,000Active3 beds 1 baths1,290 sq. ft.4094 County Road 113, Mosca, CO 81146
MLS# 5360087Listed by: REMAX PROPERTIES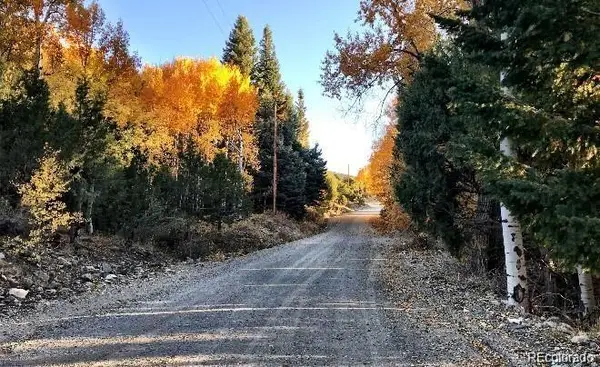 $15,500Active1.17 Acres
$15,500Active1.17 Acres233 Lake Of The Falls Parkway, Mosca, CO 81146
MLS# 5559402Listed by: WERNER REALTY, INC. $375,000Active3 beds 2 baths1,188 sq. ft.
$375,000Active3 beds 2 baths1,188 sq. ft.810 Road 110, Mosca, CO 81146
MLS# 6459021Listed by: KELLER WILLIAMS PARTNERS REALTY $8,999Active6 Acres
$8,999Active6 AcresLot 10 Kaolinite Drive, Mosca, CO 81146
MLS# 5583263Listed by: MTN. MEADOWS REALTY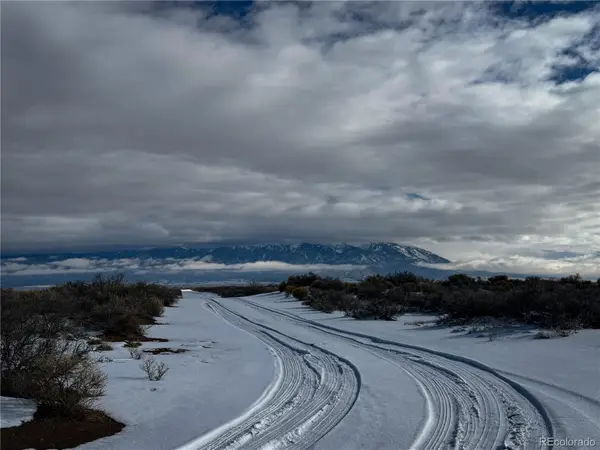 $75,000Active40 Acres
$75,000Active40 Acres2255 N County Road 114, Mosca, CO 81146
MLS# 4334017Listed by: COLORADO REALTY & LAND CO.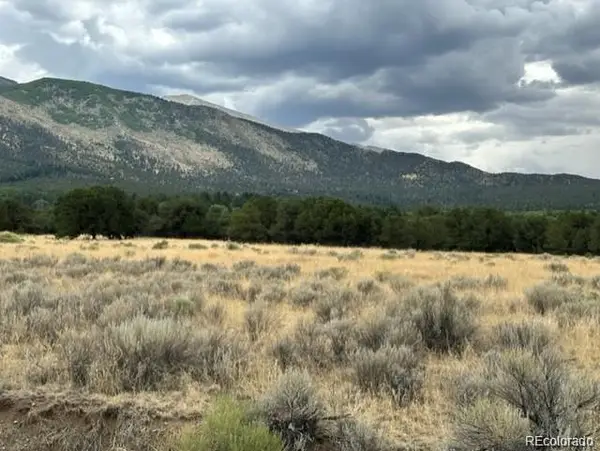 $15,500Active1.03 Acres
$15,500Active1.03 Acres110 Indian Hill Road, Mosca, CO 81146
MLS# 3860088Listed by: WERNER REALTY, INC.

