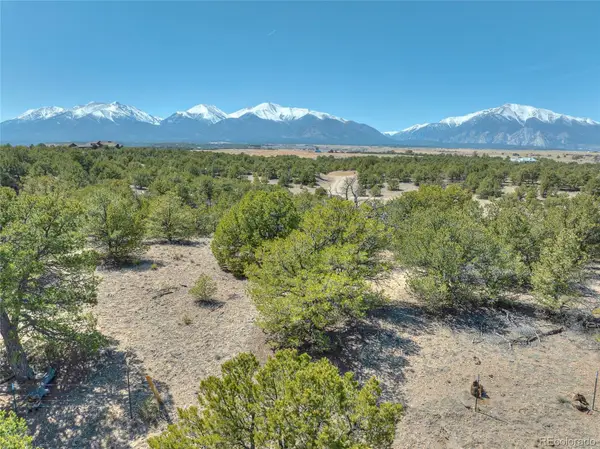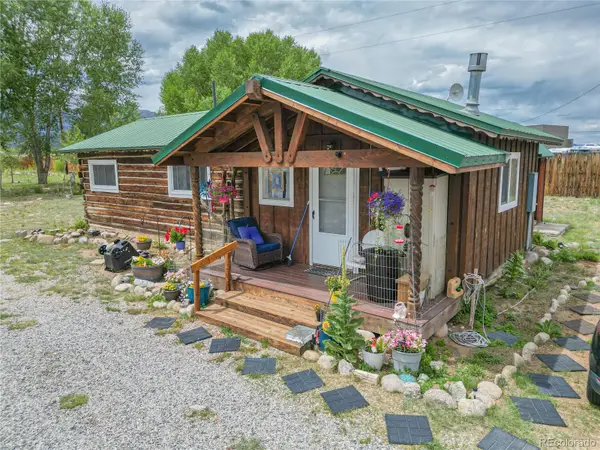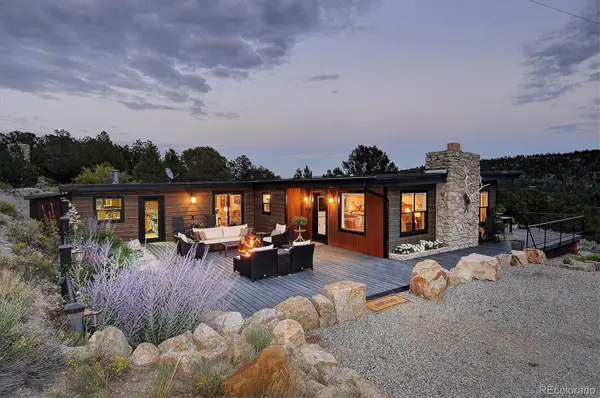12531 Ce Ce Lane, Nathrop, CO 81236
Local realty services provided by:Better Homes and Gardens Real Estate Kenney & Company
Listed by: jon adamsJon@mountainranchandhome.com,719-207-3666
Office: mossy oak properties / mountain ranch and home brokers
MLS#:2835518
Source:ML
Price summary
- Price:$839,000
- Price per sq. ft.:$446.28
About this home
Built in 2022 this one level 1880sf home features 3 bedrooms, 3 bathrooms, and an office. Two of the bedrooms have en-suite 3/4 bathrooms. Open floorplan combines the kitchen, living room, and dining room into a spacious gathering place complete with a free standing woodstove and mountain views out every window. Craftmanship and attention to detail is apparent throughout the home. Massive views of the surrounding mountains including the Sangre de Cristo Mountains, The Collegiate Peaks, The Chalk Cliffs of Mt Princeton, Buffalo Peaks, and Aspen Ridge. All within reach of this central Chaffee County location. 11 miles to Buena Vista, 17 miles to Salida, 4 miles to Mt Princeton Hot Springs, 32 miles to Monarch Ski Area. Nearby public land provides access to fishing on the Arkansas River and it's tributaries and several high mountain lakes, exploring thousands of miles of trails including quiet non-motorized hikes and jeep roads traversing the Continental Divide. This 9.86 acre property has plenty of room for horses, additional outbuildings or just enjoying the privacy and space. The oversized 3 car garage provides plenty of space for gear and toys. There are recorded covenants but no active home owner's association and no dues.
Contact an agent
Home facts
- Year built:2022
- Listing ID #:2835518
Rooms and interior
- Bedrooms:3
- Total bathrooms:3
- Living area:1,880 sq. ft.
Heating and cooling
- Heating:Forced Air, Propane, Wood, Wood Stove
Structure and exterior
- Roof:Shingle
- Year built:2022
- Building area:1,880 sq. ft.
- Lot area:9.86 Acres
Schools
- High school:Salida
- Middle school:Salida
- Elementary school:Longfellow
Utilities
- Water:Well
- Sewer:Septic Tank
Finances and disclosures
- Price:$839,000
- Price per sq. ft.:$446.28
- Tax amount:$2,652 (2024)
New listings near 12531 Ce Ce Lane
- New
 $248,000Active1 beds 2 baths600 sq. ft.
$248,000Active1 beds 2 baths600 sq. ft.10795 County Road 197 A Unit 105 #105, Nathrop, CO 81236
MLS# 3826803Listed by: COLDWELL BANKER COLLEGIATE PEAKS REALTY  $999,950Active3 beds 3 baths3,200 sq. ft.
$999,950Active3 beds 3 baths3,200 sq. ft.13950 County Road 261f, Nathrop, CO 81236
MLS# 4270010Listed by: HOMESMART PREFERRED REALTY $295,000Active3.53 Acres
$295,000Active3.53 Acres10333 Outpost Lane, Nathrop, CO 81236
MLS# 4755474Listed by: FULL CIRCLE REAL ESTATE GROUP $399,900Active1 beds 1 baths680 sq. ft.
$399,900Active1 beds 1 baths680 sq. ft.11425 County Road 197, Nathrop, CO 81236
MLS# 8632506Listed by: WEST AND MAIN HOMES INC $280,000Active1 beds 1 baths634 sq. ft.
$280,000Active1 beds 1 baths634 sq. ft.10795 County Road 197a #19, Nathrop, CO 81236
MLS# 3307324Listed by: REAL BROKER, LLC $1,240,000Active4 beds 3 baths3,678 sq. ft.
$1,240,000Active4 beds 3 baths3,678 sq. ft.14701 County Road 261c, Nathrop, CO 81236
MLS# 8526375Listed by: PINON REAL ESTATE GROUP LLC $998,500Active3 beds 2 baths1,976 sq. ft.
$998,500Active3 beds 2 baths1,976 sq. ft.16821 County Road 162 #K, Nathrop, CO 81236
MLS# 3459875Listed by: 8Z REAL ESTATE - ROCC $117,000Active1 beds 1 baths510 sq. ft.
$117,000Active1 beds 1 baths510 sq. ft.10795 County Road 197a #194, Nathrop, CO 81236
MLS# 2840688Listed by: FULL CIRCLE REAL ESTATE GROUP $749,000Active2 beds 3 baths2,990 sq. ft.
$749,000Active2 beds 3 baths2,990 sq. ft.25761 County Road 162, Nathrop, CO 81236
MLS# 9262220Listed by: HOMESMART PREFERRED REALTY $349,000Active3.01 Acres
$349,000Active3.01 Acres10286 Pioneer Trc, Nathrop, CO 81236
MLS# 1708483Listed by: 8Z REAL ESTATE - ROCC
