7999 Centrebridge Drive, Niwot, CO 80503
Local realty services provided by:Better Homes and Gardens Real Estate Kenney & Company
7999 Centrebridge Drive,Niwot, CO 80503
$1,499,000
- 5 Beds
- 4 Baths
- 3,590 sq. ft.
- Single family
- Active
Listed by:patricia murphy3035897025
Office:compass - boulder
MLS#:IR1037135
Source:ML
Price summary
- Price:$1,499,000
- Price per sq. ft.:$417.55
About this home
PEACEFUL NIWOT OASIS BACKING TO OPEN SPACE. Welcome to a wonderful home in the heart of Niwot that backs to open space, mature trees, an irrigation creek bed, trails, and additional open space on the side of the home. Abundant windows bring in natural light and beautiful views of the natural greenery on 2 sides of the home. Inside you will find a very functional open floor plan with hardwood flooring on main and upper levels. You will love cooking and dining in the open kitchen with adjacent deck. Fresh paint greets you on both the exterior and interior with tasteful neutral colors. The primary bedroom has beautiful views of the nautral landscape with a lovely remodeled bath and walk-in closet. The 3 additional upper bedrooms shine with the new paint and hardwood flooring. The walk-out lower level is bright, spacious and room for many activities and adjacent to the backyard. The 5th bdrm on the lower level has private 3/4 bath and great for guests or home office with its many windows. Enjoy the quiet of a tucked-away location with no HOA, winthin walking distance to downtown Niwot, trails, the many Niwot Events. The best of both worlds, country quiet, town close. A must see. For more info see the property website at 7999crestview. com
Contact an agent
Home facts
- Year built:1991
- Listing ID #:IR1037135
Rooms and interior
- Bedrooms:5
- Total bathrooms:4
- Full bathrooms:1
- Half bathrooms:1
- Living area:3,590 sq. ft.
Heating and cooling
- Heating:Forced Air
Structure and exterior
- Roof:Composition
- Year built:1991
- Building area:3,590 sq. ft.
- Lot area:0.49 Acres
Schools
- High school:Niwot
- Middle school:Sunset
- Elementary school:Niwot
Utilities
- Water:Public
- Sewer:Public Sewer
Finances and disclosures
- Price:$1,499,000
- Price per sq. ft.:$417.55
- Tax amount:$7,378 (2024)
New listings near 7999 Centrebridge Drive
 $1,750,000Active4 beds 4 baths4,241 sq. ft.
$1,750,000Active4 beds 4 baths4,241 sq. ft.8748 Skyland Drive, Niwot, CO 80503
MLS# IR1043531Listed by: WK REAL ESTATE LONGMONT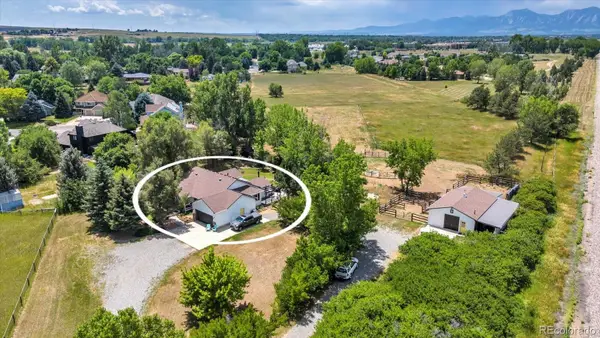 $1,850,000Active5 beds 4 baths3,816 sq. ft.
$1,850,000Active5 beds 4 baths3,816 sq. ft.6957 Peppertree Drive, Niwot, CO 80503
MLS# 4507398Listed by: COMPASS COLORADO, LLC - BOULDER- New
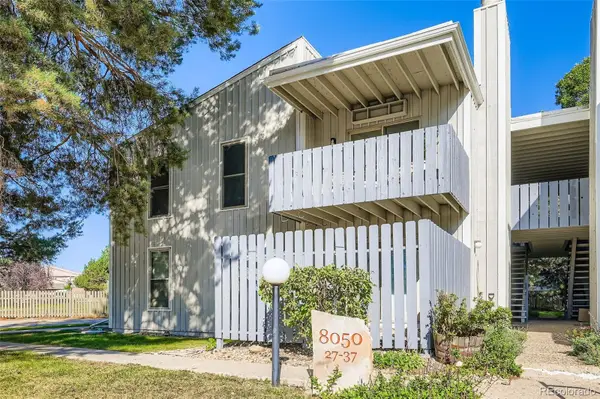 $335,000Active2 beds 1 baths882 sq. ft.
$335,000Active2 beds 1 baths882 sq. ft.8050 Niwot Road #28, Niwot, CO 80503
MLS# IR1044035Listed by: SLIFER SMITH & FRAMPTON-NIWOT - New
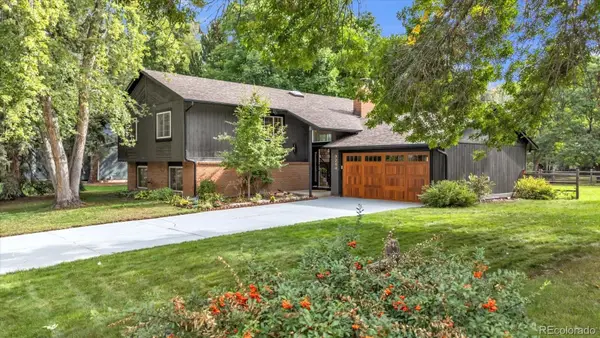 $1,399,000Active5 beds 3 baths2,515 sq. ft.
$1,399,000Active5 beds 3 baths2,515 sq. ft.7284 Dry Creek Road, Niwot, CO 80503
MLS# 5083452Listed by: DUE SOUTH REALTY  $1,750,000Active4 beds 4 baths4,241 sq. ft.
$1,750,000Active4 beds 4 baths4,241 sq. ft.8748 Skyland Drive, Niwot, CO 80503
MLS# 8619642Listed by: WK REAL ESTATE $699,000Active3 beds 1 baths2,150 sq. ft.
$699,000Active3 beds 1 baths2,150 sq. ft.8896 Niwot Road, Niwot, CO 80503
MLS# 9959931Listed by: COMPASS COLORADO, LLC - BOULDER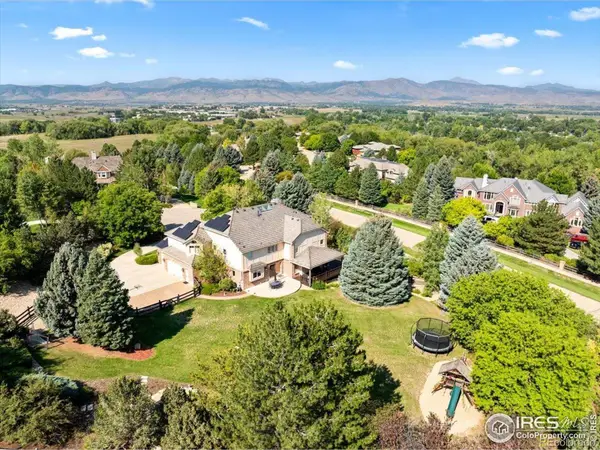 $2,275,000Active5 beds 6 baths6,167 sq. ft.
$2,275,000Active5 beds 6 baths6,167 sq. ft.6482 Cherry Court, Niwot, CO 80503
MLS# IR1043211Listed by: WEST AND MAIN HOMES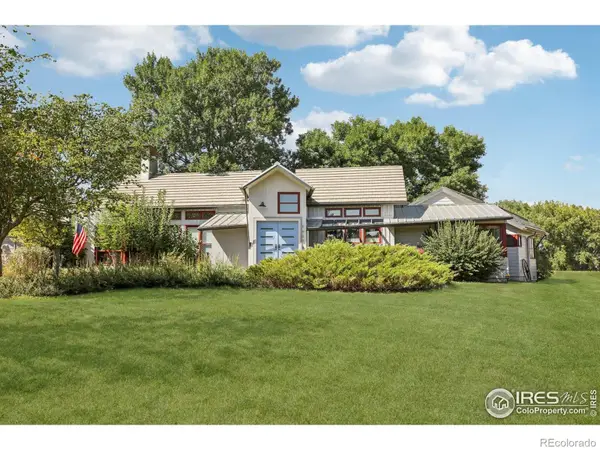 $2,450,000Active3 beds 3 baths3,184 sq. ft.
$2,450,000Active3 beds 3 baths3,184 sq. ft.6423 Monarch Park Court, Niwot, CO 80503
MLS# IR1041989Listed by: COMPASS - BOULDER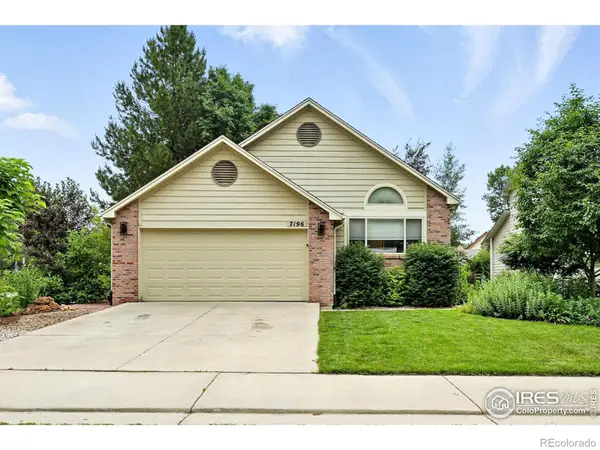 $899,000Active3 beds 3 baths3,170 sq. ft.
$899,000Active3 beds 3 baths3,170 sq. ft.7196 Christopher Court, Niwot, CO 80503
MLS# IR1041673Listed by: COMPASS - BOULDER $4,500,000Active4 beds 5 baths4,376 sq. ft.
$4,500,000Active4 beds 5 baths4,376 sq. ft.5952 Oxford Road, Niwot, CO 80503
MLS# 8513432Listed by: COMPASS - DENVER
