10951 Rosalie Drive, Northglenn, CO 80233
Local realty services provided by:Better Homes and Gardens Real Estate Kenney & Company
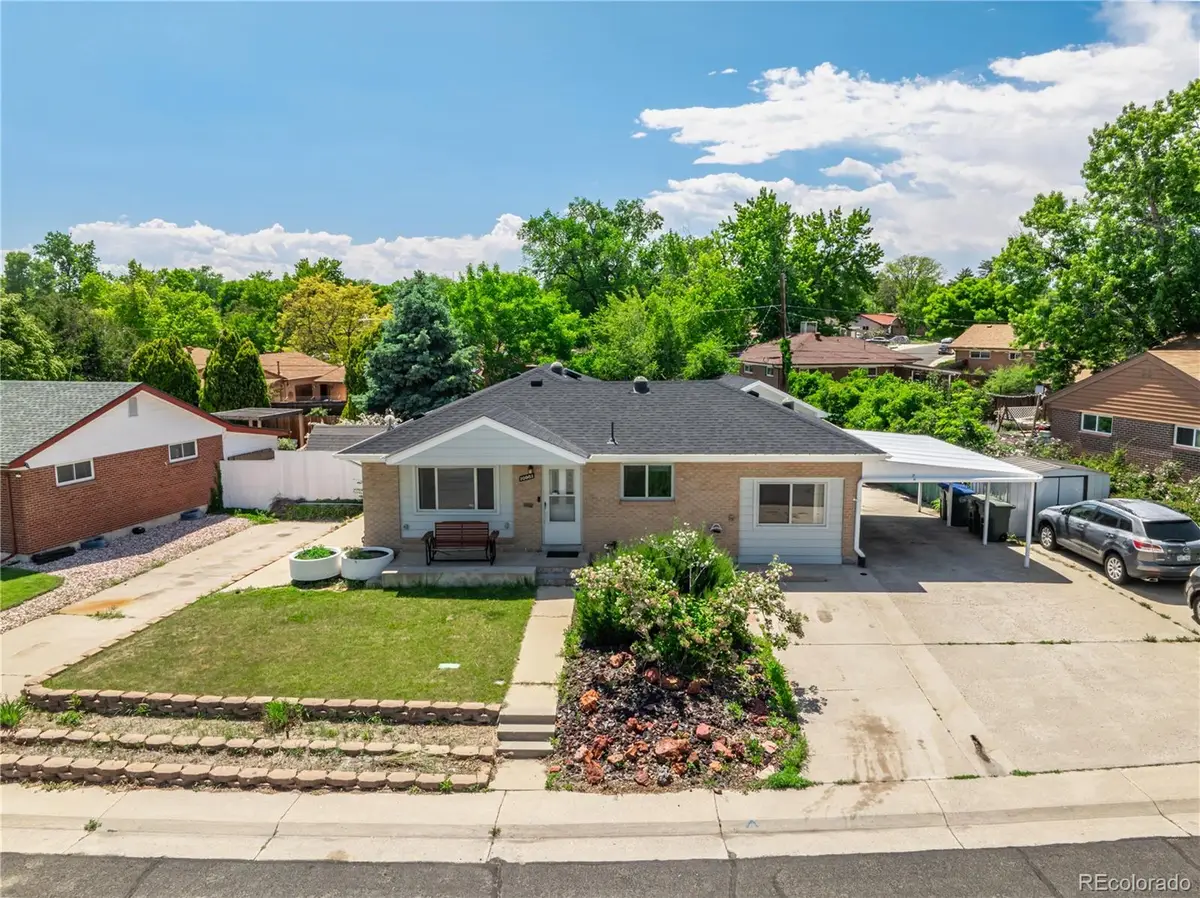
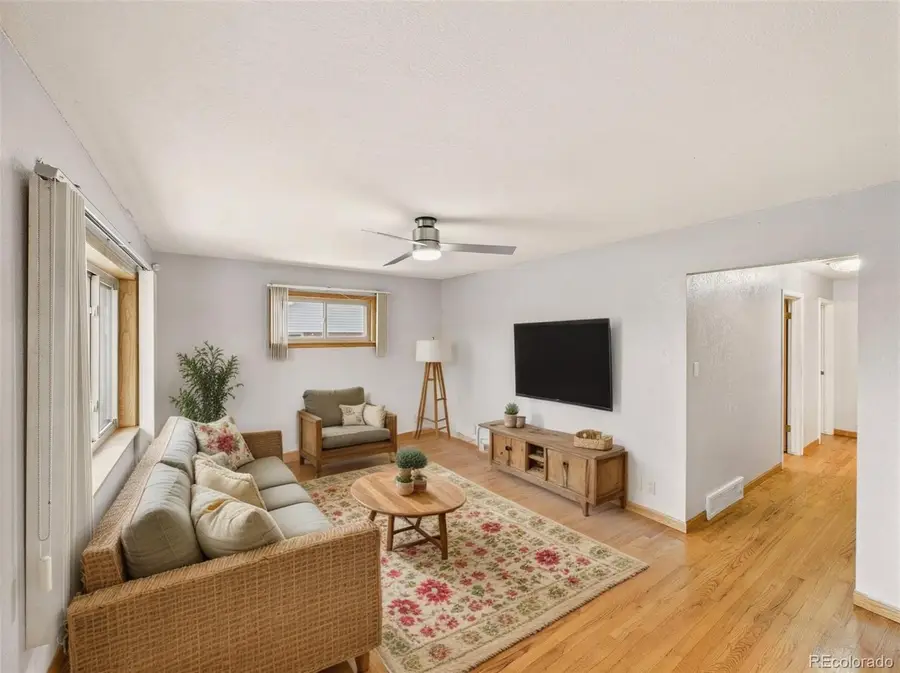
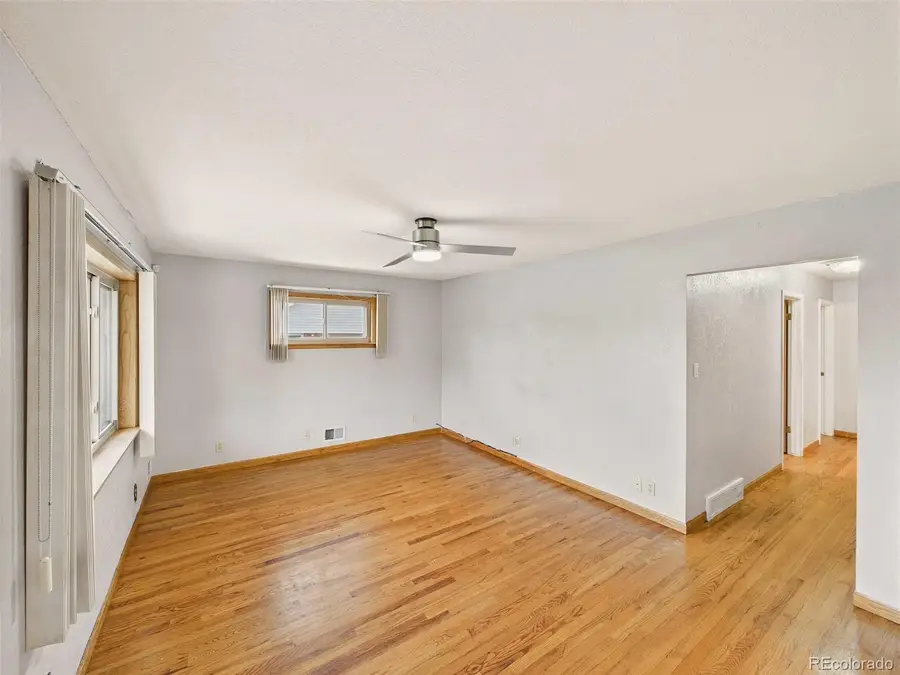
Listed by:garry callis3032574725
Office:legacy real estate group
MLS#:IR1035805
Source:ML
Price summary
- Price:$459,000
- Price per sq. ft.:$203.1
About this home
GENERATIONAL LIVING? This home is it... full separate finished basement area with living room, kitchen, dining room, bedroom, 2nd laundry room, fireplace, and bathroom. COZY all brick ranch style home with extra main level square footage and MULTIPLE outbuildings for extra storage. Wood floors, newer vinyl windows, new roof in 2020. No maintenance private back yard with a covered concrete patio and a 6-foot vinyl fence gives you a sense of personal privacy. Oversized 1-car garage with wood working area and room for additional storage. 5 ceiling fans, newer inwall SS oven, newer SS Bosch DW, electric cooktop range and newer SS refrigerator. NO METRO DISTRICT TAXES & NO HOA. 4 neighborhood parks all within a few blocks. Elementary and middle school at the end of the street, walking distance. This home is conveniently located near major shopping hubs, dining options galore, entertainment choices and literally blocks from and multiple bus stops. I-25 is 10 blocks away with easy access to DIA, and I-70. For the new homeowner's piece of mind, 14-month Blue Ribbon Home Warranty Gold Plan. Please set up your private showing today.
Contact an agent
Home facts
- Year built:1961
- Listing Id #:IR1035805
Rooms and interior
- Bedrooms:3
- Total bathrooms:2
- Full bathrooms:1
- Living area:2,260 sq. ft.
Heating and cooling
- Cooling:Ceiling Fan(s), Central Air
- Heating:Forced Air
Structure and exterior
- Roof:Composition
- Year built:1961
- Building area:2,260 sq. ft.
- Lot area:0.17 Acres
Schools
- High school:Thornton
- Middle school:Northglenn
- Elementary school:Leroy Drive
Utilities
- Water:Public
- Sewer:Public Sewer
Finances and disclosures
- Price:$459,000
- Price per sq. ft.:$203.1
- Tax amount:$3,450 (2024)
New listings near 10951 Rosalie Drive
- New
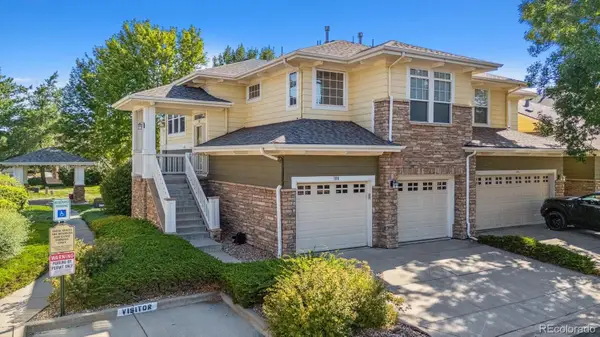 $415,000Active3 beds 3 baths1,596 sq. ft.
$415,000Active3 beds 3 baths1,596 sq. ft.3000 E 112th Avenue #108, Northglenn, CO 80233
MLS# 7413225Listed by: LISA FOWLER REALTY - New
 $350,000Active4 beds 2 baths1,700 sq. ft.
$350,000Active4 beds 2 baths1,700 sq. ft.10475 Grant Drive, Northglenn, CO 80233
MLS# 6799511Listed by: MEGASTAR REALTY - Coming Soon
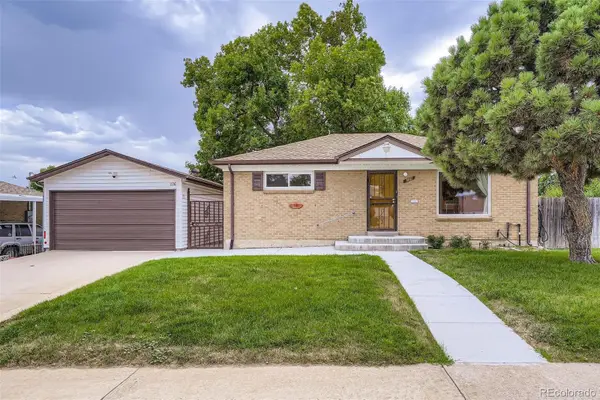 $450,000Coming Soon3 beds 2 baths
$450,000Coming Soon3 beds 2 baths226 E 109th Avenue, Northglenn, CO 80233
MLS# 5543516Listed by: CORI REAL ESTATE - Open Sat, 11am to 2pmNew
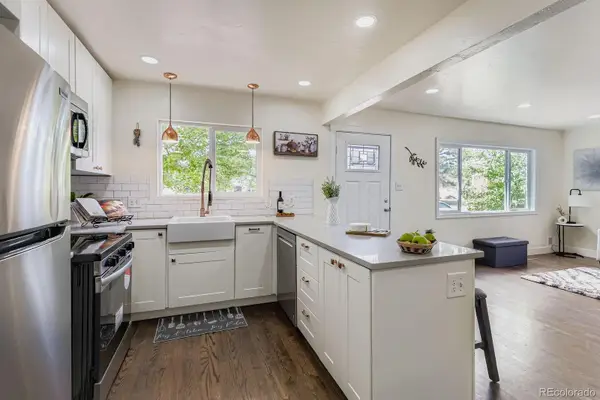 $489,900Active5 beds 2 baths2,008 sq. ft.
$489,900Active5 beds 2 baths2,008 sq. ft.189 E 107th Place, Northglenn, CO 80233
MLS# 7940220Listed by: MEGASTAR REALTY - New
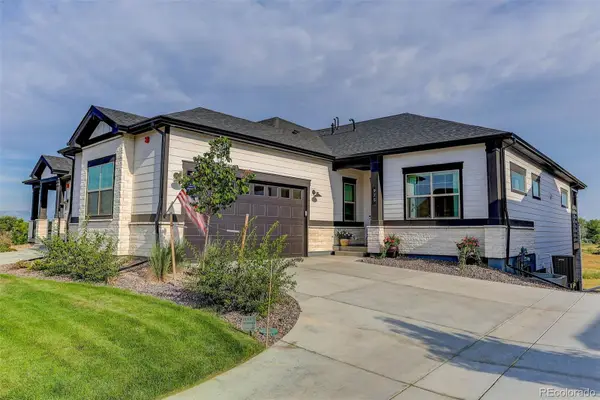 $975,000Active4 beds 4 baths3,182 sq. ft.
$975,000Active4 beds 4 baths3,182 sq. ft.975 W 128th Place, Westminster, CO 80234
MLS# 4369308Listed by: COLDWELL BANKER REALTY 14 - New
 $425,000Active3 beds 3 baths1,596 sq. ft.
$425,000Active3 beds 3 baths1,596 sq. ft.3000 E 112th Avenue #58, Northglenn, CO 80233
MLS# 2521676Listed by: EXP REALTY, LLC - New
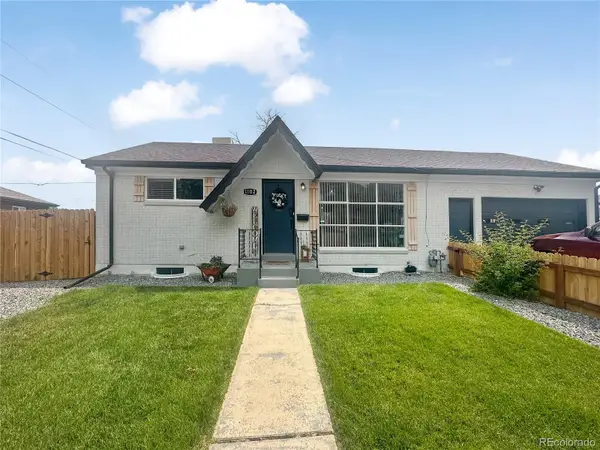 $520,000Active4 beds 2 baths2,010 sq. ft.
$520,000Active4 beds 2 baths2,010 sq. ft.1102 Leroy Drive, Northglenn, CO 80233
MLS# 5864802Listed by: RE/MAX ASSOCIATES - New
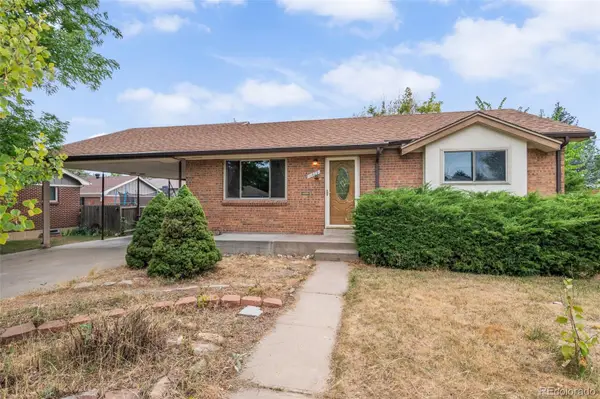 $380,000Active4 beds 2 baths1,700 sq. ft.
$380,000Active4 beds 2 baths1,700 sq. ft.11409 Irma Drive, Northglenn, CO 80233
MLS# 5240929Listed by: RE/MAX OF CHERRY CREEK - New
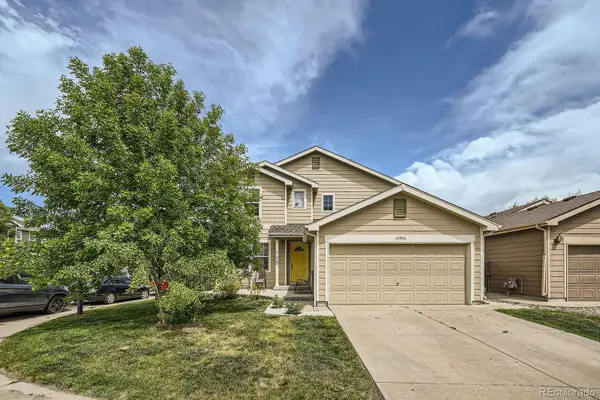 $580,000Active6 beds 4 baths3,072 sq. ft.
$580,000Active6 beds 4 baths3,072 sq. ft.10994 Elizabeth Street, Northglenn, CO 80233
MLS# 1883646Listed by: CELLADORA REAL ESTATE - New
 $559,900Active4 beds 3 baths1,983 sq. ft.
$559,900Active4 beds 3 baths1,983 sq. ft.1822 Ura Lane, Northglenn, CO 80234
MLS# 8044953Listed by: RE/MAX NORTHWEST INC
