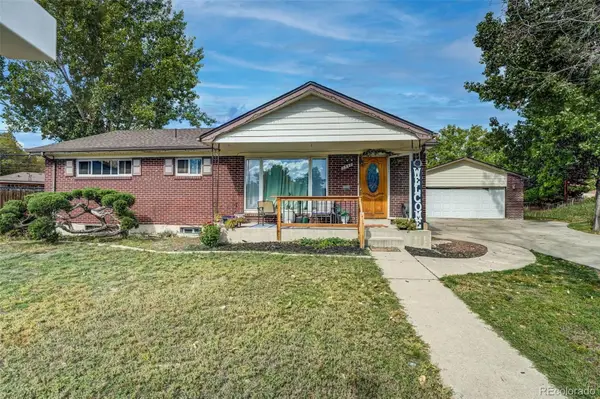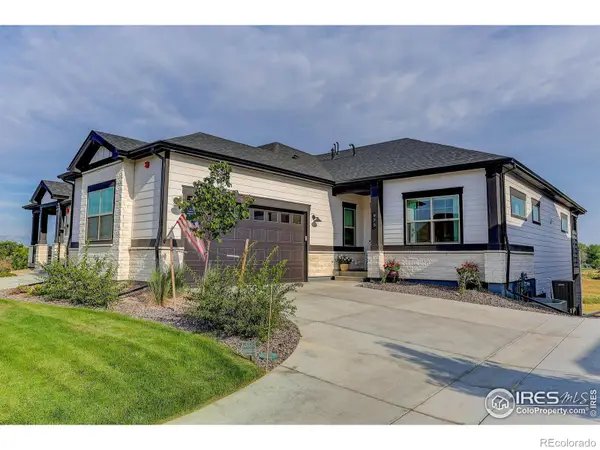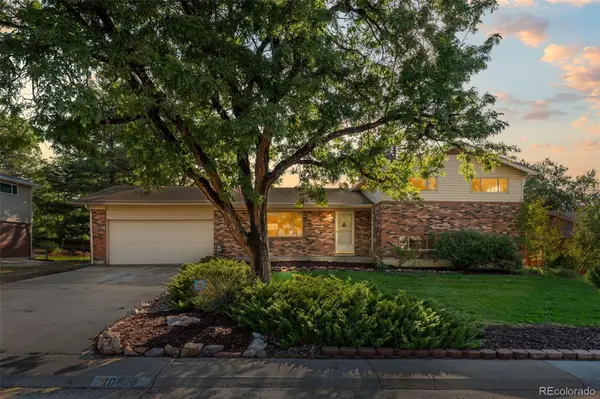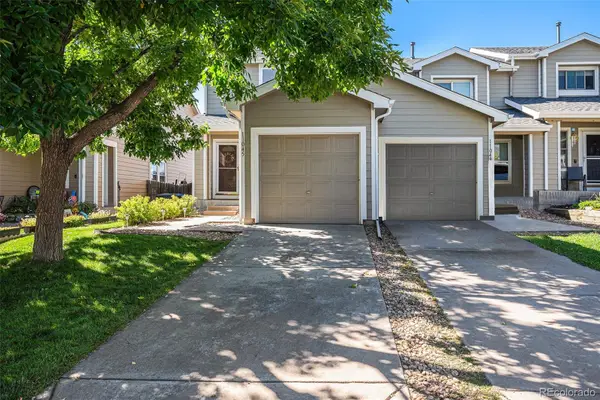11068 Ogden Street, Northglenn, CO 80233
Local realty services provided by:Better Homes and Gardens Real Estate Kenney & Company
Listed by:jason cassidyjason@sunstonerealestateservices.com,720-462-9399
Office:sunstone real estate services
MLS#:3852923
Source:ML
Price summary
- Price:$535,000
- Price per sq. ft.:$233.83
About this home
Come see this beautifully updated 1960s brick ranch home, situated in a prime Northglenn location. The property offers a highly functional floor plan, solid oak flooring, a bright interior and new oversized living room windows that fill the space with natural light. Recessed lighting updates provide modern appeal. The updated kitchen is a chef's delight with sleek granite countertops, stainless steel appliances, Bosch dishwasher, and a gas range with a pot filler. The home includes a large primary bedroom with luxury vinyl plank flooring, a spacious walk-in closet, a feature that is rare for homes in this area. There's also a second east facing bedroom on the main level. The remodeled bathroom features a dual sink vanity, designer tile, and a spacious walk-in shower. The finished basement areas are expansive with updated flooring throughout. It's the perfect setting for cozy movie nights or hosting the next upcoming Superbowl Party. The fully conforming bedroom with egress window can accommodate many potential uses. Additionally this home offers large storage and laundry areas. There's also a studio/flex space attached to an oversized two-car garage, perfect for a gym or workshop. Fully fenced backyard, new sod in the front. The core components of this home are updated as well. The electrical panel has already been updated. The Furnace and A/C were just replaced in 2024! New roof in 2024 also! Notably, the home backs up to Stukey Elementary School, creating a beautiful setting in the backyard. Convenient access to major commuter routes like I-25, making it an easy drive to downtown Denver (about 20 minutes). 30 minutes to DIA. If you've been searching for a turnkey updated home, this is the one!
Contact an agent
Home facts
- Year built:1961
- Listing ID #:3852923
Rooms and interior
- Bedrooms:3
- Total bathrooms:2
- Full bathrooms:1
- Living area:2,288 sq. ft.
Heating and cooling
- Cooling:Central Air
- Heating:Forced Air, Natural Gas
Structure and exterior
- Roof:Composition
- Year built:1961
- Building area:2,288 sq. ft.
- Lot area:0.16 Acres
Schools
- High school:Thornton
- Middle school:Northglenn
- Elementary school:Leroy Drive
Utilities
- Water:Public
- Sewer:Public Sewer
Finances and disclosures
- Price:$535,000
- Price per sq. ft.:$233.83
- Tax amount:$3,709 (2024)
New listings near 11068 Ogden Street
- Coming Soon
 $499,000Coming Soon3 beds 4 baths
$499,000Coming Soon3 beds 4 baths533 W 114th Way, Northglenn, CO 80234
MLS# 2609402Listed by: TRELORA REALTY, INC. - New
 $439,000Active4 beds 2 baths2,288 sq. ft.
$439,000Active4 beds 2 baths2,288 sq. ft.1997 E 113th Place, Northglenn, CO 80233
MLS# 3470664Listed by: SUCCESS REALTY EXPERTS, LLC - New
 $949,900Active4 beds 4 baths3,182 sq. ft.
$949,900Active4 beds 4 baths3,182 sq. ft.975 W 128th Place, Westminster, CO 80234
MLS# IR1045299Listed by: COLDWELL BANKER REALTY-BOULDER - New
 $549,000Active4 beds 2 baths1,983 sq. ft.
$549,000Active4 beds 2 baths1,983 sq. ft.10816 Livingston Drive, Northglenn, CO 80234
MLS# 6860543Listed by: EXP REALTY, LLC - New
 $470,000Active4 beds 2 baths1,700 sq. ft.
$470,000Active4 beds 2 baths1,700 sq. ft.2063 Graves Court, Northglenn, CO 80233
MLS# 9880561Listed by: RE/MAX MOMENTUM - New
 $460,000Active3 beds 3 baths1,484 sq. ft.
$460,000Active3 beds 3 baths1,484 sq. ft.12237 Karls Lane, Northglenn, CO 80241
MLS# 3415468Listed by: WILKS REAL ESTATE - Open Sat, 11am to 2pmNew
 $525,000Active4 beds 2 baths1,950 sq. ft.
$525,000Active4 beds 2 baths1,950 sq. ft.925 E 108th Avenue, Northglenn, CO 80233
MLS# 7485689Listed by: KELLER WILLIAMS DTC - New
 $499,900Active4 beds 2 baths2,132 sq. ft.
$499,900Active4 beds 2 baths2,132 sq. ft.1202 W 103rd Avenue, Northglenn, CO 80260
MLS# 5743946Listed by: CLASSIC R E CO - New
 $385,000Active3 beds 2 baths1,400 sq. ft.
$385,000Active3 beds 2 baths1,400 sq. ft.11045 Gaylord Street, Northglenn, CO 80233
MLS# 5432261Listed by: ORCHARD BROKERAGE LLC
