11085 Huron Street #1108, Northglenn, CO 80234
Local realty services provided by:Better Homes and Gardens Real Estate Kenney & Company
Listed by:corina robinCorina@coloradohomebuying.com,303-263-2311
Office:homesmart
MLS#:8676160
Source:ML
Price summary
- Price:$388,000
- Price per sq. ft.:$252.44
- Monthly HOA dues:$325
About this home
This condo is in a clean, quiet neighborhood, has been very well kept, maintained and is move in ready! It features a great open layout with vaulted ceilings, 2 good size bedrooms, 2 bathrooms and a cozy gas fireplace. It also has a LARGE loft flex space above the kitchen with a walk-in closet which could serve as a gaming area, office, or gym. Primary bedroom has his & her closets and it's own bathroom. The eat in kitchen features granite countertops and plenty of storage with a generous pantry and a breakfast bar that includes the 2 barstools. The balcony has a storage closet for any of your overflow and there is also an attached single car garage which is close to the parking lot with an additional parking space, if you have a second car. Located minutes from I-25 & close to shopping.
ALL APPLIANCES stay including a washer and dryer, this condo also comes with A HOME WARRANTY and if fast internet is important to you, T-Mobile Fiber is available! Come take a look!
OWNER/AGENT Property
Contact an agent
Home facts
- Year built:1998
- Listing ID #:8676160
Rooms and interior
- Bedrooms:2
- Total bathrooms:2
- Full bathrooms:2
- Living area:1,537 sq. ft.
Heating and cooling
- Cooling:Central Air
- Heating:Forced Air, Natural Gas
Structure and exterior
- Roof:Composition
- Year built:1998
- Building area:1,537 sq. ft.
Schools
- High school:Northglenn
- Middle school:Silver Hills
- Elementary school:Westview
Utilities
- Water:Public
- Sewer:Community Sewer, Public Sewer
Finances and disclosures
- Price:$388,000
- Price per sq. ft.:$252.44
- Tax amount:$2,860 (2024)
New listings near 11085 Huron Street #1108
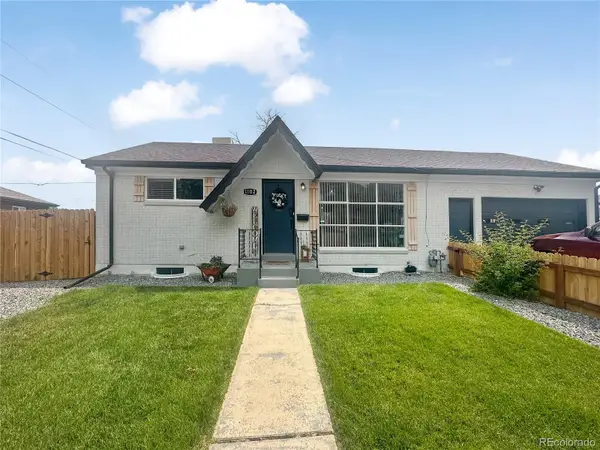 $515,000Active4 beds 2 baths2,010 sq. ft.
$515,000Active4 beds 2 baths2,010 sq. ft.1102 Leroy Drive, Northglenn, CO 80233
MLS# 5864802Listed by: RE/MAX ASSOCIATES- New
 $400,000Active3 beds 3 baths2,120 sq. ft.
$400,000Active3 beds 3 baths2,120 sq. ft.10546 Lipan Street, Northglenn, CO 80234
MLS# 7119120Listed by: THE DIAMOND GROUP - New
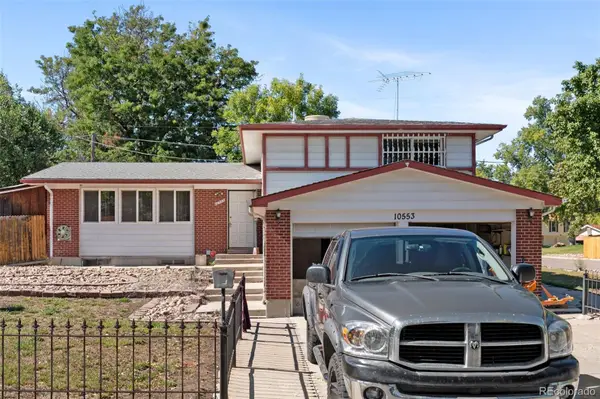 $550,000Active4 beds 3 baths2,885 sq. ft.
$550,000Active4 beds 3 baths2,885 sq. ft.10553 Sperry Street, Northglenn, CO 80234
MLS# 2250808Listed by: EXP REALTY, LLC - New
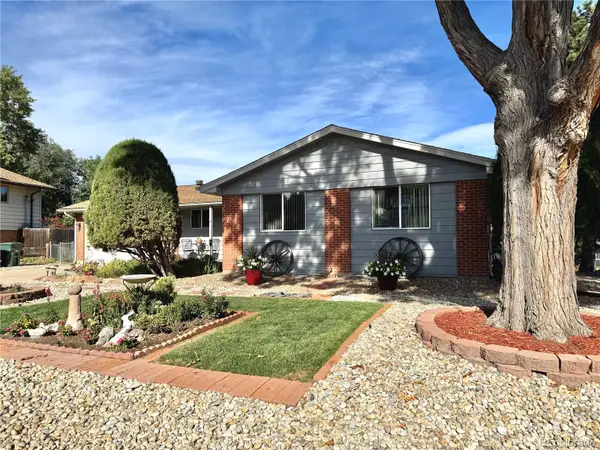 $525,000Active4 beds 3 baths2,850 sq. ft.
$525,000Active4 beds 3 baths2,850 sq. ft.10563 Zuni Street, Northglenn, CO 80234
MLS# 5331664Listed by: HOMESMART 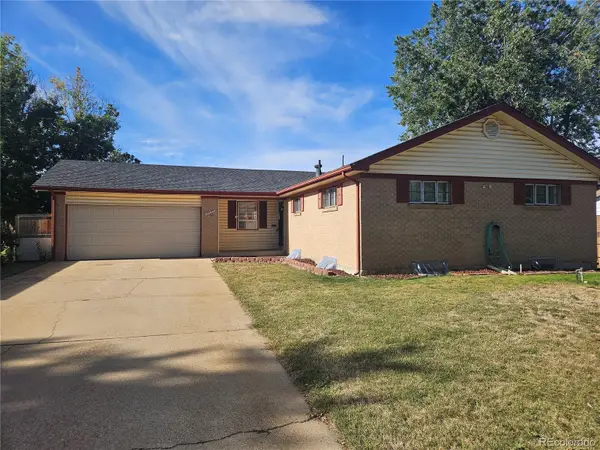 $375,000Pending5 beds 3 baths2,552 sq. ft.
$375,000Pending5 beds 3 baths2,552 sq. ft.10835 Brewer Drive, Northglenn, CO 80234
MLS# 6359172Listed by: RE/MAX NORTHWEST INC- New
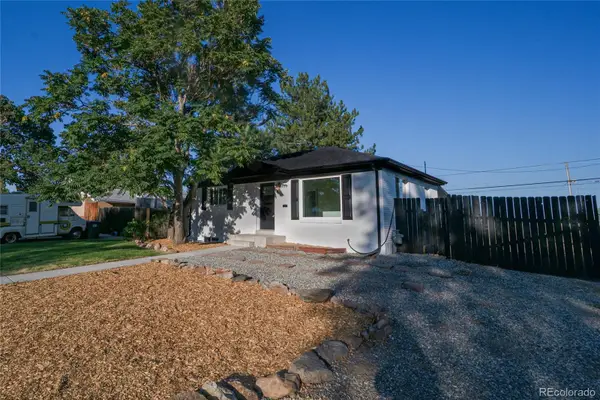 $549,900Active4 beds 2 baths1,700 sq. ft.
$549,900Active4 beds 2 baths1,700 sq. ft.11304 Claude Court, Northglenn, CO 80233
MLS# 4579651Listed by: KELLER WILLIAMS REALTY DOWNTOWN LLC - New
 $565,000Active5 beds 6 baths2,288 sq. ft.
$565,000Active5 beds 6 baths2,288 sq. ft.10544 Carmela Lane, Northglenn, CO 80234
MLS# IR1044329Listed by: REAL - New
 $578,500Active4 beds 2 baths2,260 sq. ft.
$578,500Active4 beds 2 baths2,260 sq. ft.10440 Gilpin Street, Northglenn, CO 80233
MLS# 8449452Listed by: HOMESMART - New
 $525,000Active4 beds 2 baths1,938 sq. ft.
$525,000Active4 beds 2 baths1,938 sq. ft.969 W 102nd Place, Northglenn, CO 80260
MLS# 5233129Listed by: BROKERS GUILD HOMES - New
 $420,000Active3 beds 2 baths1,700 sq. ft.
$420,000Active3 beds 2 baths1,700 sq. ft.11502 Carlile Street, Northglenn, CO 80233
MLS# 5167334Listed by: LOKATION
