11207 Osage Circle #B, Northglenn, CO 80234
Local realty services provided by:Better Homes and Gardens Real Estate Kenney & Company
11207 Osage Circle #B,Northglenn, CO 80234
$439,900
- 2 Beds
- 3 Baths
- 1,531 sq. ft.
- Townhouse
- Active
Listed by:sharon fusieksharonfusiek@q.com,303-709-0471
Office:re/max northwest inc
MLS#:6134225
Source:ML
Price summary
- Price:$439,900
- Price per sq. ft.:$287.33
- Monthly HOA dues:$415
About this home
This move-in ready, beautifully maintained home, in lovely Highlands at Westbury has 2 primary suites & 3 baths. The spacious living room can accommodate gatherings or to have a cozy evening by the fireplace. The high ceilings and large, newer windows provide an airy, sunny and open feel. The kitchen and dining room are adjacent so conversations flow easily. The kitchen has beautiful 42” Merillat cabinets, new refrigerator, flat top stove, pull out bins in the pantry, recessed lights, a raised bar and adjoins the dining room. All appliances are included. The powder room is larger than most and discreetly located off the dining room. The wood floors in these areas are beautiful and add a warm touch! The attached 2 car garage is both a convenient and a secure way to enter your new home. Upstairs you enter the expansive primary suite through French doors and an archway. Picture yourself relaxing in the bonus area by the fireplace, TV niche and wall to wall bookcases. A vaulted ceiling and large, newer windows to allow in an abundance of light. The amazing adjoining 5 pc. bath has a step in shower, linen closet & walk in closet. The second spacious primary bedroom has a full ‘hidden’ bathroom behind a moving bookcase, (removable) Southern sun and a walk in closet. The laundry has full size W/D and is conveniently located upstairs between the bedrooms. Enjoy the quiet atmosphere of this area on your covered, private front porch. Other features: newer A/C and furnace (w/warranty), water heater, new insulated garage door, cellular shades on all windows and professionally cleaned. Would you like to own a townhouse (no one above you!) but the stairs are a deterrent? Solution: this beautiful townhouse has a Acorn stair lift to carry you easily up & down the stairs! (lift is removable) Amenities: clubhouse, pool & spa, tennis & basketball courts, playground, pergola & gazebo. Centrally located near restaurants, shopping and access to main highways. Don’t wait to see this gem!
Contact an agent
Home facts
- Year built:2006
- Listing ID #:6134225
Rooms and interior
- Bedrooms:2
- Total bathrooms:3
- Full bathrooms:2
- Half bathrooms:1
- Living area:1,531 sq. ft.
Heating and cooling
- Cooling:Central Air
- Heating:Forced Air, Natural Gas
Structure and exterior
- Roof:Composition
- Year built:2006
- Building area:1,531 sq. ft.
- Lot area:0.03 Acres
Schools
- High school:Northglenn
- Middle school:Silver Hills
- Elementary school:Cotton Creek
Utilities
- Water:Public
- Sewer:Public Sewer
Finances and disclosures
- Price:$439,900
- Price per sq. ft.:$287.33
- Tax amount:$1,977 (2024)
New listings near 11207 Osage Circle #B
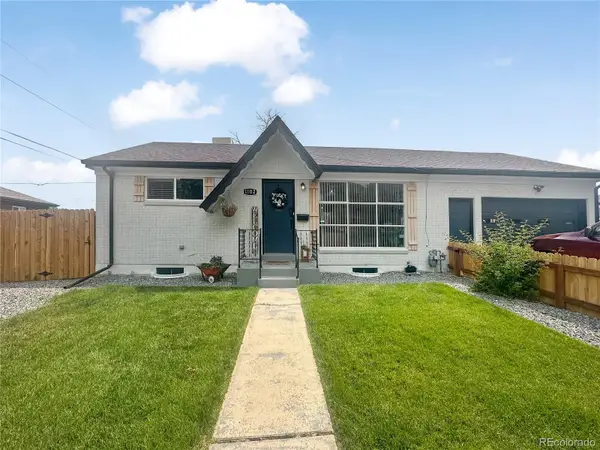 $515,000Active4 beds 2 baths2,010 sq. ft.
$515,000Active4 beds 2 baths2,010 sq. ft.1102 Leroy Drive, Northglenn, CO 80233
MLS# 5864802Listed by: RE/MAX ASSOCIATES- New
 $400,000Active3 beds 3 baths2,120 sq. ft.
$400,000Active3 beds 3 baths2,120 sq. ft.10546 Lipan Street, Northglenn, CO 80234
MLS# 7119120Listed by: THE DIAMOND GROUP - New
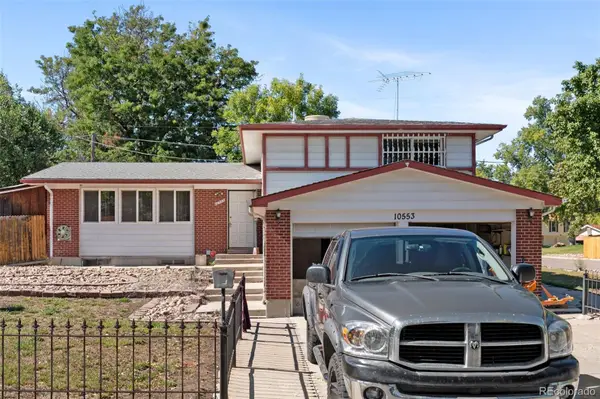 $550,000Active4 beds 3 baths2,885 sq. ft.
$550,000Active4 beds 3 baths2,885 sq. ft.10553 Sperry Street, Northglenn, CO 80234
MLS# 2250808Listed by: EXP REALTY, LLC - New
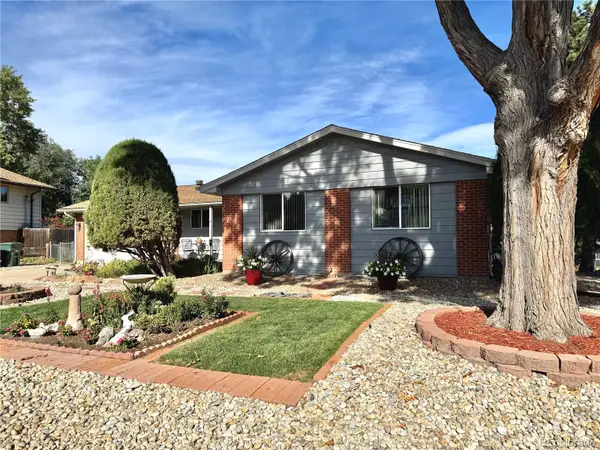 $525,000Active4 beds 3 baths2,850 sq. ft.
$525,000Active4 beds 3 baths2,850 sq. ft.10563 Zuni Street, Northglenn, CO 80234
MLS# 5331664Listed by: HOMESMART 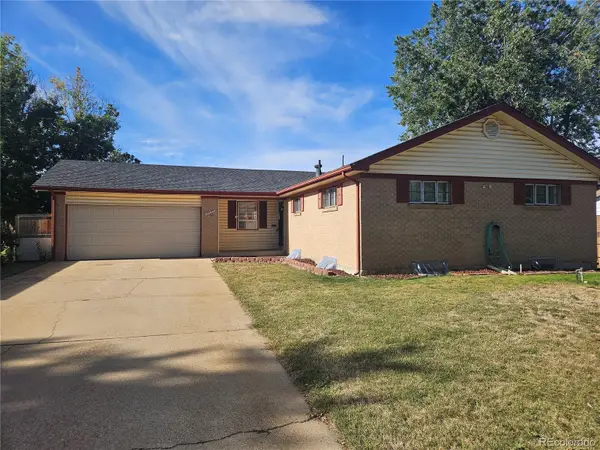 $375,000Pending5 beds 3 baths2,552 sq. ft.
$375,000Pending5 beds 3 baths2,552 sq. ft.10835 Brewer Drive, Northglenn, CO 80234
MLS# 6359172Listed by: RE/MAX NORTHWEST INC- New
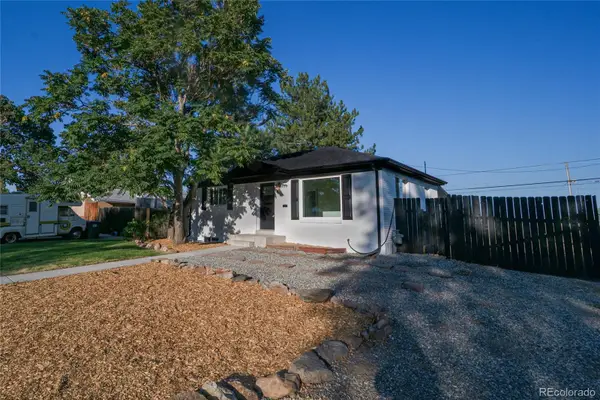 $549,900Active4 beds 2 baths1,700 sq. ft.
$549,900Active4 beds 2 baths1,700 sq. ft.11304 Claude Court, Northglenn, CO 80233
MLS# 4579651Listed by: KELLER WILLIAMS REALTY DOWNTOWN LLC - New
 $565,000Active5 beds 6 baths2,288 sq. ft.
$565,000Active5 beds 6 baths2,288 sq. ft.10544 Carmela Lane, Northglenn, CO 80234
MLS# IR1044329Listed by: REAL - New
 $578,500Active4 beds 2 baths2,260 sq. ft.
$578,500Active4 beds 2 baths2,260 sq. ft.10440 Gilpin Street, Northglenn, CO 80233
MLS# 8449452Listed by: HOMESMART - New
 $525,000Active4 beds 2 baths1,938 sq. ft.
$525,000Active4 beds 2 baths1,938 sq. ft.969 W 102nd Place, Northglenn, CO 80260
MLS# 5233129Listed by: BROKERS GUILD HOMES - New
 $420,000Active3 beds 2 baths1,700 sq. ft.
$420,000Active3 beds 2 baths1,700 sq. ft.11502 Carlile Street, Northglenn, CO 80233
MLS# 5167334Listed by: LOKATION
