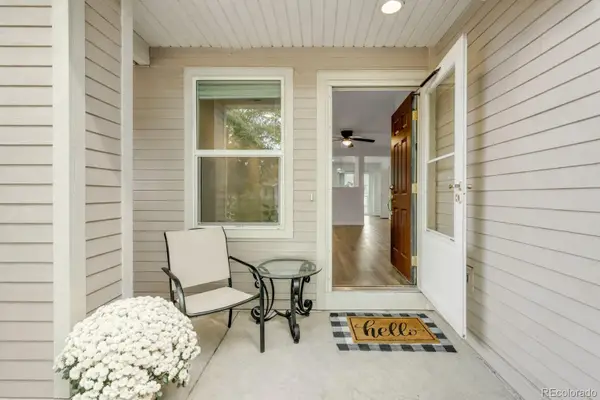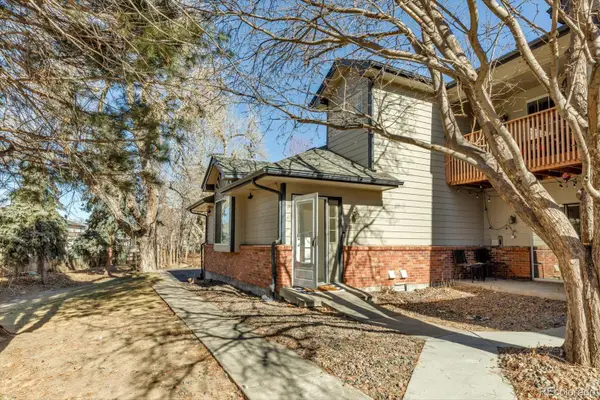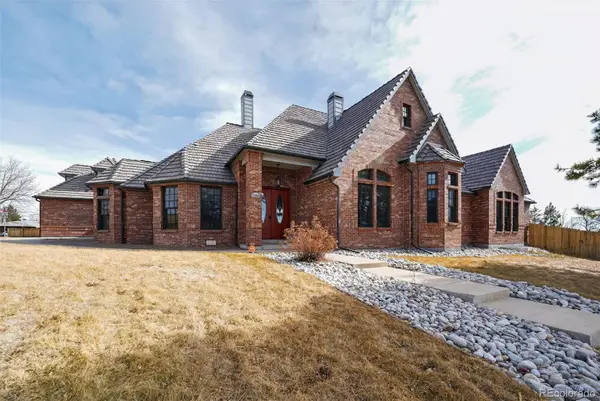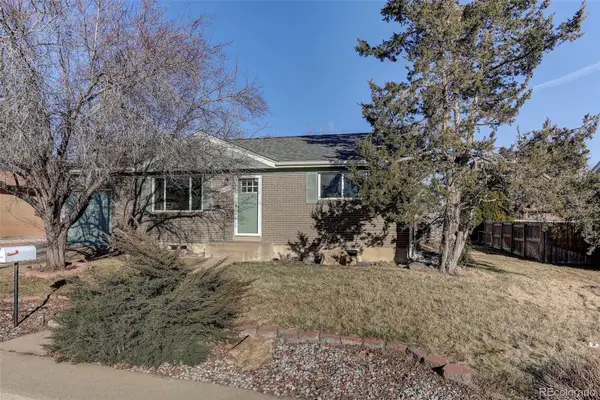11632 Community Center Drive #53, Northglenn, CO 80233
Local realty services provided by:Better Homes and Gardens Real Estate Kenney & Company
11632 Community Center Drive #53,Northglenn, CO 80233
$389,000
- 3 Beds
- 3 Baths
- 1,768 sq. ft.
- Townhouse
- Active
Listed by: cori sullivancorisullivan@mvmcolorado.com,720-402-7070
Office: resident realty colorado
MLS#:9037222
Source:ML
Price summary
- Price:$389,000
- Price per sq. ft.:$220.02
- Monthly HOA dues:$227
About this home
Welcome home! This is the home you have been waiting for. New carpet, paint, flooring, trim, tile, sliding back door, appliances, basement bathroom, and butcher block countertops! Newer AC (2022), hot water heater (2021), and windows (2018). Move in and relax by the fireplace in the living room, sit on the covered deck off the primary bedroom enjoying views of the park or appreciate the fully fenced patio off the kitchen. This 3 bedroom, 3 bath home also has a bonus room in the basement: perfect for storage, crafting, playing or gaming. This home is conveniently located near bus routes, shopping, and dining. Walk to Webster Lake, Northglenn Rec Center, Parsons Theatre and Boondocks Fun Center. Enjoy easy access to 120th and I-25. The HOA covers exterior maintenance, including the roof, lawn care, trash and snow removal. Two dedicated parking spots are right in front of the home with additional visitor parking nearby.
Contact an agent
Home facts
- Year built:1980
- Listing ID #:9037222
Rooms and interior
- Bedrooms:3
- Total bathrooms:3
- Full bathrooms:1
- Half bathrooms:1
- Living area:1,768 sq. ft.
Heating and cooling
- Cooling:Central Air
- Heating:Forced Air
Structure and exterior
- Roof:Composition
- Year built:1980
- Building area:1,768 sq. ft.
Schools
- High school:Thornton
- Middle school:Northglenn
- Elementary school:Stukey
Utilities
- Water:Public
- Sewer:Public Sewer
Finances and disclosures
- Price:$389,000
- Price per sq. ft.:$220.02
- Tax amount:$2,787 (2024)
New listings near 11632 Community Center Drive #53
- New
 $600,000Active4 beds 3 baths2,062 sq. ft.
$600,000Active4 beds 3 baths2,062 sq. ft.10709 Upton Street, Northglenn, CO 80234
MLS# 1631736Listed by: GARDNER REALTY - Coming SoonOpen Sat, 10am to 12pm
 $545,000Coming Soon3 beds 3 baths
$545,000Coming Soon3 beds 3 baths187 Wallace Street, Northglenn, CO 80234
MLS# 3039062Listed by: SELLSTATE ALTITUDE REALTY - New
 $395,000Active3 beds 3 baths2,241 sq. ft.
$395,000Active3 beds 3 baths2,241 sq. ft.1030 W 112th Avenue #204, Northglenn, CO 80234
MLS# 6295897Listed by: HOME TEAM ADVANTAGE - Open Sun, 11am to 1pmNew
 $445,000Active3 beds 2 baths1,240 sq. ft.
$445,000Active3 beds 2 baths1,240 sq. ft.10529 Ronald Lane, Northglenn, CO 80234
MLS# 2507600Listed by: METRO REAL ESTATE - New
 $359,000Active2 beds 2 baths1,225 sq. ft.
$359,000Active2 beds 2 baths1,225 sq. ft.11112 Claude Court, Northglenn, CO 80233
MLS# 3631168Listed by: BERKSHIRE HATHAWAY HOMESERVICES COLORADO REAL ESTATE, LLC - New
 $365,000Active2 beds 2 baths1,225 sq. ft.
$365,000Active2 beds 2 baths1,225 sq. ft.11080 Claude Court, Northglenn, CO 80233
MLS# 2621644Listed by: COMPASS - DENVER - New
 $390,000Active2 beds 2 baths1,537 sq. ft.
$390,000Active2 beds 2 baths1,537 sq. ft.1000 W 112th Avenue #308, Northglenn, CO 80234
MLS# 9248919Listed by: BERKSHIRE HATHAWAY HOMESERVICES COLORADO REAL ESTATE, LLC - Coming SoonOpen Sat, 11am to 2pm
 $475,000Coming Soon3 beds 2 baths
$475,000Coming Soon3 beds 2 baths289 Muriel Drive, Northglenn, CO 80233
MLS# 4782370Listed by: COLDWELL BANKER REALTY 44 - New
 $1,462,000Active4 beds 4 baths9,053 sq. ft.
$1,462,000Active4 beds 4 baths9,053 sq. ft.9960 Croke Drive, Northglenn, CO 80260
MLS# 3483833Listed by: TRILLIONAIRE REALTY - New
 $445,000Active4 beds 2 baths1,700 sq. ft.
$445,000Active4 beds 2 baths1,700 sq. ft.11280 Marion Street, Northglenn, CO 80233
MLS# 7876264Listed by: COLDWELL BANKER REALTY 24

