12261 Karls Lane, Northglenn, CO 80241
Local realty services provided by:Better Homes and Gardens Real Estate Kenney & Company
12261 Karls Lane,Northglenn, CO 80241
$475,000
- 3 Beds
- 3 Baths
- 1,484 sq. ft.
- Single family
- Active
Listed by:alayna wadeAlaynaWade@navigatehomecolorado.com,720-727-0070
Office:resident realty south metro
MLS#:5571407
Source:ML
Price summary
- Price:$475,000
- Price per sq. ft.:$320.08
- Monthly HOA dues:$68
About this home
?? PRICE IMPROVEMENT ?? Modern Vibes + Low-Maintenance Living
Welcome to your perfect modern home in the super desirable Karl’s Farm neighborhood! This stylish 3-bedroom, 3-bath attached home is move-in ready and designed for the way you actually live.
Step inside and you’ll love the open, bright floorplan with tall ceilings and tons of natural light. The kitchen is the real star here—quartz countertops, stainless steel appliances, breakfast bar, and plenty of storage. Whether you’re meal-prepping, hosting friends, or ordering takeout, this kitchen has you covered.
The living space flows seamlessly for movie nights, game days, or just relaxing with your favorite people. Upstairs, the primary suite is your own retreat—complete with a walk-in closet and spa-like ensuite bathroom with dual sinks. Two more bedrooms mean space for a roommate, home office, or guest crash pad.
Other perks:
? 3 bathrooms (no more fighting over sink space!)
? Private patio—perfect for grilling, morning coffee, or a pup-friendly hangout spot
? Attached 2-car garage (yes, it fits a full-sized truck!)
? Lock-and-leave convenience = more time for fun, less time on chores
And location? You’re close to schools, shopping, dining, and easy highway access. Everything you need is right at your fingertips.
Don’t miss your chance to snag this home—it’s stylish, practical, and totally ready for you!
Don't miss this opportunity to make this exceptional home your own!
Contact an agent
Home facts
- Year built:2022
- Listing ID #:5571407
Rooms and interior
- Bedrooms:3
- Total bathrooms:3
- Full bathrooms:2
- Half bathrooms:1
- Living area:1,484 sq. ft.
Heating and cooling
- Cooling:Central Air
- Heating:Electric
Structure and exterior
- Roof:Shingle
- Year built:2022
- Building area:1,484 sq. ft.
- Lot area:0.05 Acres
Schools
- High school:Mountain Range
- Middle school:Century
- Elementary school:Hunters Glen
Utilities
- Water:Public
- Sewer:Public Sewer
Finances and disclosures
- Price:$475,000
- Price per sq. ft.:$320.08
- Tax amount:$6,339 (2023)
New listings near 12261 Karls Lane
- New
 $415,000Active3 beds 2 baths1,650 sq. ft.
$415,000Active3 beds 2 baths1,650 sq. ft.1462 E 110th Place, Northglenn, CO 80233
MLS# 3373993Listed by: KELLER WILLIAMS REALTY DOWNTOWN LLC  $600,000Active2 beds 2 baths1,437 sq. ft.
$600,000Active2 beds 2 baths1,437 sq. ft.12820 Inca Street, Westminster, CO 80234
MLS# IR1042200Listed by: MADISON & COMPANY PROPERTIES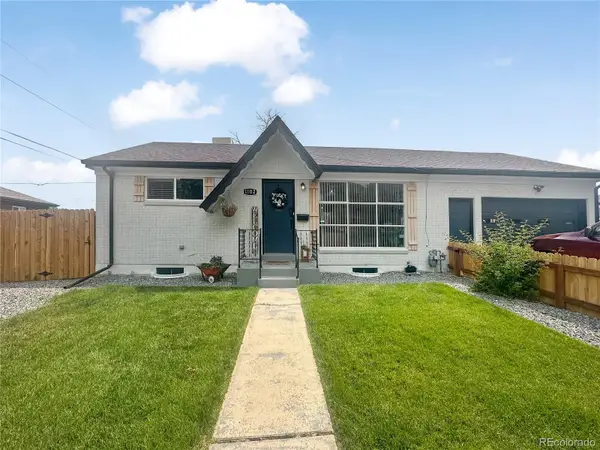 $515,000Active4 beds 2 baths2,010 sq. ft.
$515,000Active4 beds 2 baths2,010 sq. ft.1102 Leroy Drive, Northglenn, CO 80233
MLS# 5864802Listed by: RE/MAX ASSOCIATES- New
 $400,000Active3 beds 3 baths2,120 sq. ft.
$400,000Active3 beds 3 baths2,120 sq. ft.10546 Lipan Street, Northglenn, CO 80234
MLS# 7119120Listed by: THE DIAMOND GROUP - New
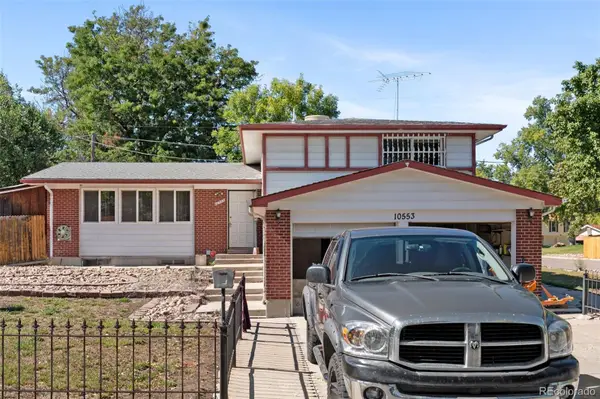 $550,000Active4 beds 3 baths2,885 sq. ft.
$550,000Active4 beds 3 baths2,885 sq. ft.10553 Sperry Street, Northglenn, CO 80234
MLS# 2250808Listed by: EXP REALTY, LLC - New
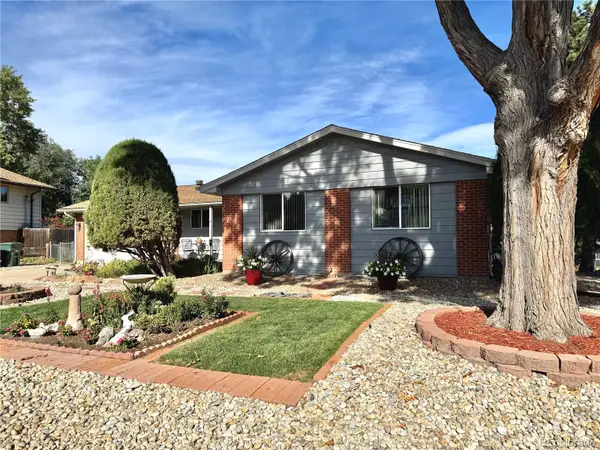 $525,000Active4 beds 3 baths2,850 sq. ft.
$525,000Active4 beds 3 baths2,850 sq. ft.10563 Zuni Street, Northglenn, CO 80234
MLS# 5331664Listed by: HOMESMART 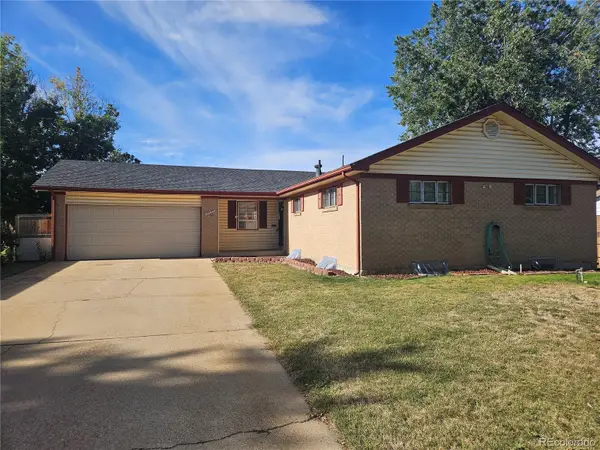 $375,000Pending5 beds 3 baths2,552 sq. ft.
$375,000Pending5 beds 3 baths2,552 sq. ft.10835 Brewer Drive, Northglenn, CO 80234
MLS# 6359172Listed by: RE/MAX NORTHWEST INC- New
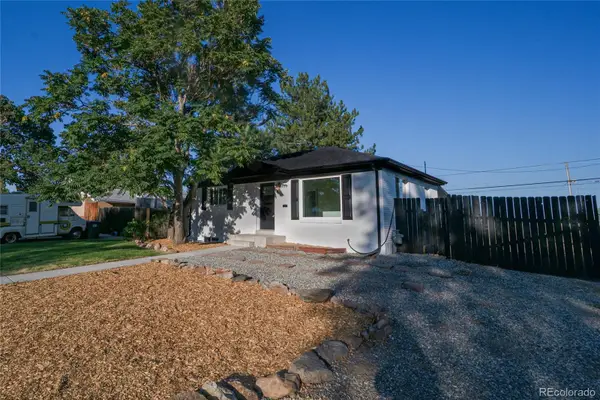 $549,900Active4 beds 2 baths1,700 sq. ft.
$549,900Active4 beds 2 baths1,700 sq. ft.11304 Claude Court, Northglenn, CO 80233
MLS# 4579651Listed by: KELLER WILLIAMS REALTY DOWNTOWN LLC - New
 $565,000Active5 beds 6 baths2,288 sq. ft.
$565,000Active5 beds 6 baths2,288 sq. ft.10544 Carmela Lane, Northglenn, CO 80234
MLS# IR1044329Listed by: REAL - New
 $578,500Active4 beds 2 baths2,260 sq. ft.
$578,500Active4 beds 2 baths2,260 sq. ft.10440 Gilpin Street, Northglenn, CO 80233
MLS# 8449452Listed by: HOMESMART
