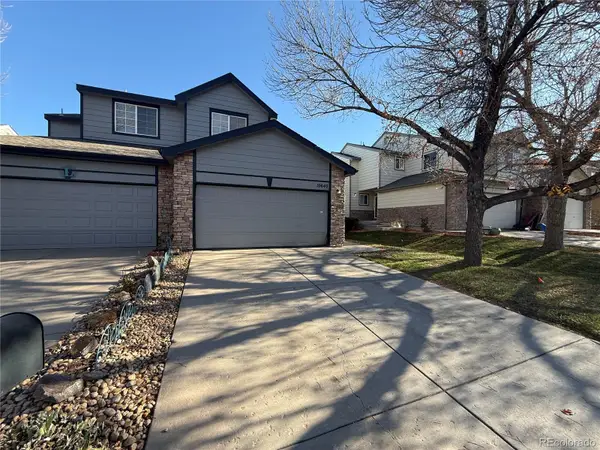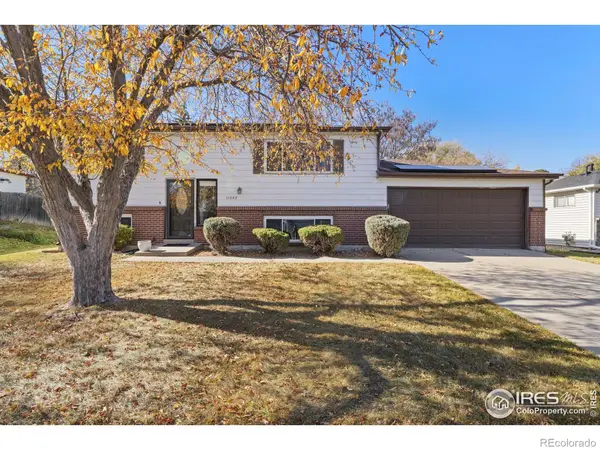1324 Lucille Court, Northglenn, CO 80233
Local realty services provided by:Better Homes and Gardens Real Estate Kenney & Company
1324 Lucille Court,Northglenn, CO 80233
$435,000
- 4 Beds
- 2 Baths
- 1,950 sq. ft.
- Single family
- Pending
Listed by: ken blevins, michelle moghazykblevins@metrowestres.com,720-255-7242
Office: real broker, llc. dba real
MLS#:8629617
Source:ML
Price summary
- Price:$435,000
- Price per sq. ft.:$223.08
About this home
Charming Brick Ranch with a Finished Basement in Northglenn! This home offers impressive features inside and out. The oversized, insulated 2-car garage (24W x 34L) is a dream space—large enough for extended trucks, boats, motorcycles, and more, with room to spare and wired with 220v power. The extended driveway includes RV parking with additional secured parking behind the gate.
Inside, the main floor boasts hardwood floors, a spacious living room, and an expanded area off the kitchen for added storage and entertaining. The kitchen and bathrooms have been tastefully remodeled, and the basement bedrooms feature egress windows for safety and natural light.
The backyard is beautifully landscaped and designed for enjoyment, with a gazebo perfect for gatherings, turf grass for pets, a garden area, a shed, and a concrete pad. There’s even extra space behind the garage that could serve as a dog run.
With so much versatility and room to grow, this is a home you don’t want to miss!
Contact an agent
Home facts
- Year built:1961
- Listing ID #:8629617
Rooms and interior
- Bedrooms:4
- Total bathrooms:2
- Full bathrooms:2
- Living area:1,950 sq. ft.
Heating and cooling
- Cooling:Central Air
- Heating:Forced Air
Structure and exterior
- Roof:Composition
- Year built:1961
- Building area:1,950 sq. ft.
- Lot area:0.17 Acres
Schools
- High school:Thornton
- Middle school:Northglenn
- Elementary school:Leroy Drive
Utilities
- Water:Public
- Sewer:Public Sewer
Finances and disclosures
- Price:$435,000
- Price per sq. ft.:$223.08
- Tax amount:$3,313 (2024)
New listings near 1324 Lucille Court
- New
 $549,000Active4 beds 2 baths2,266 sq. ft.
$549,000Active4 beds 2 baths2,266 sq. ft.730 W 100th Place, Northglenn, CO 80260
MLS# 3615870Listed by: HOME TEAM ADVANTAGE - New
 $469,000Active3 beds 2 baths1,700 sq. ft.
$469,000Active3 beds 2 baths1,700 sq. ft.120 Leonard Lane, Northglenn, CO 80233
MLS# 9265871Listed by: HOMESMART REALTY - Coming Soon
 $380,000Coming Soon3 beds 3 baths
$380,000Coming Soon3 beds 3 baths1426 W 101st Place, Northglenn, CO 80260
MLS# 4498135Listed by: KELLER WILLIAMS AVENUES REALTY - New
 $430,000Active2 beds 4 baths2,116 sq. ft.
$430,000Active2 beds 4 baths2,116 sq. ft.10640 Steele Street, Northglenn, CO 80233
MLS# 3829466Listed by: REAL BROKER, LLC DBA REAL - New
 $399,900Active3 beds 2 baths2,468 sq. ft.
$399,900Active3 beds 2 baths2,468 sq. ft.11272 High Street, Northglenn, CO 80233
MLS# 5081509Listed by: RE/MAX ALLIANCE - New
 $460,000Active4 beds 2 baths1,700 sq. ft.
$460,000Active4 beds 2 baths1,700 sq. ft.1420 Coring Place, Northglenn, CO 80233
MLS# 7356873Listed by: LPT REALTY - New
 $465,000Active4 beds 2 baths1,970 sq. ft.
$465,000Active4 beds 2 baths1,970 sq. ft.10688 Northglenn Drive, Northglenn, CO 80233
MLS# 2988798Listed by: ABSOLUTE REALTY LLC - New
 $435,000Active3 beds 2 baths1,850 sq. ft.
$435,000Active3 beds 2 baths1,850 sq. ft.11343 Sherman Drive, Northglenn, CO 80233
MLS# IR1047054Listed by: RE/MAX NEXUS - New
 $560,000Active4 beds 2 baths2,692 sq. ft.
$560,000Active4 beds 2 baths2,692 sq. ft.10161 Melody Drive, Northglenn, CO 80260
MLS# 8922801Listed by: KENTWOOD REAL ESTATE CHERRY CREEK - New
 $400,000Active3 beds 2 baths1,240 sq. ft.
$400,000Active3 beds 2 baths1,240 sq. ft.10424 Carmela Lane, Northglenn, CO 80234
MLS# 5236256Listed by: COLDWELL BANKER REALTY 18
