14340 County Road 96, Nunn, CO 80648
Local realty services provided by:Better Homes and Gardens Real Estate Kenney & Company
14340 County Road 96,Nunn, CO 80648
$845,000
- 3 Beds
- 2 Baths
- 1,421 sq. ft.
- Single family
- Active
Listed by: kelly knight, joe knight3035894245
Office: re/max nexus
MLS#:IR1047092
Source:ML
Price summary
- Price:$845,000
- Price per sq. ft.:$594.65
About this home
Price Reduced!! If you are looking for country living, look no farther! This stunning 44-acre property is designed for the refined horse lover! Equipeted with a 95x40 center aisle horse barn with 12 horse stalls and a tack/feed room. Large hay door, horse runs, and large round pen. The stunning ranch style home offers an open concept style with 3 bedrooms and 2 bathrooms and over the top finishes! Beautiful tile floor with radiant in floor heating throughout the home. The Kitchen includes costume cabinets, concrete poured counter tops, and stainless-steel appliances including a gas range stove top. The primary bedroom has a large walk-in closet and plenty of space. The primary bathroom includes a clawfoot bathtub and a walk-in shower. The home is equipped with Fiber Optic internet, so no need to worry about missing any zoom calls! Step out onto the deck to watch many sunsets. Don't forget to bring your ATV's and dirt bikes! There is plenty of room to cruise around on! 600 ft deep well and Poudre Valley RE power. **1 YEAR HOME WARRANTY INCLUDED!!!!**
Contact an agent
Home facts
- Year built:2018
- Listing ID #:IR1047092
Rooms and interior
- Bedrooms:3
- Total bathrooms:2
- Full bathrooms:2
- Living area:1,421 sq. ft.
Heating and cooling
- Heating:Forced Air, Propane
Structure and exterior
- Roof:Metal
- Year built:2018
- Building area:1,421 sq. ft.
- Lot area:44.78 Acres
Schools
- High school:Highland
- Middle school:Highland
- Elementary school:Highland
Utilities
- Water:Well
- Sewer:Septic Tank
Finances and disclosures
- Price:$845,000
- Price per sq. ft.:$594.65
- Tax amount:$2,319 (2024)
New listings near 14340 County Road 96
- New
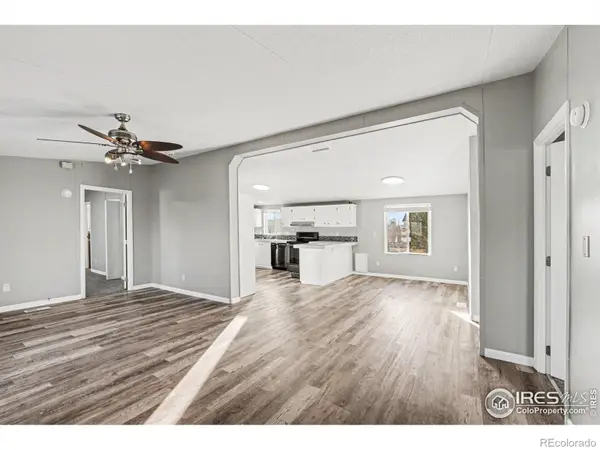 $349,900Active3 beds 2 baths1,390 sq. ft.
$349,900Active3 beds 2 baths1,390 sq. ft.175 Washington Avenue, Nunn, CO 80648
MLS# IR1051638Listed by: EXP REALTY LLC - New
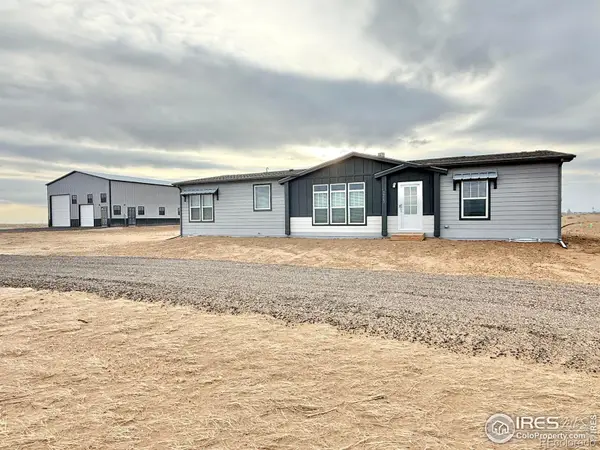 $675,000Active3 beds 2 baths1,800 sq. ft.
$675,000Active3 beds 2 baths1,800 sq. ft.48483 County Road 33, Nunn, CO 80648
MLS# IR1051336Listed by: REAL ESTATE CONNECTIONS, INC - New
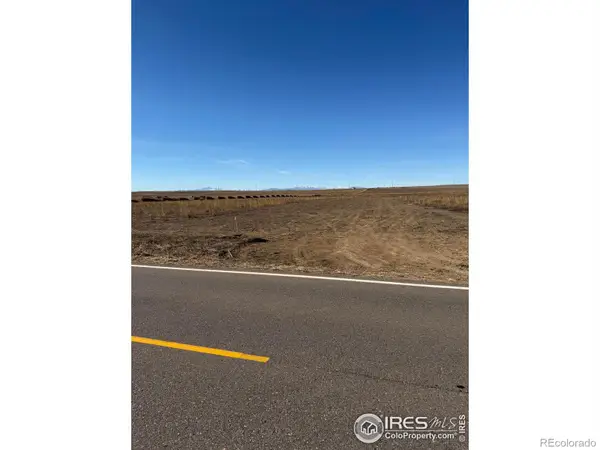 $175,000Active4.03 Acres
$175,000Active4.03 Acres0 (lot 45)cr 29, Nunn, CO 80648
MLS# IR1050941Listed by: EXP REALTY LLC - New
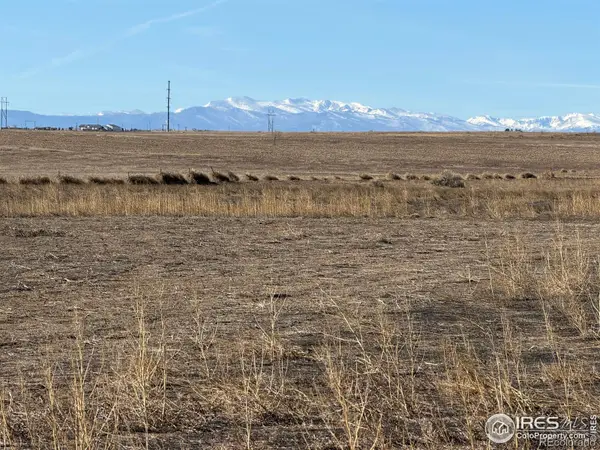 $240,000Active35 Acres
$240,000Active35 Acres0 (lot 44)cr 29, Nunn, CO 80648
MLS# IR1050943Listed by: EXP REALTY LLC - New
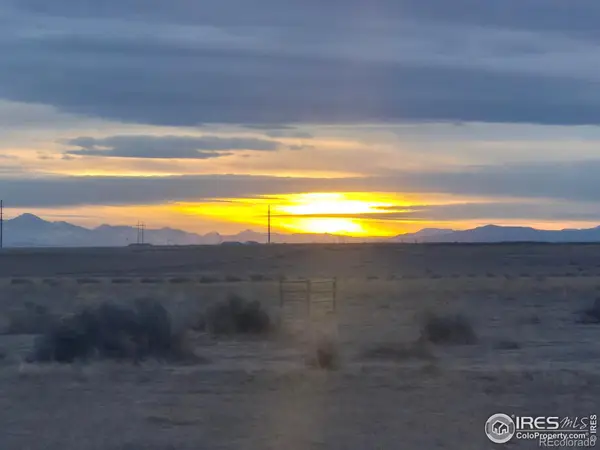 $250,000Active35 Acres
$250,000Active35 Acres3 Cr 29, Nunn, CO 80648
MLS# IR1050886Listed by: 3T REALTY, LLC 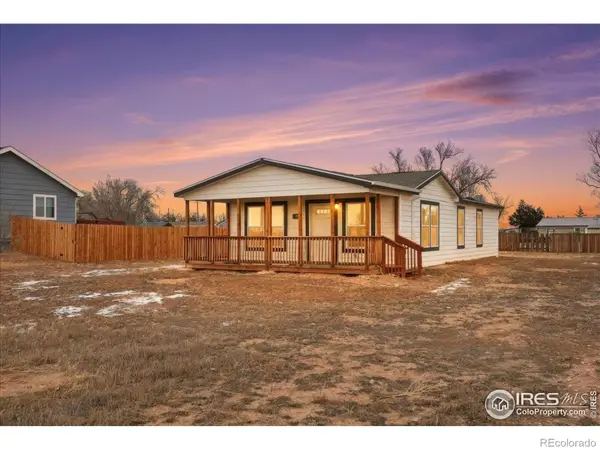 $320,000Active3 beds 2 baths1,152 sq. ft.
$320,000Active3 beds 2 baths1,152 sq. ft.172 Adams Avenue, Nunn, CO 80648
MLS# IR1050560Listed by: EXP REALTY LLC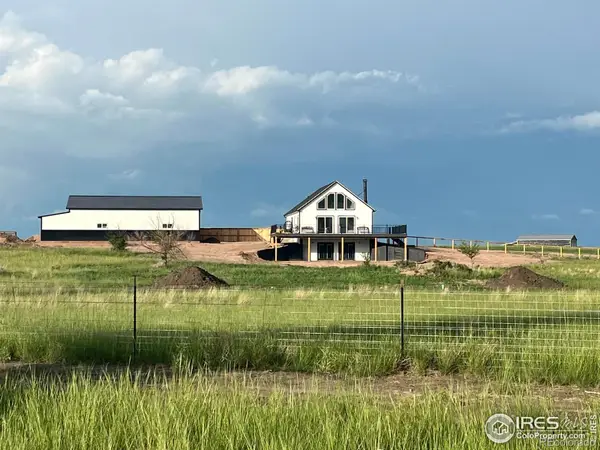 $675,000Active3 beds 2 baths3,028 sq. ft.
$675,000Active3 beds 2 baths3,028 sq. ft.17181 County Road 100, Nunn, CO 80648
MLS# IR1050439Listed by: EXP REALTY LLC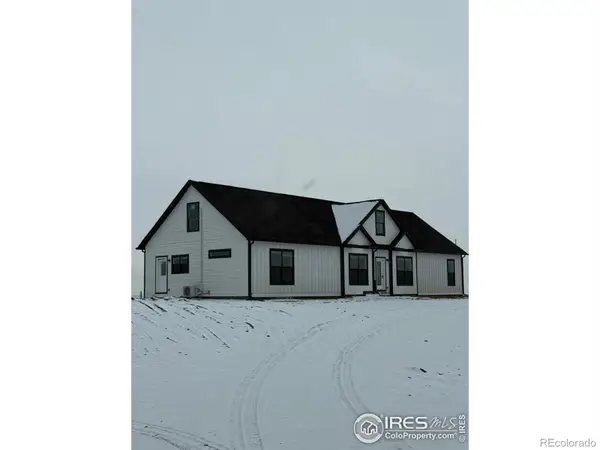 $874,387Pending4 beds 3 baths5,709 sq. ft.
$874,387Pending4 beds 3 baths5,709 sq. ft.0 (lot 18) Cr 100, Nunn, CO 80648
MLS# IR1050429Listed by: EXP REALTY LLC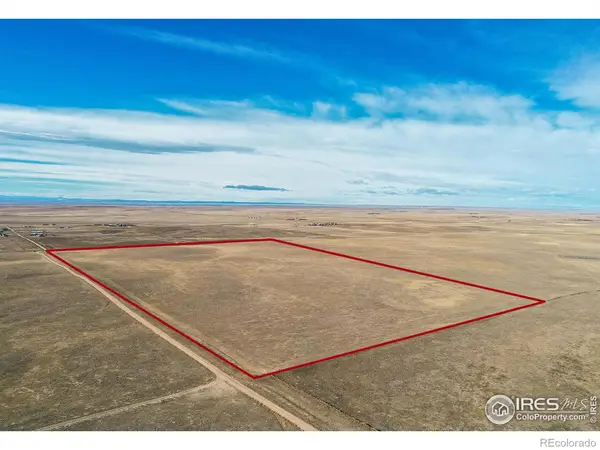 $109,000Active40 Acres
$109,000Active40 AcresCr 104, Nunn, CO 80648
MLS# IR1050282Listed by: COLDWELL BANKER REALTY- FORT COLLINS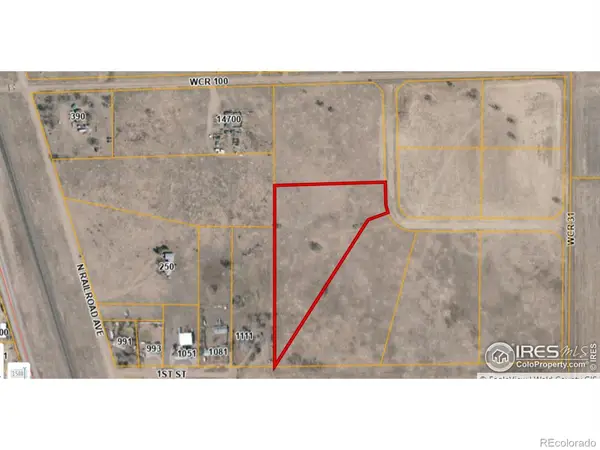 $255,000Active5.08 Acres
$255,000Active5.08 AcresAddress Withheld By Seller, Nunn, CO 80648
MLS# IR1050073Listed by: PRO REALTY INC

