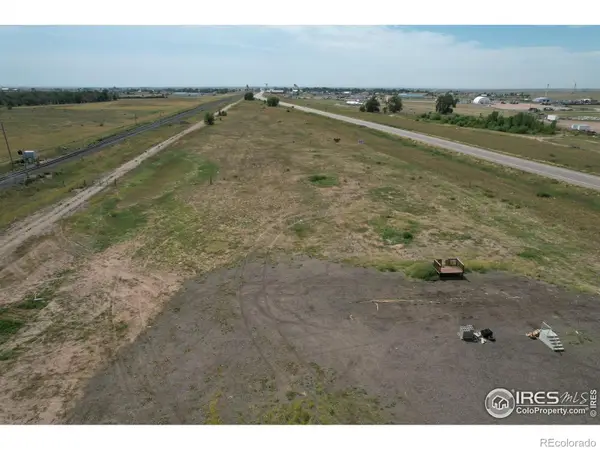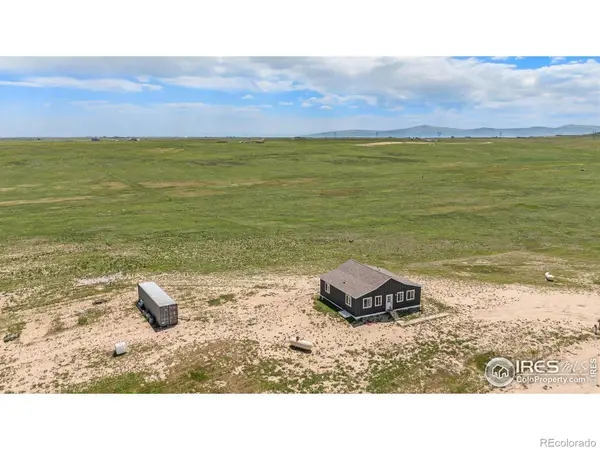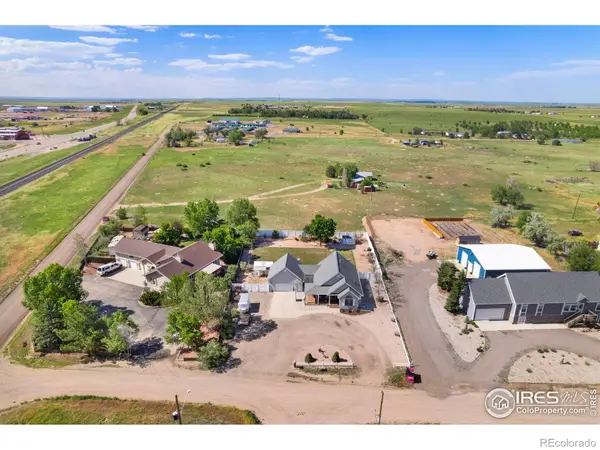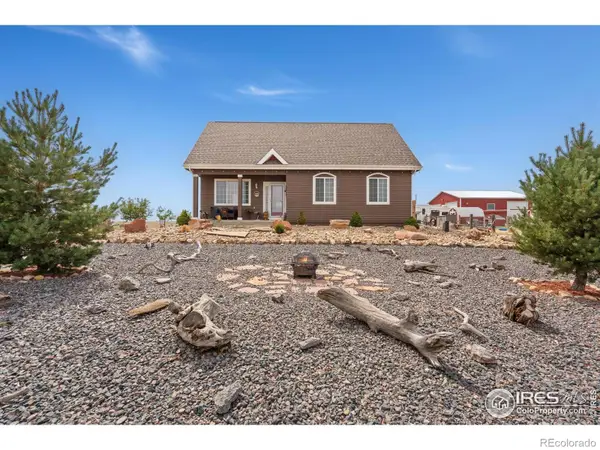50620 County Road 33, Nunn, CO 80648
Local realty services provided by:Better Homes and Gardens Real Estate Kenney & Company
50620 County Road 33,Nunn, CO 80648
$599,999
- 3 Beds
- 2 Baths
- 1,188 sq. ft.
- Single family
- Active
Listed by:suzanne ekeler9705930999
Office:re/max alliance-windsor
MLS#:IR1040216
Source:ML
Price summary
- Price:$599,999
- Price per sq. ft.:$505.05
About this home
Bring your ANIMALS, TOYS, RV's: BRING IT ALL! Situated on 35.06 acres of level land in Weld County, there is plenty of room for hobbies, storage and to grow! This 2022-built ranch home offers 1,188 sq ft of comfortable single-level living. The open-concept layout includes three bedrooms, two full bathrooms, living area with an electric fireplace, and forced-air heating, central air conditioning, refrigerator, range, microwave, and dishwasher. Designed for rural living or hobby farming, the property includes a 30x40 ft shop and multiple outbuildings: two lean-tos (8x40 ft and 8x30 ft) and a 10x30 ft storage shed/tack room, Zoned AGR-NEC, the land supports horses and small livestock with amenities like partial fencing, loafing sheds, tack storage, and a heated waterer. Utilities are fully established with a private well, septic system, and electrical service in place. Offering a blend of comfort, functionality, and space, this well-maintained property is perfect for those seeking peaceful country living with room to grow.
Contact an agent
Home facts
- Year built:2022
- Listing ID #:IR1040216
Rooms and interior
- Bedrooms:3
- Total bathrooms:2
- Full bathrooms:2
- Living area:1,188 sq. ft.
Heating and cooling
- Cooling:Central Air
- Heating:Forced Air
Structure and exterior
- Roof:Composition
- Year built:2022
- Building area:1,188 sq. ft.
- Lot area:35.06 Acres
Schools
- High school:Highland
- Middle school:Highland
- Elementary school:Highland
Utilities
- Water:Well
- Sewer:Septic Tank
Finances and disclosures
- Price:$599,999
- Price per sq. ft.:$505.05
- Tax amount:$1,212 (2024)
New listings near 50620 County Road 33
 $180,000Active37.5 Acres
$180,000Active37.5 AcresCounty Road 37, Nunn, CO 80648
MLS# IR1043215Listed by: F & M REAL ESTATE CO. $300,000Active4.14 Acres
$300,000Active4.14 AcresCounty Road 100, Nunn, CO 80648
MLS# IR1036753Listed by: P23 REALTY LLC $240,000Active36.07 Acres
$240,000Active36.07 Acres0 Tbd Cr 17, Nunn, CO 80648
MLS# IR1040693Listed by: KEIRNES REAL ESTATE, LLC- New
 $275,000Active2.55 Acres
$275,000Active2.55 Acres49724 Us Highway 85, Nunn, CO 80648
MLS# IR1044585Listed by: COLORADO COMMERCIAL, LTD  $625,000Active4 beds 3 baths2,127 sq. ft.
$625,000Active4 beds 3 baths2,127 sq. ft.48998 County Road 41, Nunn, CO 80648
MLS# IR1043445Listed by: REAL ESTATE CONNECTIONS, INC $560,000Active3 beds 2 baths1,512 sq. ft.
$560,000Active3 beds 2 baths1,512 sq. ft.50105 County Road 25, Nunn, CO 80648
MLS# IR1043399Listed by: KEY REALTY LTD $240,000Active40 Acres
$240,000Active40 Acres1 County Road 37, Nunn, CO 80648
MLS# IR1042598Listed by: RESIDENT REALTY $500,000Active3 beds 2 baths1,152 sq. ft.
$500,000Active3 beds 2 baths1,152 sq. ft.52936 County Road 21, Nunn, CO 80648
MLS# IR1041379Listed by: EXP REALTY - LOVELAND $534,500Active4 beds 3 baths2,804 sq. ft.
$534,500Active4 beds 3 baths2,804 sq. ft.993 1st Street, Nunn, CO 80648
MLS# IR1040983Listed by: GROUP MULBERRY $1,200,000Active3 beds 4 baths2,948 sq. ft.
$1,200,000Active3 beds 4 baths2,948 sq. ft.51359 County Road 21, Nunn, CO 80648
MLS# IR1040719Listed by: GROUP MULBERRY
