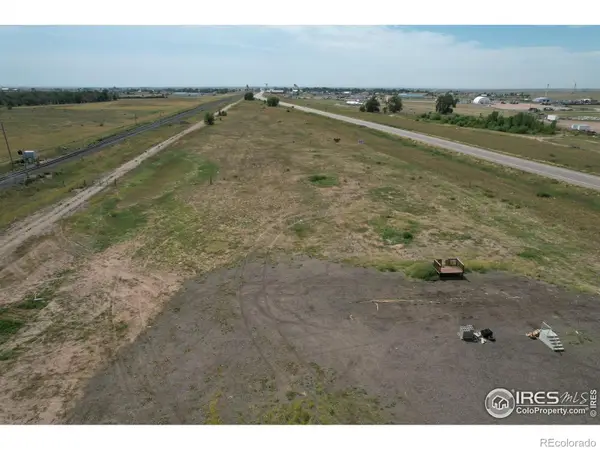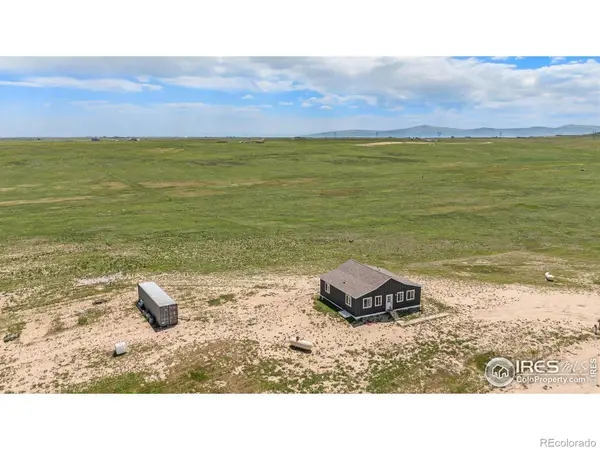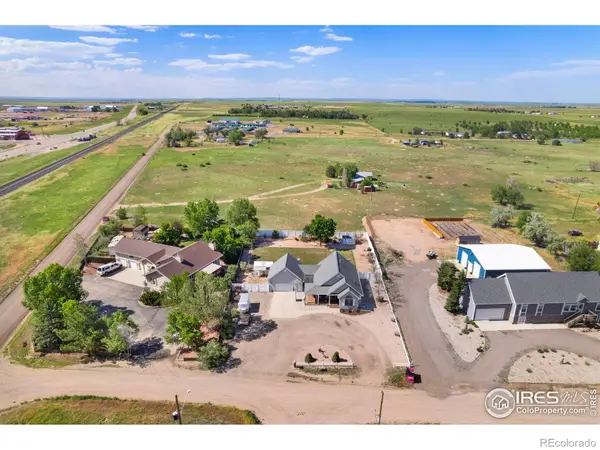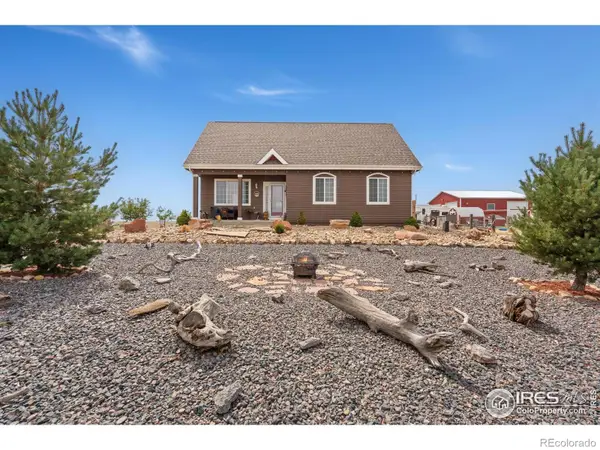51726 County Road 19, Nunn, CO 80648
Local realty services provided by:Better Homes and Gardens Real Estate Kenney & Company
51726 County Road 19,Nunn, CO 80648
$1,395,000
- 5 Beds
- 4 Baths
- 4,263 sq. ft.
- Single family
- Active
Listed by:henning droeger3036686700
Office:homes for colorado lifestyle
MLS#:IR990934
Source:ML
Price summary
- Price:$1,395,000
- Price per sq. ft.:$327.23
About this home
Welcome to horse lover's paradise- located along the Northern Colorado Front Range - just 30 minutes from Fort Collins. This incredible 35-acre equine ranch has everything you and your four-legged companions could ask for. At the heart of the property is a stunning custom-built 3-bedroom home that offers sweeping views in every direction. Inside, you'll find the perfect mix of rustic charm and modern comfort, with a layout that feels both elegant and relaxed. The gourmet kitchen is a standout-ideal for cooking up meals after a long ride, with high-end appliances and plenty of space to gather. The main floor master makes life easy, while the upstairs offers a spacious loft and two large, cozy bedrooms. Need space for guests or a potential income stream? There's a separate 1,000+ sq ft apartment that's great for visiting friends, barn help, or as a rental. But let's talk horses-because this place was built with them in mind. You'll find multiple loafing sheds to keep your herd comfortable, plus **two riding arenas** (one covered, one open-air) so you can train, ride, and work with your horses year-round, no matter the weather. There's a massive workshop for your gear, tack, and toys, and plenty of room to expand if you're dreaming big. There's also a well-tended garden, a chicken coop for fresh eggs, and kennels for your dogs-because we know it's not just horses that make a ranch feel like home. Whether you're a seasoned rider, a trainer, or simply passionate about the equestrian lifestyle, this property is the perfect blend of function, beauty, and freedom. Bring your horses, your boots, and your love for the land-this is Colorado ranch living at its best.
Contact an agent
Home facts
- Year built:2019
- Listing ID #:IR990934
Rooms and interior
- Bedrooms:5
- Total bathrooms:4
- Full bathrooms:1
- Half bathrooms:1
- Living area:4,263 sq. ft.
Heating and cooling
- Cooling:Ceiling Fan(s), Central Air
- Heating:Forced Air, Propane
Structure and exterior
- Roof:Metal
- Year built:2019
- Building area:4,263 sq. ft.
- Lot area:34.42 Acres
Schools
- High school:Highland
- Middle school:Highland
- Elementary school:Highland
Utilities
- Water:Well
- Sewer:Septic Tank
Finances and disclosures
- Price:$1,395,000
- Price per sq. ft.:$327.23
New listings near 51726 County Road 19
 $180,000Active37.5 Acres
$180,000Active37.5 AcresCounty Road 37, Nunn, CO 80648
MLS# IR1043215Listed by: F & M REAL ESTATE CO. $300,000Active4.14 Acres
$300,000Active4.14 AcresCounty Road 100, Nunn, CO 80648
MLS# IR1036753Listed by: P23 REALTY LLC $240,000Active36.07 Acres
$240,000Active36.07 Acres0 Tbd Cr 17, Nunn, CO 80648
MLS# IR1040693Listed by: KEIRNES REAL ESTATE, LLC- New
 $275,000Active2.55 Acres
$275,000Active2.55 Acres49724 Us Highway 85, Nunn, CO 80648
MLS# IR1044585Listed by: COLORADO COMMERCIAL, LTD  $625,000Active4 beds 3 baths2,127 sq. ft.
$625,000Active4 beds 3 baths2,127 sq. ft.48998 County Road 41, Nunn, CO 80648
MLS# IR1043445Listed by: REAL ESTATE CONNECTIONS, INC $560,000Active3 beds 2 baths1,512 sq. ft.
$560,000Active3 beds 2 baths1,512 sq. ft.50105 County Road 25, Nunn, CO 80648
MLS# IR1043399Listed by: KEY REALTY LTD $240,000Active40 Acres
$240,000Active40 Acres1 County Road 37, Nunn, CO 80648
MLS# IR1042598Listed by: RESIDENT REALTY $500,000Active3 beds 2 baths1,152 sq. ft.
$500,000Active3 beds 2 baths1,152 sq. ft.52936 County Road 21, Nunn, CO 80648
MLS# IR1041379Listed by: EXP REALTY - LOVELAND $534,500Active4 beds 3 baths2,804 sq. ft.
$534,500Active4 beds 3 baths2,804 sq. ft.993 1st Street, Nunn, CO 80648
MLS# IR1040983Listed by: GROUP MULBERRY $1,200,000Active3 beds 4 baths2,948 sq. ft.
$1,200,000Active3 beds 4 baths2,948 sq. ft.51359 County Road 21, Nunn, CO 80648
MLS# IR1040719Listed by: GROUP MULBERRY
