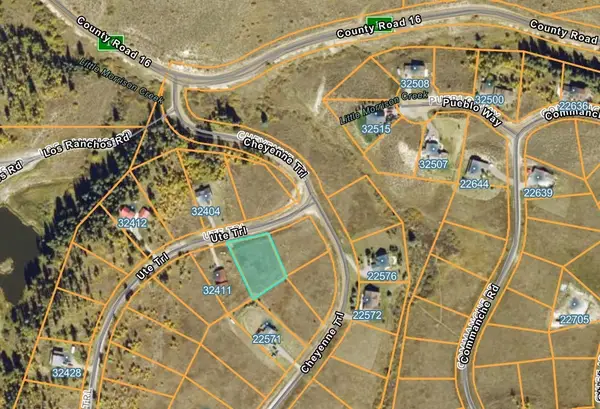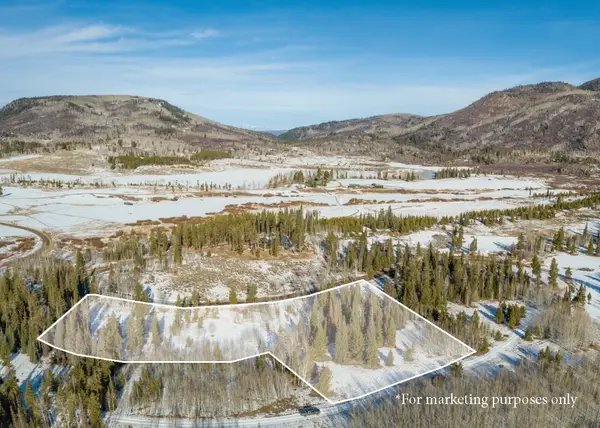23050 Schussmark Trail #E, Oak Creek, CO 80467
Local realty services provided by:Better Homes and Gardens Real Estate Kenney & Company
23050 Schussmark Trail #E,Oak Creek, CO 80467
$495,000
- 3 Beds
- 2 Baths
- 1,416 sq. ft.
- Townhouse
- Active
Listed by: ashley walcher
Office: the group real estate, llc.
MLS#:S1063949
Source:CO_SAR
Price summary
- Price:$495,000
- Price per sq. ft.:$349.58
- Monthly HOA dues:$357.5
About this home
This charming 3 bed, 2 bath townhome in Stagecoach offers a warm mountain feel with beautiful wood floors, vaulted ceilings, wood accents, and a cozy pellet stove. Recently refreshed, the home features newly scraped ceilings, fresh paint throughout, and all-new carpet. The main level includes an open kitchen and living area that flows seamlessly to a large deck with covered storage and a gate to the yard; perfect for kids and pets. The deck opens to a spacious shared backyard with mature foliage, a garden area, and winding trails. A bedroom and full bath on this level provide convenience for guests or easy main-level living. Upstairs, you’ll find two additional bedrooms, a full bath, and a versatile loft ideal for an office or bonus space. The loft offers built-in bench storage, a small storage closet, and sweeping 180° views from Stagecoach Reservoir to the new ski area. A large custom storage gear closet with a full shelving system adds even more functionality.
Located in Building 10, arguably the best spot in the Stagecoach Townhomes, this unit enjoys excellent privacy, ample parking, a large yard, and is directly slopeside to the new Stagecoach Ski Area. With abundant natural light and a peaceful setting just 25 minutes from Steamboat’s world-class skiing, this home is perfect as a full-time residence, mountain retreat, or investment property.
Contact an agent
Home facts
- Year built:1974
- Listing ID #:S1063949
- Added:121 day(s) ago
- Updated:February 11, 2026 at 03:25 PM
Rooms and interior
- Bedrooms:3
- Total bathrooms:2
- Full bathrooms:2
- Living area:1,416 sq. ft.
Heating and cooling
- Heating:Baseboard, Electric, Pellet Stove
Structure and exterior
- Roof:Shingle
- Year built:1974
- Building area:1,416 sq. ft.
Schools
- High school:Soroco
- Middle school:Soroco
- Elementary school:South Routt
Utilities
- Water:Public, Water Available
- Sewer:Connected, Sewer Available, Sewer Connected
Finances and disclosures
- Price:$495,000
- Price per sq. ft.:$349.58
- Tax amount:$1,841 (2024)
New listings near 23050 Schussmark Trail #E
- New
 $4,495,000Active5 beds 6 baths5,587 sq. ft.
$4,495,000Active5 beds 6 baths5,587 sq. ft.26000 High Ridge Drive, Oak Creek, CO 80467
MLS# S1066076Listed by: STEAMBOAT SOTHEBY'S INTERNATIONAL REALTY - New
 $790,000Active4 beds 2 baths2,575 sq. ft.
$790,000Active4 beds 2 baths2,575 sq. ft.32404 Ute Trail, Oak Creek, CO 80467
MLS# S1066225Listed by: COMPASS - New
 $110,000Active0.56 Acres
$110,000Active0.56 Acres24450 Arapahoe Road, Oak Creek, CO 80467
MLS# S1066023Listed by: THE GROUP REAL ESTATE, LLC - New
 $49,500Active0.53 Acres
$49,500Active0.53 Acres32512 Pueblo Way, Oak Creek, CO 80467
MLS# S1066188Listed by: THE GROUP REAL ESTATE, LLC - New
 $1,300,000Active3 beds 4 baths4,765 sq. ft.
$1,300,000Active3 beds 4 baths4,765 sq. ft.33533 Seneca Trail, Oak Creek, CO 80467
MLS# S1066182Listed by: STEAMBOAT SOTHEBY'S INTERNATIONAL REALTY - New
 $68,000Active0.54 Acres
$68,000Active0.54 Acrestbd Ute Trail, Oak Creek, CO 80467
MLS# S1066151Listed by: RE/MAX PARTNERS  $1,000,000Active35 Acres
$1,000,000Active35 Acres21195 Cheyenne Trail, Oak Creek, CO 80467
MLS# S1066010Listed by: RE/MAX PARTNERS $169,000Active2.23 Acres
$169,000Active2.23 AcresTBD Lot 1 Horseback Bernart Subdivision, Oak Creek, CO 80467
MLS# S1065742Listed by: THE STEAMBOAT GROUP $249,000Active1.01 Acres
$249,000Active1.01 Acres23525 Stagehorn Trail, Oak Creek, CO 80467
MLS# S1066048Listed by: STEAMBOAT MOUNTAIN REAL ESTATE $1,250,000Active2 beds 1 baths888 sq. ft.
$1,250,000Active2 beds 1 baths888 sq. ft.24700 Lone Tooth Trail, Oak Creek, CO 80467
MLS# S1066000Listed by: COMPASS

