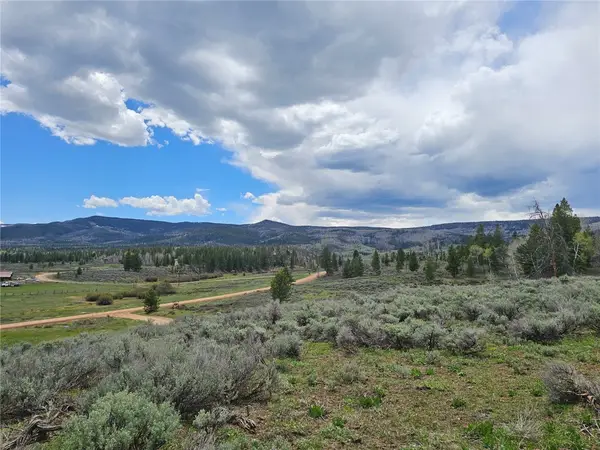26000 Deerwood Lane, Oak Creek, CO 80467
Local realty services provided by:Better Homes and Gardens Real Estate Kenney & Company
26000 Deerwood Lane,Oak Creek, CO 80467
$3,600,000
- 3 Beds
- 4 Baths
- - sq. ft.
- Single family
- Sold
Listed by: christy belton
Office: ranch and resort realty
MLS#:S1059544
Source:CO_SAR
Sorry, we are unable to map this address
Price summary
- Price:$3,600,000
About this home
Located in the south valley of Steamboat Springs, this custom-built home is on 38 acres and surrounded by a beautiful aspen grove. The intelligent floorplan makes excellent use of the space with a master wing and a guest wing separated by the great room. The kitchen is open to the living and dining areas with impressive hand-hewn beams that enhance the architectural elegance of the vaulted ceilings. Outfitted with premium appliances, custom cabinetry, and a large pantry, the kitchen has granite counters and bar seating for chef-worthy cooking and entertaining. The dining room is spacious enough to accommodate a large table and buffet and the living room features a stone fireplace with a striking antique mantel. The master wing has easy access to the laundry room and an office. The master suite has views of the landscaped yard and surrounding aspens, which are loaded with birds and wildlife in all seasons. The 5-piece bathroom features a steam shower, jetted tub, double sink, and separate water closet. It is adjacent to the carpeted walk-in closet with personalized shelving and ample hanging space. The guest wing has a large den (presently used as a bunk room), a hall powder room, and two stylish guest suites, each offering its own en-suite bathroom. A mudroom with built-in storage leads to the oversized three-car garage with fresh epoxy flooring. The outdoor space is as well-done as the indoor space with a wide deck that spans the entire length of the home, an irrigation system that feeds the professionally landscaped beds, and a beautiful back deck. Outbuildings include an additional 5-bay garage and a dual-purpose barn with finished space for recreational vehicles plus plenty of space to customize for horses. The water is supplied by a neighboring central water system and a pond is fed by a decreed spring. The property is located at the end of the road in a private valley setting with no covenants and is only 12 miles from Steamboat Springs.
Contact an agent
Home facts
- Year built:2004
- Listing ID #:S1059544
- Added:175 day(s) ago
- Updated:December 02, 2025 at 03:39 AM
Rooms and interior
- Bedrooms:3
- Total bathrooms:4
- Full bathrooms:3
- Half bathrooms:1
Heating and cooling
- Heating:Central, Hot Water, Propane, Radiant
Structure and exterior
- Roof:Asphalt, Metal
- Year built:2004
Utilities
- Water:Community/Coop, Shared Well, Well
- Sewer:Septic Available, Septic Tank
Finances and disclosures
- Price:$3,600,000
- Tax amount:$10,505 (2024)
New listings near 26000 Deerwood Lane
 $25,000Pending0.46 Acres
$25,000Pending0.46 Acres32470 Ute Trail, Oak Creek, CO 80467
MLS# S1064440Listed by: TOWN & COUNTRY PROPERTIES- New
 $1,590,000Active4 beds 3 baths2,773 sq. ft.
$1,590,000Active4 beds 3 baths2,773 sq. ft.30615 Boot Court, Oak Creek, CO 80467
MLS# S1064167Listed by: STEAMBOAT SOTHEBY'S INTERNATIONAL REALTY  $775,000Active35 Acres
$775,000Active35 Acres29250 Lakeside Lane, Oak Creek, CO 80467
MLS# S1064291Listed by: COMPASS $499,000Active3 beds 2 baths1,280 sq. ft.
$499,000Active3 beds 2 baths1,280 sq. ft.133 Oak Ridge Circle #B, Oak Creek, CO 80467
MLS# S1064288Listed by: TOWN & COUNTRY PROPERTIES $99,000Active0.47 Acres
$99,000Active0.47 Acres31715 Shoshone Way, Oak Creek, CO 80467
MLS# S1064199Listed by: THE GROUP REAL ESTATE, LLC $99,900Pending0.55 Acres
$99,900Pending0.55 Acres31385 Shoshone Way, Oak Creek, CO 80467
MLS# S1064125Listed by: STEAMBOAT SOTHEBY'S INTERNATIONAL REALTY $45,000Active0.5 Acres
$45,000Active0.5 Acres33636 Seneca Trail, Oak Creek, CO 80467
MLS# S1064152Listed by: STEAMBOAT SOTHEBY'S INTERNATIONAL REALTY $899,500Active3 beds 2 baths1,792 sq. ft.
$899,500Active3 beds 2 baths1,792 sq. ft.24110 Arapahoe Road, Oak Creek, CO 80467
MLS# S1064157Listed by: STEAMBOAT SOTHEBY'S INTERNATIONAL REALTY $295,000Active2 beds 2 baths980 sq. ft.
$295,000Active2 beds 2 baths980 sq. ft.314 E 1st Street, Oak Creek, CO 80467
MLS# S1064121Listed by: TOWN & COUNTRY PROPERTIES $120,000Active0.19 Acres
$120,000Active0.19 Acres140 Oak Ridge Circle, Oak Creek, CO 80467
MLS# S1064148Listed by: THE GROUP REAL ESTATE, LLC
