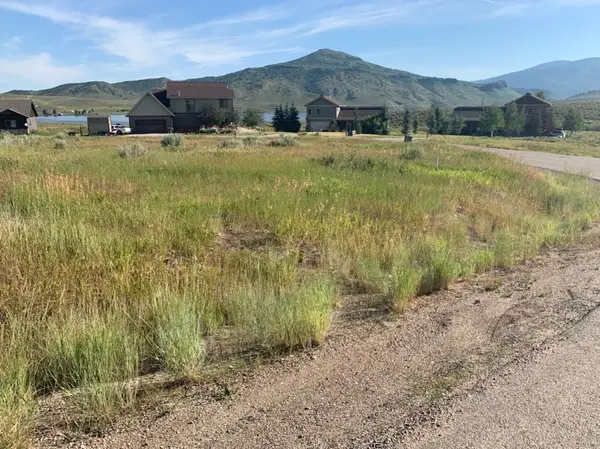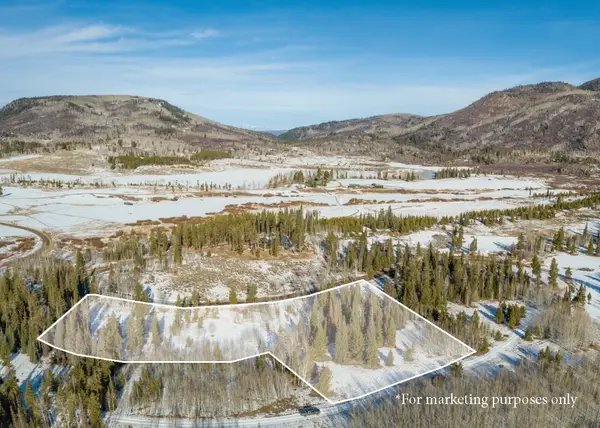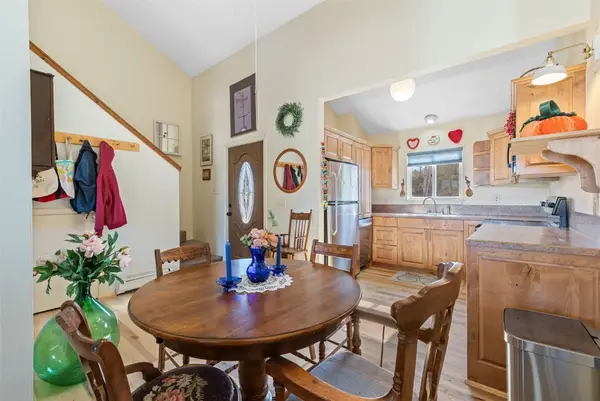28505 Thorpe Mountain Drive, Oak Creek, CO 80487
Local realty services provided by:Better Homes and Gardens Real Estate Kenney & Company
28505 Thorpe Mountain Drive,Oak Creek, CO 80487
$6,095,000
- 5 Beds
- 6 Baths
- 5,702 sq. ft.
- Single family
- Pending
Listed by: travis crooke
Office: the group real estate, llc.
MLS#:S1057928
Source:CO_SAR
Price summary
- Price:$6,095,000
- Price per sq. ft.:$1,068.92
About this home
A dream retreat just outside Steamboat Springs. This newly renovated home blends rustic charm with modern elegance, set on a 37-acre equestrian property designed for both luxury living and an active lifestyle.
Step inside to discover an expansive floor plan featuring soaring ceilings, large picture windows, and iconic views of the surrounding mountains, bringing the beauty of Colorado’s wilderness right into your home. The 5 spacious bedrooms—each with its own en-suite bathroom—plus a stylish powder room, offers privacy and comfort for family and guests alike.
Outside, unwind in your private hot tub while listening to the gentle sounds of the creek and cascading waterfalls, which flow into your very own tranquil koi pond—a picture-perfect setting for relaxation and entertaining.
Equestrian lovers will be thrilled with the brand-new fully heated 6-stall barn, complete with concrete floors and automatic watering systems. In addition, the property has a 3-stall loafing barn. New 4’ high split rail fencing completely encloses the property along with two solar powered electronic gates, creating security and privacy.
The property yields approximately 80,000 pounds of high-quality hay annually.
Whether you’re looking for a private mountain escape, a working horse property, or a luxurious retreat with unbeatable scenery, this one-of-a-kind estate delivers it all.
Opportunities like this don’t come often—schedule your private showing today and experience true Colorado living.
Contact an agent
Home facts
- Year built:1999
- Listing ID #:S1057928
- Added:224 day(s) ago
- Updated:January 07, 2026 at 08:12 AM
Rooms and interior
- Bedrooms:5
- Total bathrooms:6
- Full bathrooms:5
- Half bathrooms:1
- Living area:5,702 sq. ft.
Heating and cooling
- Cooling:1 Unit
- Heating:Forced Air, Radiant
Structure and exterior
- Roof:Shingle
- Year built:1999
- Building area:5,702 sq. ft.
- Lot area:36.94 Acres
Schools
- High school:Soroco
- Middle school:Soroco
- Elementary school:South Routt
Utilities
- Water:Well
- Sewer:Septic Available, Septic Tank
Finances and disclosures
- Price:$6,095,000
- Price per sq. ft.:$1,068.92
- Tax amount:$12,687 (2024)
New listings near 28505 Thorpe Mountain Drive
- New
 $259,000Active0.61 Acres
$259,000Active0.61 Acres30025 Bannock Trail, Oak Creek, CO 80467
MLS# S1065791Listed by: ROUTT COUNTY REALTY  $169,000Active2.23 Acres
$169,000Active2.23 AcresTBD Lot 1 Hoseback Bernart Subdivision, Oak Creek, CO 80467
MLS# S1065742Listed by: THE STEAMBOAT GROUP $40,000Active0.87 Acres
$40,000Active0.87 Acres20331 King Bolt Way, Oak Creek, CO 80467
MLS# S1064318Listed by: COLDWELL BANKER MOUNTAIN PROPERTIES $50,000Active0.67 Acres
$50,000Active0.67 Acres33113 Pima Way, Oak Creek, CO 80467
MLS# S1064360Listed by: COLDWELL BANKER MOUNTAIN PROPERTIES $545,000Active3 beds 2 baths1,416 sq. ft.
$545,000Active3 beds 2 baths1,416 sq. ft.23015 Schussmark Trail #C, Oak Creek, CO 80467
MLS# S1064514Listed by: STEAMBOAT MOUNTAIN REAL ESTATE $110,000Active0.15 Acres
$110,000Active0.15 Acres104 Oak Ridge Circle, Oak Creek, CO 80467
MLS# S1064314Listed by: COLDWELL BANKER MOUNTAIN PROPERTIES $1,590,000Active4 beds 3 baths2,773 sq. ft.
$1,590,000Active4 beds 3 baths2,773 sq. ft.30615 Boot Court, Oak Creek, CO 80467
MLS# S1064167Listed by: STEAMBOAT SOTHEBY'S INTERNATIONAL REALTY $775,000Active35 Acres
$775,000Active35 Acres29250 Lakeside Lane, Oak Creek, CO 80467
MLS# S1064291Listed by: COMPASS $499,000Active3 beds 2 baths1,280 sq. ft.
$499,000Active3 beds 2 baths1,280 sq. ft.133 Oak Ridge Circle #B, Oak Creek, CO 80467
MLS# S1064288Listed by: TOWN & COUNTRY PROPERTIES $459,000Active3 beds 2 baths1,408 sq. ft.
$459,000Active3 beds 2 baths1,408 sq. ft.30351 County Road 16 #503, Oak Creek, CO 80467
MLS# S1064200Listed by: THE GROUP REAL ESTATE, LLC
